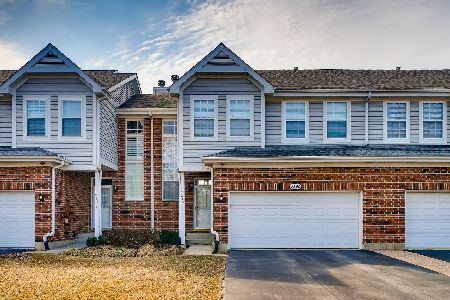7238 Chestnut Hills Drive, Burr Ridge, Illinois 60527
$340,000
|
Sold
|
|
| Status: | Closed |
| Sqft: | 1,800 |
| Cost/Sqft: | $197 |
| Beds: | 3 |
| Baths: | 4 |
| Year Built: | 1998 |
| Property Taxes: | $5,316 |
| Days On Market: | 3836 |
| Lot Size: | 0,00 |
Description
Recently renovated! Desirable, l argest end-unit townhouse w/ expansive views of a protected nature preserve. Move-in condition w/ new Acacia wide plank HWF throughout 1st floor. Fully updated kitchen w/ 42" contemporary 2-tone cabinets, granite w/ breakfast bar, stainless, full marble backsplash. Large walk-out SGD from dining room to recently refinished deck. Updated powder room. Two-story living room has a wall of windows w/ high-end window treatments. Volume ceiling in master bedroom. Master bath has new plumbing & light fixtures. Finished lower level family room w/ full bath. New paint throughout. Generous size bedrooms plus loft area - currently used as office. 2nd floor laundry. Exterior landscaping just redone, driveway apron replaced, newer roof. Chestnut Hills is adjacent to Burr Ridge Park District & close to BR Town Center. Immediate access to I-55 & I-294.
Property Specifics
| Condos/Townhomes | |
| 2 | |
| — | |
| 1998 | |
| Full | |
| — | |
| No | |
| — |
| Du Page | |
| Chestnut Hills | |
| 309 / Monthly | |
| Insurance,Exterior Maintenance,Lawn Care,Scavenger,Snow Removal | |
| Lake Michigan | |
| Public Sewer | |
| 08985220 | |
| 0925111004 |
Nearby Schools
| NAME: | DISTRICT: | DISTANCE: | |
|---|---|---|---|
|
Grade School
Gower West Elementary School |
62 | — | |
|
Middle School
Gower Middle School |
62 | Not in DB | |
|
High School
Hinsdale South High School |
86 | Not in DB | |
Property History
| DATE: | EVENT: | PRICE: | SOURCE: |
|---|---|---|---|
| 22 Oct, 2015 | Sold | $340,000 | MRED MLS |
| 2 Oct, 2015 | Under contract | $354,900 | MRED MLS |
| — | Last price change | $359,000 | MRED MLS |
| 17 Jul, 2015 | Listed for sale | $364,900 | MRED MLS |
Room Specifics
Total Bedrooms: 3
Bedrooms Above Ground: 3
Bedrooms Below Ground: 0
Dimensions: —
Floor Type: Carpet
Dimensions: —
Floor Type: Carpet
Full Bathrooms: 4
Bathroom Amenities: Separate Shower,Double Sink,Soaking Tub
Bathroom in Basement: 1
Rooms: Loft,Recreation Room
Basement Description: Finished
Other Specifics
| 2 | |
| Concrete Perimeter | |
| Asphalt | |
| Deck, Storms/Screens, End Unit | |
| Cul-De-Sac,Wetlands adjacent,Park Adjacent,Water View | |
| COMMON | |
| — | |
| Full | |
| Vaulted/Cathedral Ceilings, Hardwood Floors, Second Floor Laundry, Storage | |
| Range, Microwave, Dishwasher, Refrigerator, Disposal, Stainless Steel Appliance(s) | |
| Not in DB | |
| — | |
| — | |
| Bike Room/Bike Trails, Park | |
| — |
Tax History
| Year | Property Taxes |
|---|---|
| 2015 | $5,316 |
Contact Agent
Nearby Similar Homes
Nearby Sold Comparables
Contact Agent
Listing Provided By
Mc Naughton Realty, Inc.




