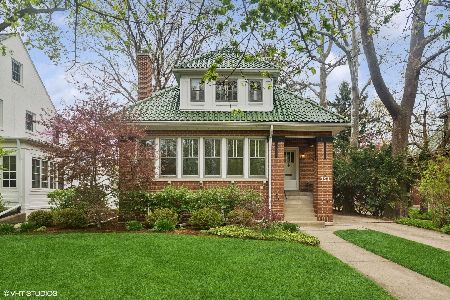724 Clinton Place, Evanston, Illinois 60201
$875,000
|
Sold
|
|
| Status: | Closed |
| Sqft: | 2,605 |
| Cost/Sqft: | $345 |
| Beds: | 4 |
| Baths: | 3 |
| Year Built: | 1926 |
| Property Taxes: | $14,171 |
| Days On Market: | 3558 |
| Lot Size: | 0,00 |
Description
Beautiful 1926 Evanston Historic Landmark home in desirable NE Evanston. Current owners have undertaken a detailed renovation: new gourmet kitchen w/custom cabinetry handcrafted in New England, soapstone counters & double Lacanche range; new master bath w/Carrera marble shower; updated children's bath; lower level children's playroom & exercise rm. Generously proportioned rooms typical of its era w/handsome moldings, built-ins, & original hardwood flooring throughout. Spacious living room w/full wall of custom designed built-ins opens to charming screened-in porch overlooking gracious and maintenance-free yard. Full walk-up attic offers unlimited potential for expansion. Other recent updates include new roof, space pac, 2nd floor architecturally correct windows, new insulation & updated electrical. Just a block from Lighthouse Beach and across from Orrington School, this truly special family home enjoys a coveted cul-de-sac location in one of Evanston's most sought after neighborhoods.
Property Specifics
| Single Family | |
| — | |
| Georgian | |
| 1926 | |
| Full | |
| — | |
| No | |
| — |
| Cook | |
| — | |
| 0 / Not Applicable | |
| None | |
| Lake Michigan | |
| Public Sewer | |
| 09202657 | |
| 05354090160000 |
Nearby Schools
| NAME: | DISTRICT: | DISTANCE: | |
|---|---|---|---|
|
Grade School
Orrington Elementary School |
65 | — | |
|
Middle School
Haven Middle School |
65 | Not in DB | |
|
High School
Evanston Twp High School |
202 | Not in DB | |
Property History
| DATE: | EVENT: | PRICE: | SOURCE: |
|---|---|---|---|
| 8 Jul, 2016 | Sold | $875,000 | MRED MLS |
| 24 May, 2016 | Under contract | $899,000 | MRED MLS |
| — | Last price change | $925,000 | MRED MLS |
| 21 Apr, 2016 | Listed for sale | $925,000 | MRED MLS |
Room Specifics
Total Bedrooms: 4
Bedrooms Above Ground: 4
Bedrooms Below Ground: 0
Dimensions: —
Floor Type: Hardwood
Dimensions: —
Floor Type: Hardwood
Dimensions: —
Floor Type: Hardwood
Full Bathrooms: 3
Bathroom Amenities: —
Bathroom in Basement: 0
Rooms: Attic,Breakfast Room,Exercise Room,Foyer,Recreation Room,Screened Porch
Basement Description: Partially Finished
Other Specifics
| 1 | |
| Concrete Perimeter | |
| Asphalt,Off Alley | |
| Patio, Porch Screened, Storms/Screens | |
| Fenced Yard,Landscaped | |
| 50X125 | |
| Full,Interior Stair | |
| Full | |
| Hardwood Floors | |
| Range, Dishwasher, High End Refrigerator, Washer, Dryer, Disposal | |
| Not in DB | |
| Sidewalks, Street Lights, Street Paved | |
| — | |
| — | |
| Wood Burning, Decorative |
Tax History
| Year | Property Taxes |
|---|---|
| 2016 | $14,171 |
Contact Agent
Nearby Similar Homes
Nearby Sold Comparables
Contact Agent
Listing Provided By
Berkshire Hathaway HomeServices KoenigRubloff








