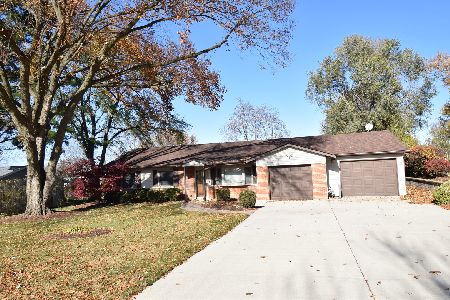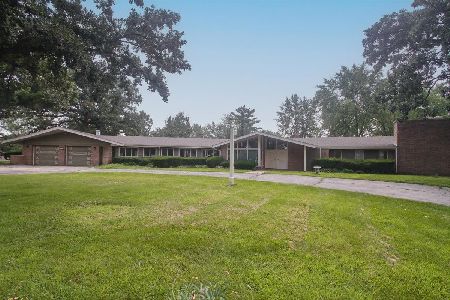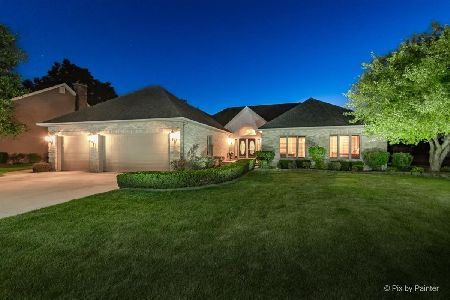724 Fairview Lane, Bartlett, Illinois 60103
$400,000
|
Sold
|
|
| Status: | Closed |
| Sqft: | 2,307 |
| Cost/Sqft: | $169 |
| Beds: | 4 |
| Baths: | 4 |
| Year Built: | 1988 |
| Property Taxes: | $10,573 |
| Days On Market: | 1787 |
| Lot Size: | 0,80 |
Description
Bartlett Lakes Estates location with an incredible lot close to the walking path. The home has been freshly painted and gleaming hardwood floors have been redone. Formal living room and dining room. Large family room with open views of the yard. The kitchen has maple cabinets, granite counters, a wet bar, a center angled island, stainless steel appliances. The master bedroom has a private bath and walk-in closet. Nice sized bedrooms and closets. Second-floor laundry. The basement has a full bathroom, rec room, and lots of storage. Nice long driveway with side entrance to 3 car garage. * The lot next door on the south side will not be built on* UPDATES: 2020- Windows, 2019- Roof, skylights, gutters, washer/dryer, 2018- battery backup sump pump, 2017- garage door openers. HVAC 12 years old.
Property Specifics
| Single Family | |
| — | |
| — | |
| 1988 | |
| — | |
| — | |
| No | |
| 0.8 |
| Du Page | |
| Bartlett Lake Estates | |
| 0 / Not Applicable | |
| — | |
| — | |
| — | |
| 10953282 | |
| 0103104029 |
Nearby Schools
| NAME: | DISTRICT: | DISTANCE: | |
|---|---|---|---|
|
Grade School
Bartlett Elementary School |
46 | — | |
|
Middle School
East View Middle School |
46 | Not in DB | |
|
High School
South Elgin High School |
46 | Not in DB | |
Property History
| DATE: | EVENT: | PRICE: | SOURCE: |
|---|---|---|---|
| 6 Nov, 2017 | Sold | $349,000 | MRED MLS |
| 4 Oct, 2017 | Under contract | $359,000 | MRED MLS |
| — | Last price change | $375,000 | MRED MLS |
| 11 Apr, 2017 | Listed for sale | $420,000 | MRED MLS |
| 23 Feb, 2021 | Sold | $400,000 | MRED MLS |
| 22 Jan, 2021 | Under contract | $389,900 | MRED MLS |
| 20 Jan, 2021 | Listed for sale | $389,900 | MRED MLS |
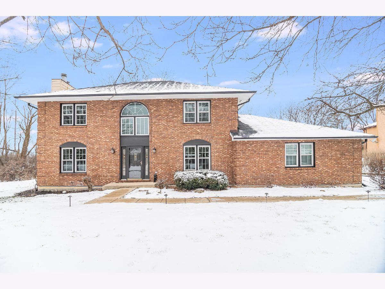
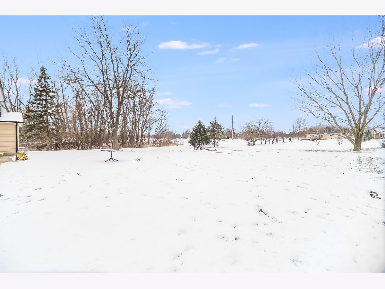
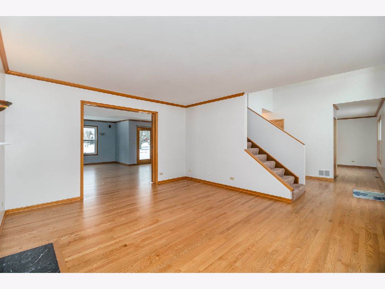
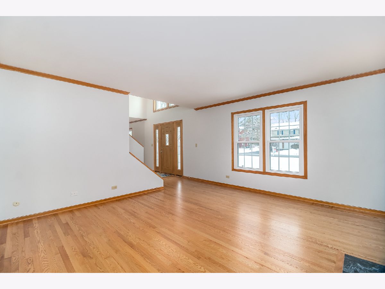
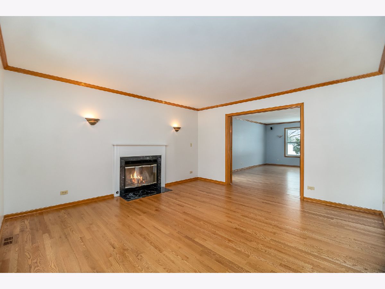
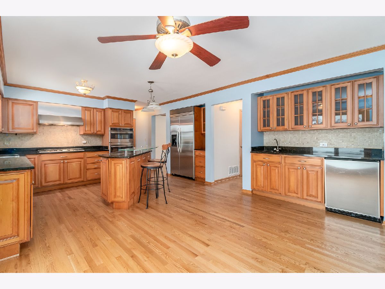
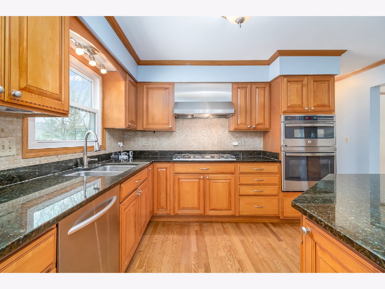
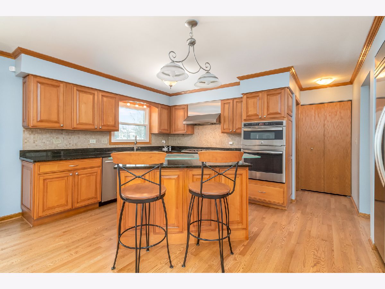
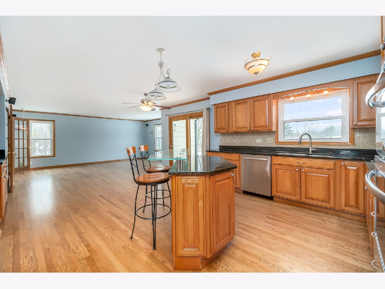
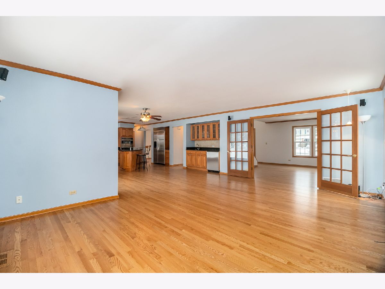
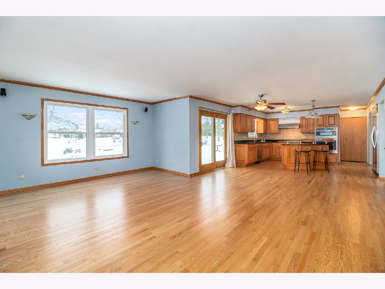
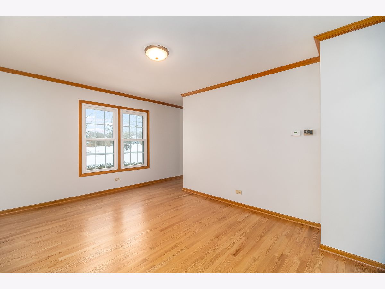
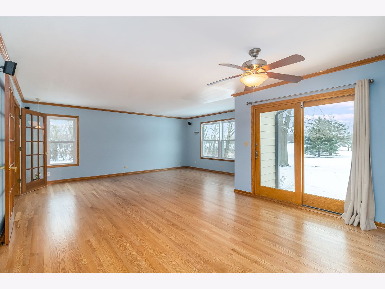
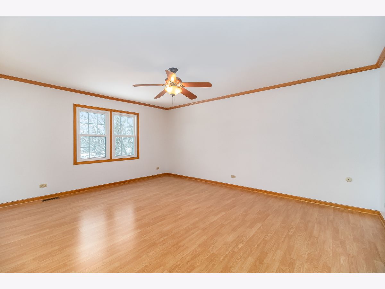
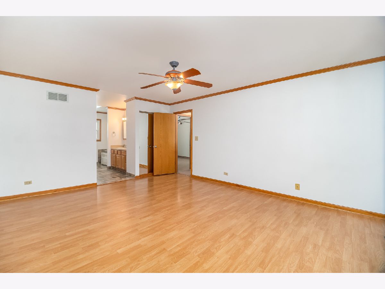
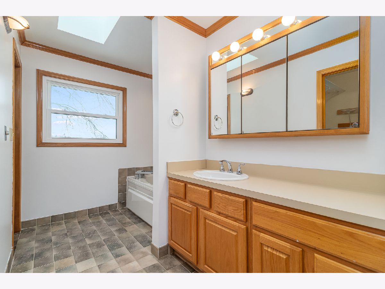
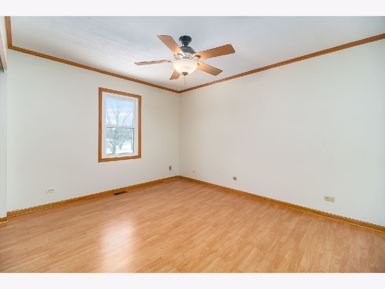
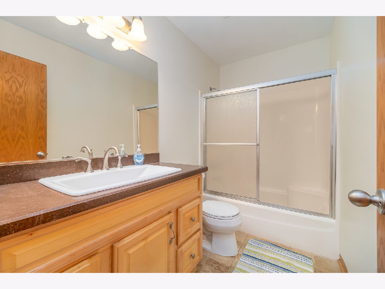
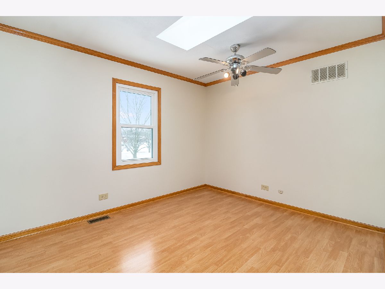
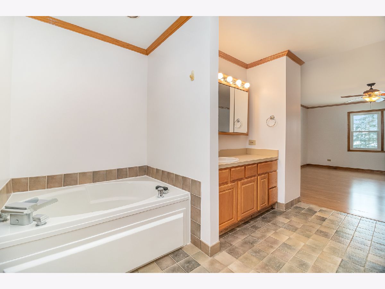
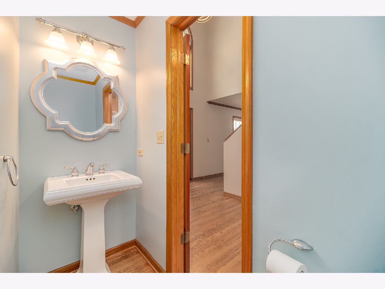
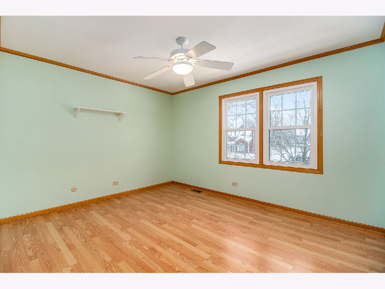
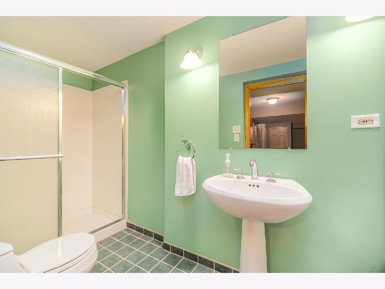
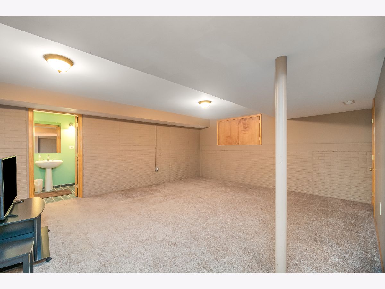
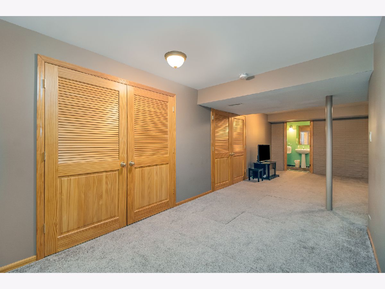
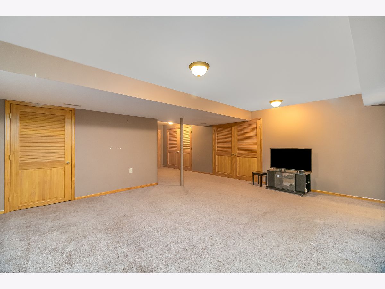
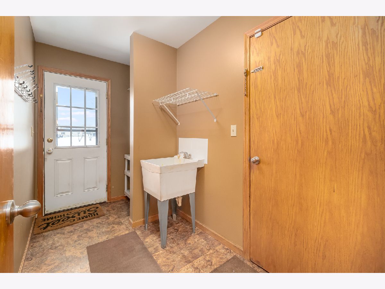
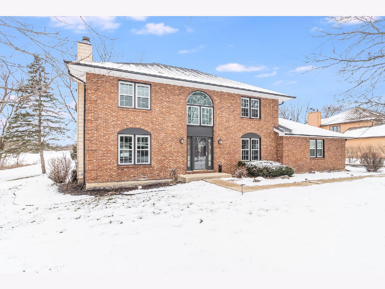
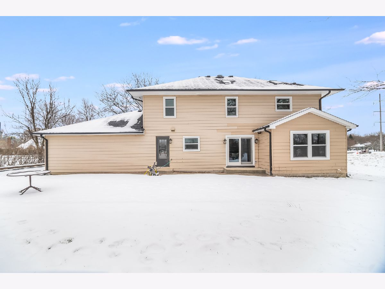
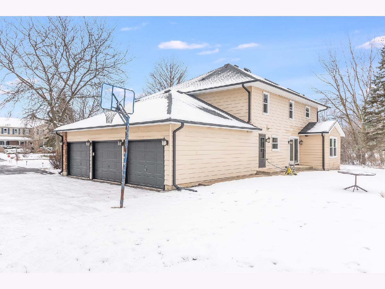
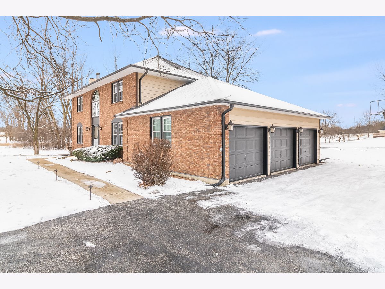
Room Specifics
Total Bedrooms: 4
Bedrooms Above Ground: 4
Bedrooms Below Ground: 0
Dimensions: —
Floor Type: —
Dimensions: —
Floor Type: —
Dimensions: —
Floor Type: —
Full Bathrooms: 4
Bathroom Amenities: Whirlpool,Separate Shower,Soaking Tub
Bathroom in Basement: 1
Rooms: —
Basement Description: Finished,Crawl
Other Specifics
| 3 | |
| — | |
| Asphalt | |
| — | |
| — | |
| 303 X 116 | |
| Unfinished | |
| — | |
| — | |
| — | |
| Not in DB | |
| — | |
| — | |
| — | |
| — |
Tax History
| Year | Property Taxes |
|---|---|
| 2017 | $9,865 |
| 2021 | $10,573 |
Contact Agent
Nearby Similar Homes
Nearby Sold Comparables
Contact Agent
Listing Provided By
RE/MAX Professionals Select


