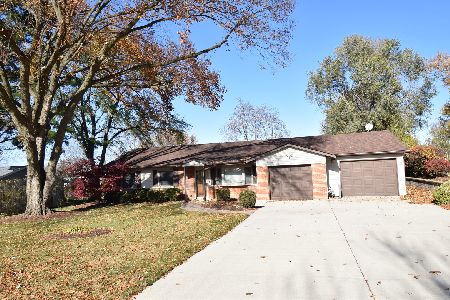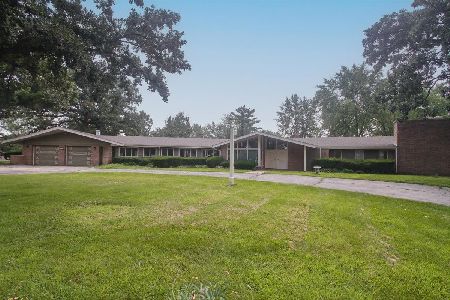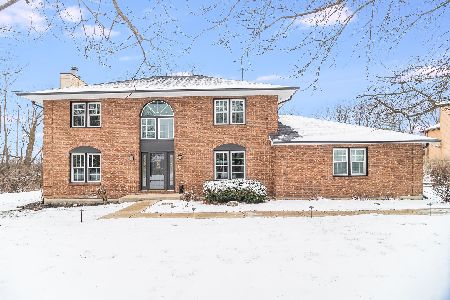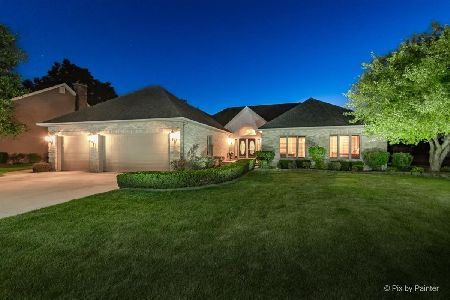724 Fairview Lane, Bartlett, Illinois 60103
$349,000
|
Sold
|
|
| Status: | Closed |
| Sqft: | 2,307 |
| Cost/Sqft: | $156 |
| Beds: | 4 |
| Baths: | 4 |
| Year Built: | 1988 |
| Property Taxes: | $9,865 |
| Days On Market: | 3170 |
| Lot Size: | 0,80 |
Description
**BEAUTIFUL HOME IN BARTLETT LAKE ESTATES IN WOODED SETTING JUST 500 FT. FROM BEAVER POND WALKING PATH** Enjoy this open floor plan with beautiful views outside Family rm. & Kitchen. Upgraded kitchen with Maple cabinets, stainless appls, wet bar, island w/chairs. Plenty of cabinets. Harwood floors surround first floor and travel out to large patio, sep fire pit area, on your 3/4 acre lot. Great for entertaining & relaxing. Upstairs has a large Master bedroom w/ceramic tile on bath flr, walk-in closet. Built in shelving in bedrooms. Upstairs Laundry & built in Ironing facility. Basement has a full bathroom, lots of storage. Nice long driveway with side entrance to 3 car garage. Wonderful home. LOT NEXT DOOR (SOUTH SIDE) WILL NOT BE BUILT ON. MAKES FOR GREAT PRIVACY! Come and See!!
Property Specifics
| Single Family | |
| — | |
| Colonial | |
| 1988 | |
| Full | |
| — | |
| No | |
| 0.8 |
| Du Page | |
| Bartlett Lake Estates | |
| 0 / Not Applicable | |
| None | |
| Public | |
| Public Sewer | |
| 09591275 | |
| 0103104029 |
Nearby Schools
| NAME: | DISTRICT: | DISTANCE: | |
|---|---|---|---|
|
Grade School
Bartlett Elementary School |
46 | — | |
|
Middle School
East View Middle School |
46 | Not in DB | |
|
High School
South Elgin High School |
46 | Not in DB | |
Property History
| DATE: | EVENT: | PRICE: | SOURCE: |
|---|---|---|---|
| 6 Nov, 2017 | Sold | $349,000 | MRED MLS |
| 4 Oct, 2017 | Under contract | $359,000 | MRED MLS |
| — | Last price change | $375,000 | MRED MLS |
| 11 Apr, 2017 | Listed for sale | $420,000 | MRED MLS |
| 23 Feb, 2021 | Sold | $400,000 | MRED MLS |
| 22 Jan, 2021 | Under contract | $389,900 | MRED MLS |
| 20 Jan, 2021 | Listed for sale | $389,900 | MRED MLS |
Room Specifics
Total Bedrooms: 4
Bedrooms Above Ground: 4
Bedrooms Below Ground: 0
Dimensions: —
Floor Type: Vinyl
Dimensions: —
Floor Type: Wood Laminate
Dimensions: —
Floor Type: Wood Laminate
Full Bathrooms: 4
Bathroom Amenities: Whirlpool,Separate Shower,Soaking Tub
Bathroom in Basement: 1
Rooms: Eating Area,Foyer,Utility Room-1st Floor
Basement Description: Finished,Crawl
Other Specifics
| 3 | |
| Concrete Perimeter | |
| Asphalt | |
| Patio, Brick Paver Patio, Storms/Screens | |
| Landscaped | |
| 303 X 116 | |
| Unfinished | |
| Full | |
| Skylight(s), Bar-Wet, Hardwood Floors, Wood Laminate Floors, Second Floor Laundry | |
| Range, Microwave, Dishwasher, Refrigerator | |
| Not in DB | |
| Park, Lake, Curbs, Street Lights, Street Paved | |
| — | |
| — | |
| Wood Burning, Gas Starter, Includes Accessories |
Tax History
| Year | Property Taxes |
|---|---|
| 2017 | $9,865 |
| 2021 | $10,573 |
Contact Agent
Nearby Similar Homes
Nearby Sold Comparables
Contact Agent
Listing Provided By
Charles Rutenberg Realty of IL








