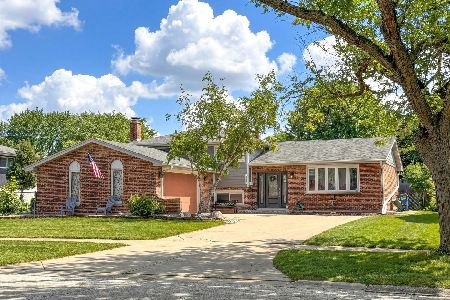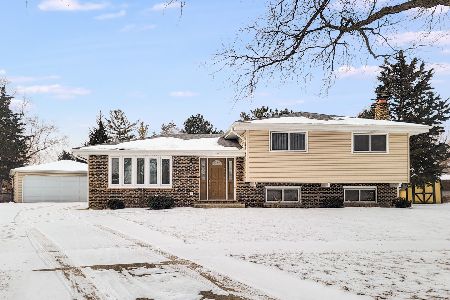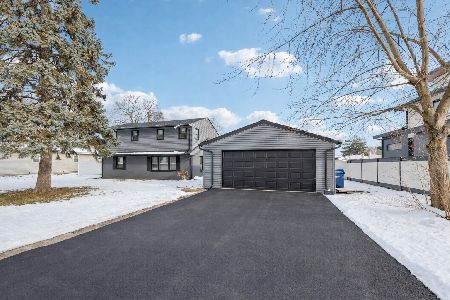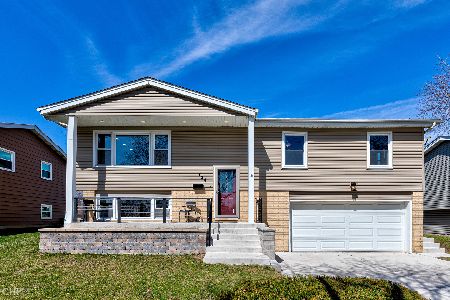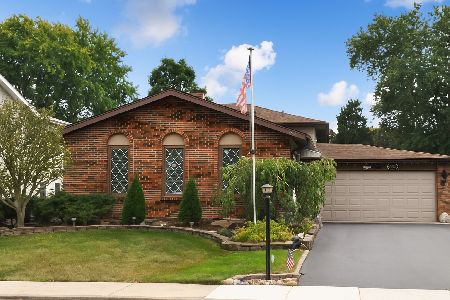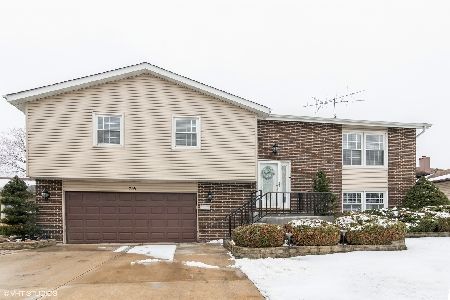724 Saint Aubin Drive, Addison, Illinois 60101
$293,000
|
Sold
|
|
| Status: | Closed |
| Sqft: | 1,386 |
| Cost/Sqft: | $209 |
| Beds: | 3 |
| Baths: | 2 |
| Year Built: | 1973 |
| Property Taxes: | $6,873 |
| Days On Market: | 1671 |
| Lot Size: | 0,19 |
Description
Tucked away in one of Addison's quietest subdivisions, the two story foyer with floating stairway opens up to the main level or the lower level family room.. Very light and breezy 3 bedroom, 2 full bath raised ranch with a two car garage, fenced yard and lovely upper deck where you can enjoy your morning coffee. Hardwood on the main floor with many of the big ticket items already in place. Newer siding, roof, AC, hot water heater and sump pump. Brand new concrete drive. Windows and furnace replaced about ten years ago. Wonderful whole house fan. Needs a little TLC and attention to detail and priced accordingly. This home has great bones and is waiting for you to bring in your decorating ideas to make it your own. Close to major expressways, shopping and more....
Property Specifics
| Single Family | |
| — | |
| — | |
| 1973 | |
| Walkout | |
| RAISED RANCH | |
| No | |
| 0.19 |
| Du Page | |
| Old Mill Estates | |
| 0 / Not Applicable | |
| None | |
| Lake Michigan,Public | |
| Public Sewer | |
| 11178197 | |
| 0320200008 |
Nearby Schools
| NAME: | DISTRICT: | DISTANCE: | |
|---|---|---|---|
|
Grade School
Wesley Elementary School |
4 | — | |
|
Middle School
Indian Trail Junior High School |
4 | Not in DB | |
|
High School
Addison Trail High School |
88 | Not in DB | |
Property History
| DATE: | EVENT: | PRICE: | SOURCE: |
|---|---|---|---|
| 26 Apr, 2012 | Sold | $190,000 | MRED MLS |
| 31 Jan, 2012 | Under contract | $199,724 | MRED MLS |
| — | Last price change | $210,724 | MRED MLS |
| 24 Aug, 2011 | Listed for sale | $249,724 | MRED MLS |
| 24 Sep, 2021 | Sold | $293,000 | MRED MLS |
| 7 Aug, 2021 | Under contract | $289,000 | MRED MLS |
| 4 Aug, 2021 | Listed for sale | $289,000 | MRED MLS |
| 6 May, 2022 | Sold | $395,000 | MRED MLS |
| 3 Apr, 2022 | Under contract | $374,900 | MRED MLS |
| 30 Mar, 2022 | Listed for sale | $374,900 | MRED MLS |
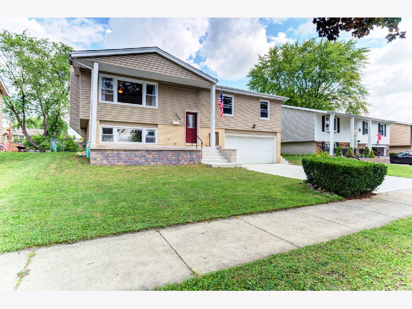
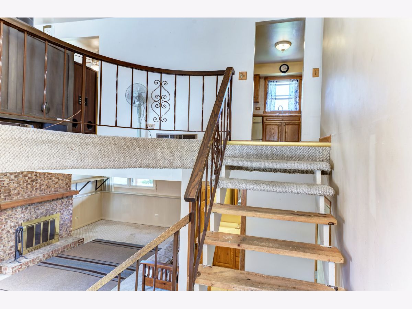
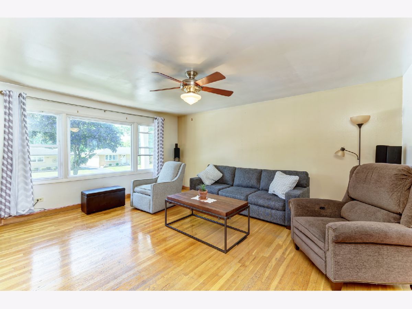
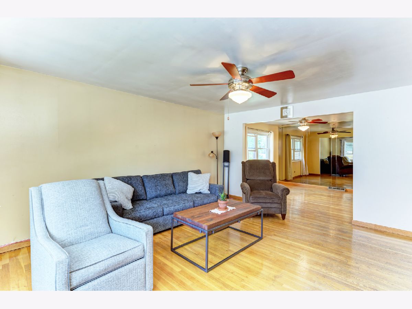
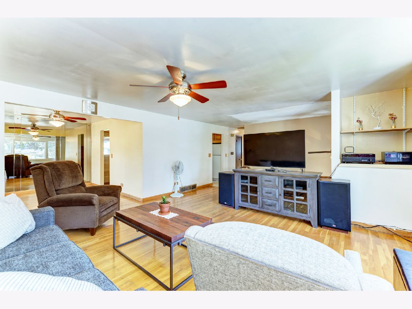
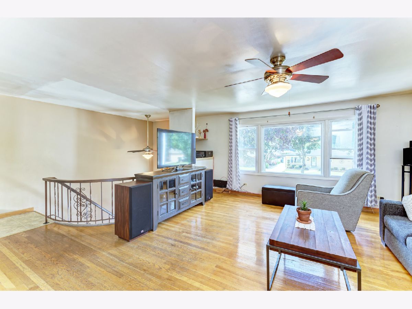
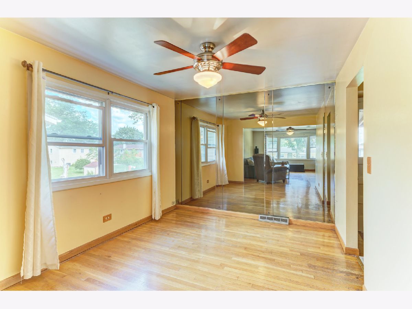
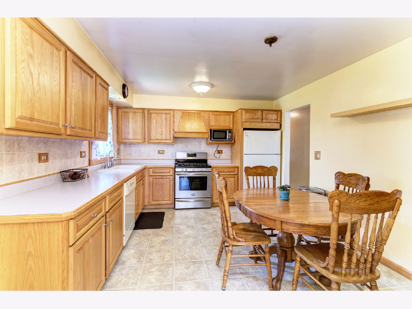
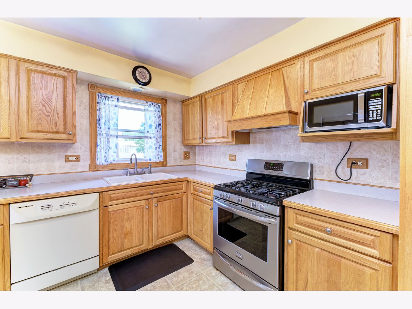
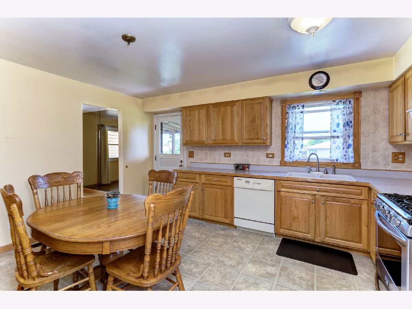
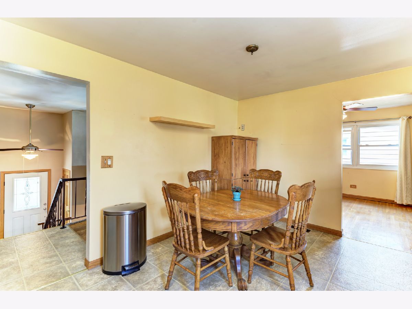
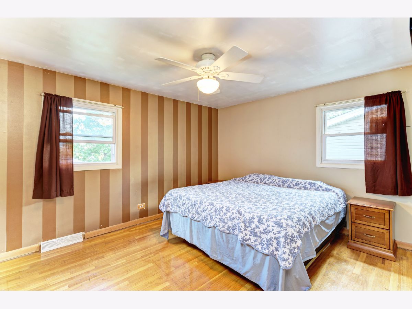
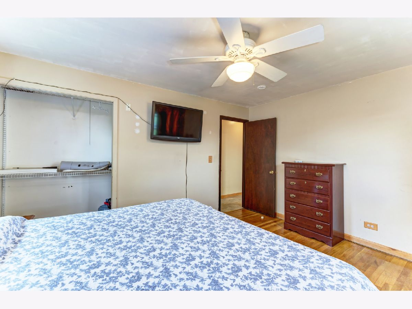
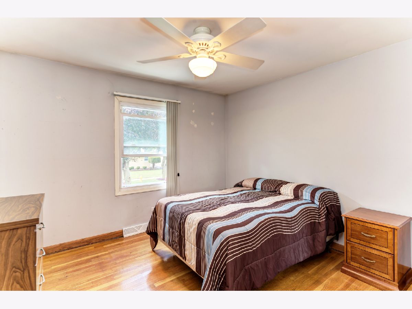
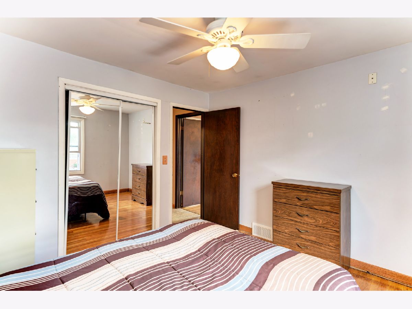
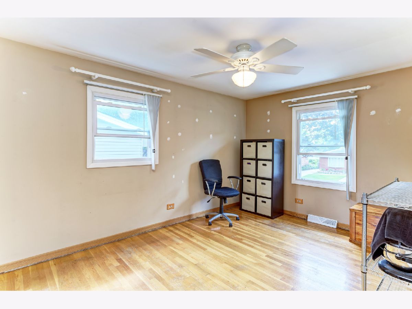
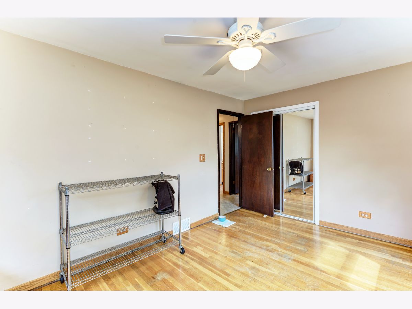
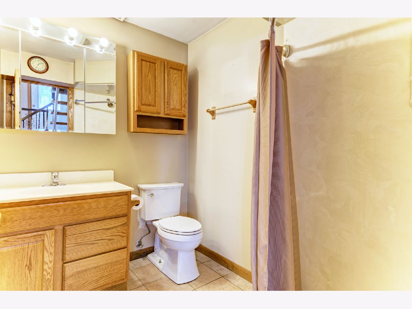
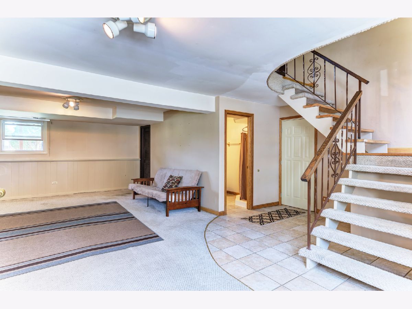
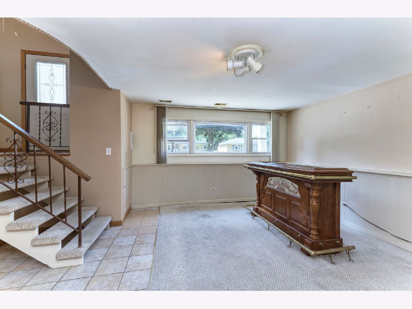
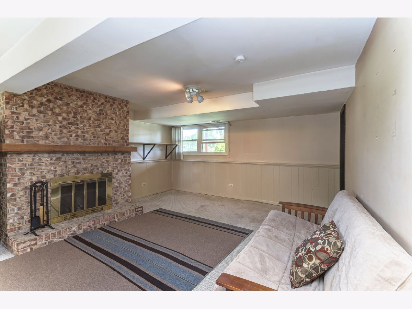
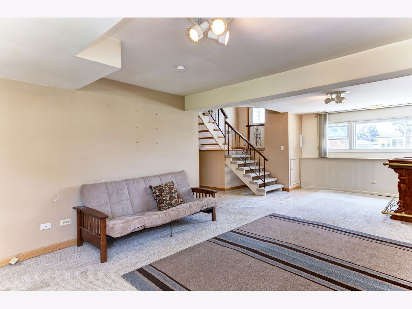
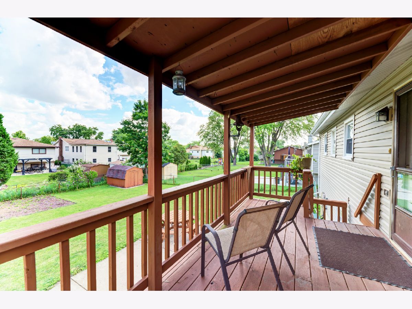
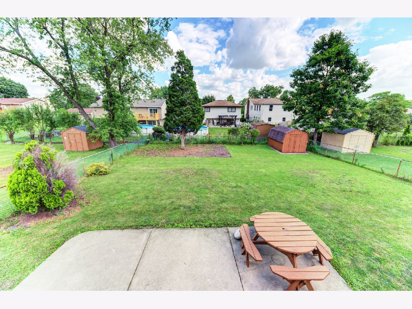
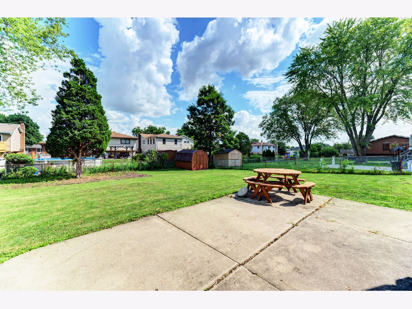
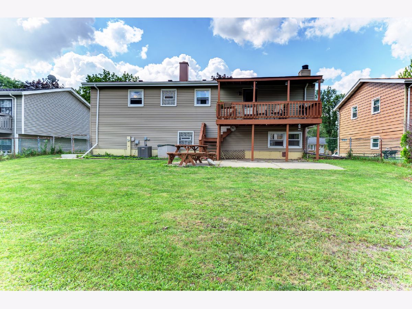
Room Specifics
Total Bedrooms: 3
Bedrooms Above Ground: 3
Bedrooms Below Ground: 0
Dimensions: —
Floor Type: Hardwood
Dimensions: —
Floor Type: Hardwood
Full Bathrooms: 2
Bathroom Amenities: Whirlpool
Bathroom in Basement: 1
Rooms: No additional rooms
Basement Description: Finished,Rec/Family Area
Other Specifics
| 2 | |
| Concrete Perimeter | |
| Concrete | |
| Deck, Porch | |
| Fenced Yard | |
| 62 X 136 | |
| Pull Down Stair | |
| None | |
| Hardwood Floors | |
| Range, Microwave, Dishwasher, Refrigerator, Washer, Dryer, Disposal | |
| Not in DB | |
| Curbs, Sidewalks, Street Lights, Street Paved | |
| — | |
| — | |
| Wood Burning, Gas Starter |
Tax History
| Year | Property Taxes |
|---|---|
| 2012 | $5,454 |
| 2021 | $6,873 |
Contact Agent
Nearby Similar Homes
Nearby Sold Comparables
Contact Agent
Listing Provided By
Real 1 Realty

