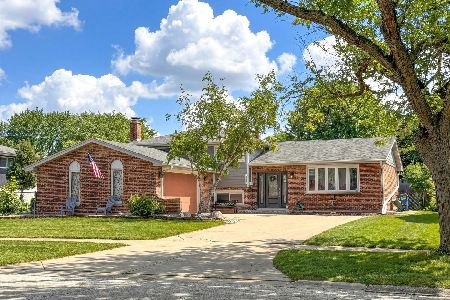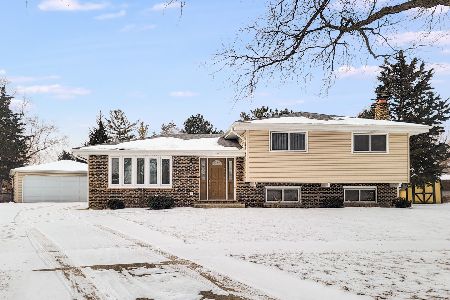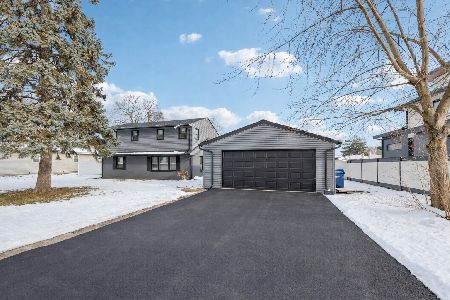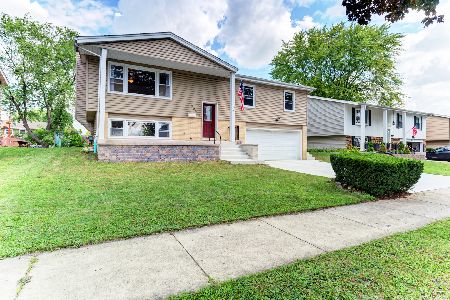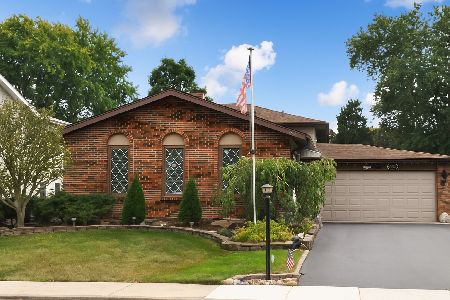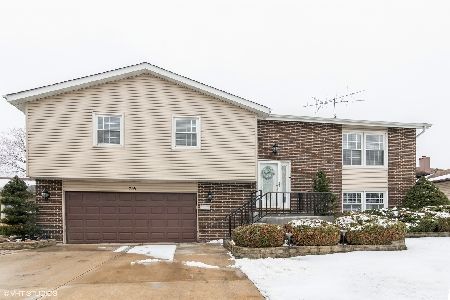724 Saint Aubin Drive, Addison, Illinois 60101
$395,000
|
Sold
|
|
| Status: | Closed |
| Sqft: | 1,386 |
| Cost/Sqft: | $270 |
| Beds: | 3 |
| Baths: | 2 |
| Year Built: | 1973 |
| Property Taxes: | $6,873 |
| Days On Market: | 1432 |
| Lot Size: | 0,19 |
Description
Multiple offers have been received. Highest & Best due by Saturday 04/02 @ 5:00PM. (Originally it was for Friday at noon but client has decided to move it to Saturday @ 5 pm) Don't miss this FULLY remodeled, 3 bedroom, 2 full bath raised ranch in Addison. This home has been refreshed and meticulously maintained! Walk into a beautifully updated kitchen with BRAND new cabinets, quartz countertops, backsplash, and appliances! New flooring, and freshly painted throughout. The home also features new fixtures, 2 CUSTOM focal walls, 2 fireplaces, brand new LED lighting, and so much more! Enjoy summer nights on the upper deck in the fenced in yard. Nothing has been missed in this home - too many updates to list! See Additional Information for full update list. Property being sold AS-IS.
Property Specifics
| Single Family | |
| — | |
| — | |
| 1973 | |
| — | |
| RAISED RANCH | |
| No | |
| 0.19 |
| Du Page | |
| Old Mill Estates | |
| 0 / Not Applicable | |
| — | |
| — | |
| — | |
| 11360489 | |
| 0320200008 |
Nearby Schools
| NAME: | DISTRICT: | DISTANCE: | |
|---|---|---|---|
|
Grade School
Wesley Elementary School |
4 | — | |
|
Middle School
Indian Trail Junior High School |
4 | Not in DB | |
|
High School
Addison Trail High School |
88 | Not in DB | |
Property History
| DATE: | EVENT: | PRICE: | SOURCE: |
|---|---|---|---|
| 26 Apr, 2012 | Sold | $190,000 | MRED MLS |
| 31 Jan, 2012 | Under contract | $199,724 | MRED MLS |
| — | Last price change | $210,724 | MRED MLS |
| 24 Aug, 2011 | Listed for sale | $249,724 | MRED MLS |
| 24 Sep, 2021 | Sold | $293,000 | MRED MLS |
| 7 Aug, 2021 | Under contract | $289,000 | MRED MLS |
| 4 Aug, 2021 | Listed for sale | $289,000 | MRED MLS |
| 6 May, 2022 | Sold | $395,000 | MRED MLS |
| 3 Apr, 2022 | Under contract | $374,900 | MRED MLS |
| 30 Mar, 2022 | Listed for sale | $374,900 | MRED MLS |
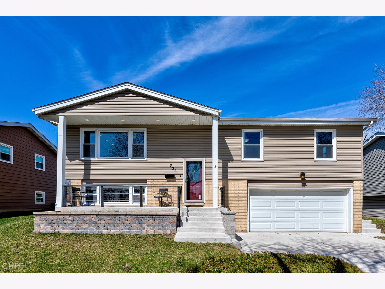
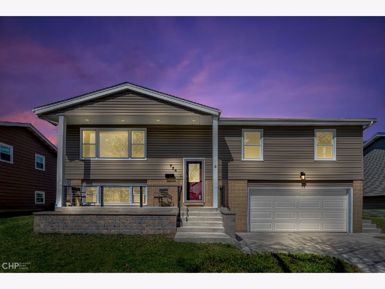
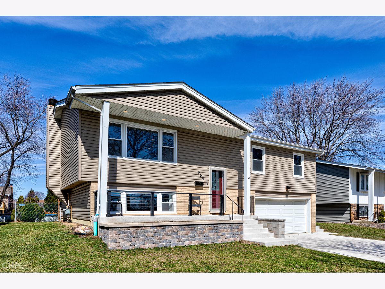
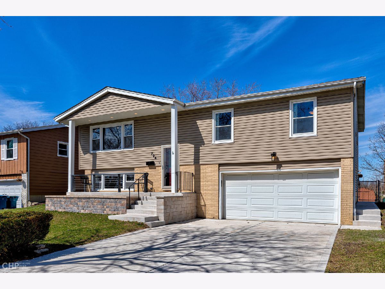
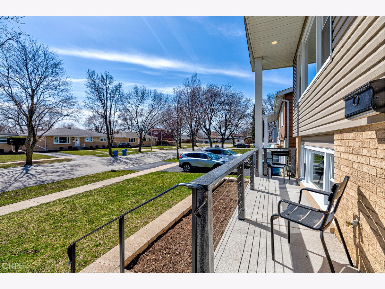
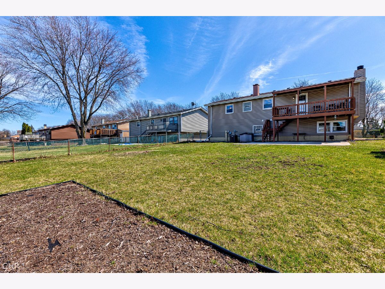
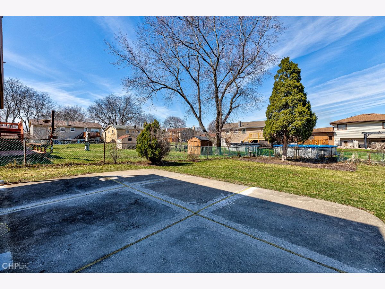
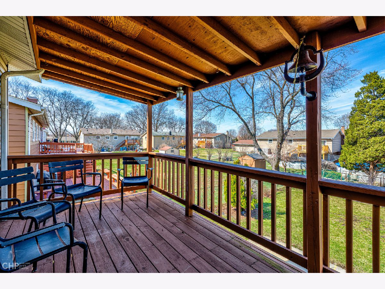
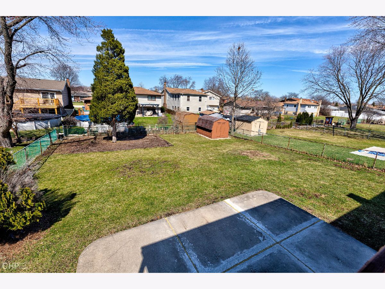
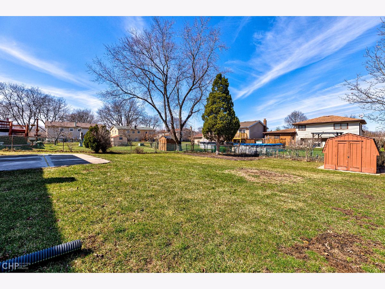
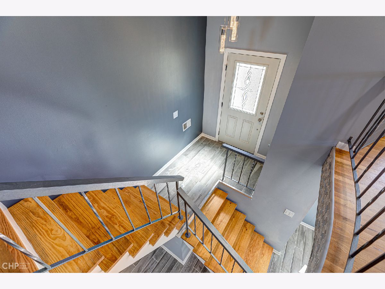
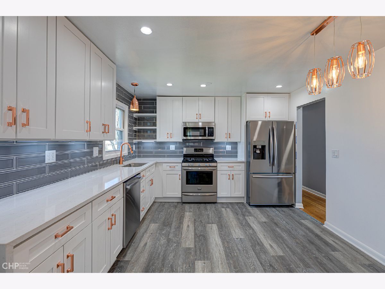
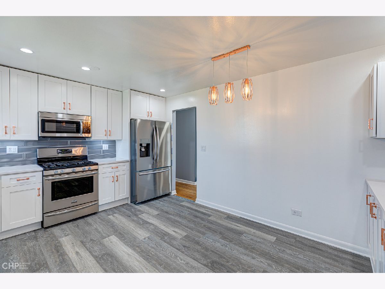
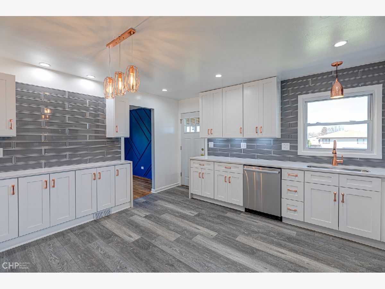
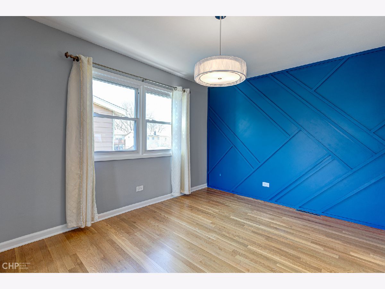
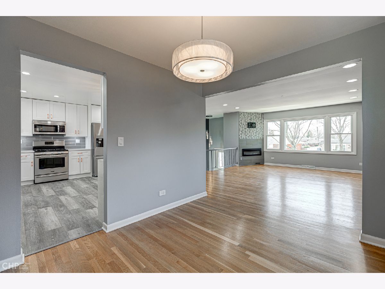
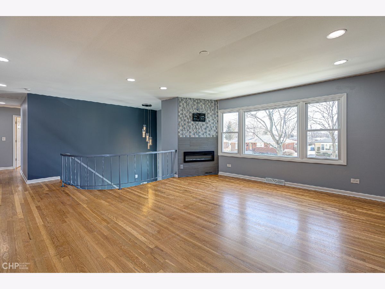
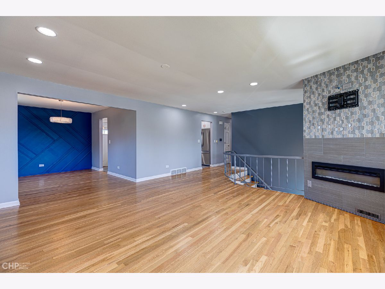
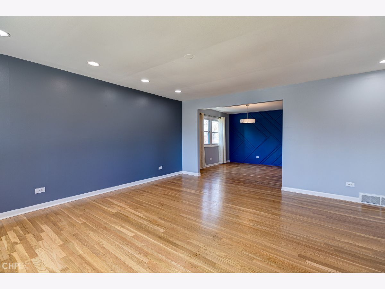
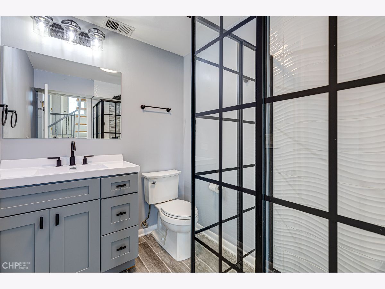
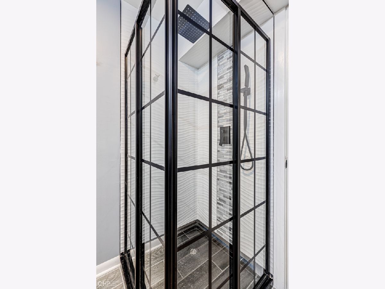
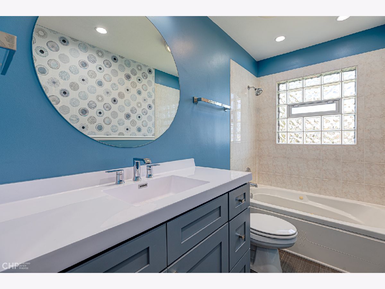
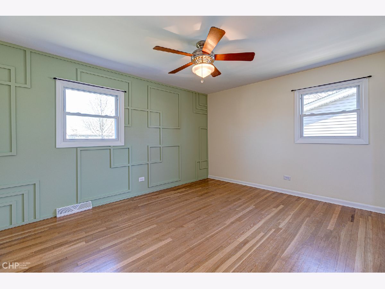
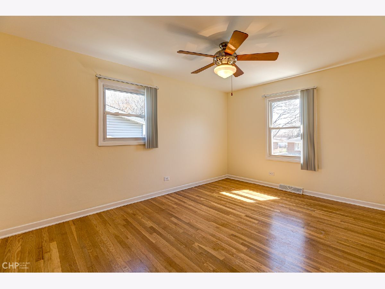
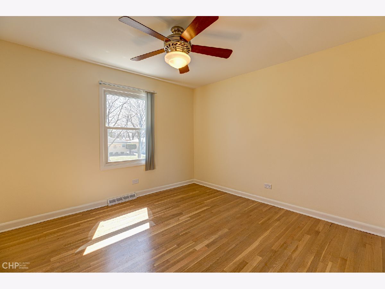
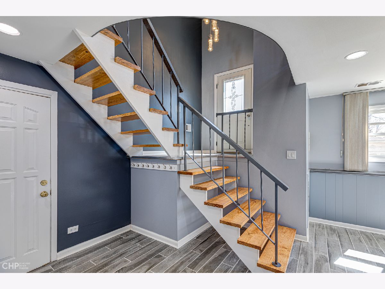
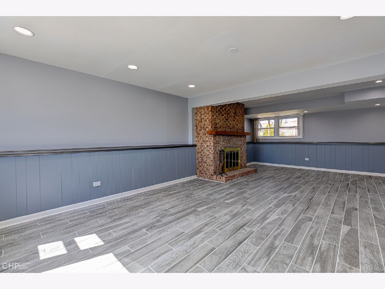
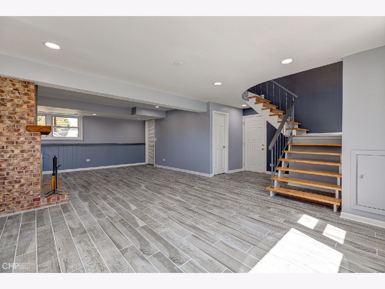
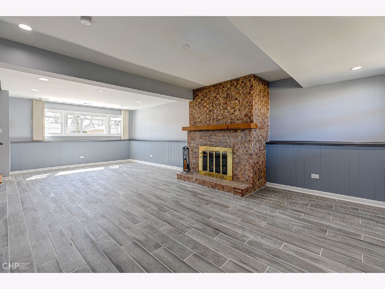
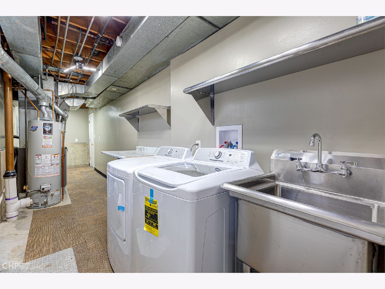
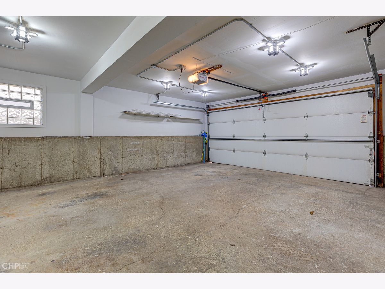
Room Specifics
Total Bedrooms: 3
Bedrooms Above Ground: 3
Bedrooms Below Ground: 0
Dimensions: —
Floor Type: —
Dimensions: —
Floor Type: —
Full Bathrooms: 2
Bathroom Amenities: Whirlpool
Bathroom in Basement: 1
Rooms: —
Basement Description: Finished,Rec/Family Area
Other Specifics
| 2 | |
| — | |
| Concrete | |
| — | |
| — | |
| 62 X 136 | |
| Pull Down Stair | |
| — | |
| — | |
| — | |
| Not in DB | |
| — | |
| — | |
| — | |
| — |
Tax History
| Year | Property Taxes |
|---|---|
| 2012 | $5,454 |
| 2021 | $6,873 |
Contact Agent
Nearby Similar Homes
Nearby Sold Comparables
Contact Agent
Listing Provided By
PALEOS PROPERTIES, LLC

