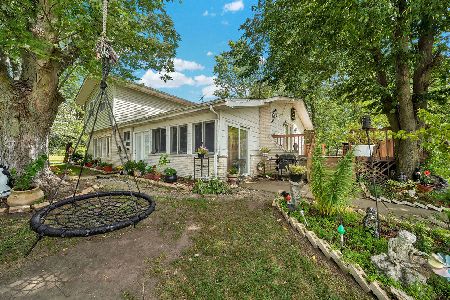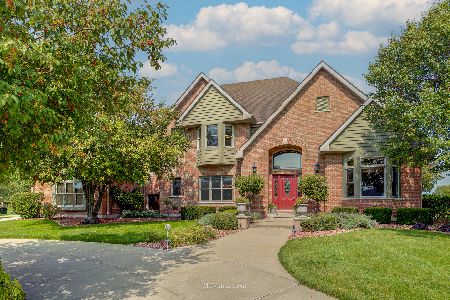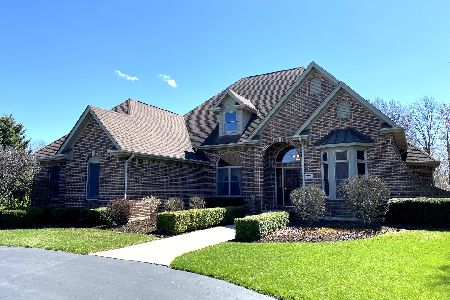7242 James Lane, Monee, Illinois 60449
$330,000
|
Sold
|
|
| Status: | Closed |
| Sqft: | 2,900 |
| Cost/Sqft: | $117 |
| Beds: | 4 |
| Baths: | 4 |
| Year Built: | 2001 |
| Property Taxes: | $9,230 |
| Days On Market: | 3645 |
| Lot Size: | 1,13 |
Description
Custom built home in Green Gardens. Newly updated kitchen with granite counter tops, white cabinets and stainless steel appliances. Hardwood floors, formal dining room and large eat in kitchen. Main level study with custom cabinetry and a granite fireplace in family room. Second bedroom has its own private bath. While 3rd & 4th bedrooms host a Jack & Jill bath with recent updates and separate vanities. Home sits on over 1 acre of beautiful land. Professional landscaping, patio, central vacuum. Irrigation system w/private well. WIC in master with closet organizers and updated bath. Heated 3 car garage. Water purification system. Superior insulation including the interior walls. All CAD-5 wiring. Radiant heat set-up in basement and garage. Peotone Schools, close to expressways, shopping and train.
Property Specifics
| Single Family | |
| — | |
| — | |
| 2001 | |
| Full | |
| — | |
| No | |
| 1.13 |
| Will | |
| Waterford Estates | |
| 365 / Annual | |
| Other | |
| Private | |
| Public Sewer | |
| 09160605 | |
| 1813134020020000 |
Nearby Schools
| NAME: | DISTRICT: | DISTANCE: | |
|---|---|---|---|
|
Grade School
Green Garden Elementary School |
207U | — | |
|
Middle School
Peotone Junior High School |
207U | Not in DB | |
|
High School
Peotone High School |
207U | Not in DB | |
Property History
| DATE: | EVENT: | PRICE: | SOURCE: |
|---|---|---|---|
| 15 Jul, 2016 | Sold | $330,000 | MRED MLS |
| 19 May, 2016 | Under contract | $339,900 | MRED MLS |
| — | Last price change | $354,900 | MRED MLS |
| 9 Mar, 2016 | Listed for sale | $379,000 | MRED MLS |
Room Specifics
Total Bedrooms: 4
Bedrooms Above Ground: 4
Bedrooms Below Ground: 0
Dimensions: —
Floor Type: Carpet
Dimensions: —
Floor Type: Carpet
Dimensions: —
Floor Type: Carpet
Full Bathrooms: 4
Bathroom Amenities: Whirlpool,Separate Shower,Double Sink
Bathroom in Basement: 0
Rooms: Eating Area,Foyer,Office,Walk In Closet
Basement Description: Partially Finished,Bathroom Rough-In
Other Specifics
| 3.5 | |
| Concrete Perimeter | |
| Asphalt,Circular | |
| Patio, Storms/Screens | |
| Landscaped | |
| 154X347X148X306 | |
| — | |
| Full | |
| Bar-Wet, Hardwood Floors, First Floor Laundry | |
| Double Oven, Range, Microwave, Dishwasher, Disposal | |
| Not in DB | |
| Street Paved | |
| — | |
| — | |
| Gas Log |
Tax History
| Year | Property Taxes |
|---|---|
| 2016 | $9,230 |
Contact Agent
Nearby Sold Comparables
Contact Agent
Listing Provided By
Baird & Warner







