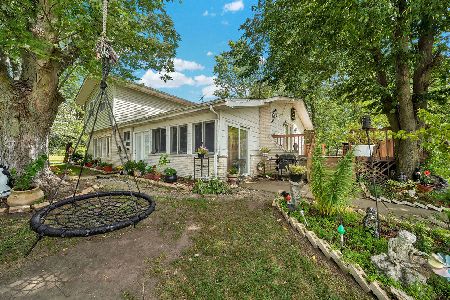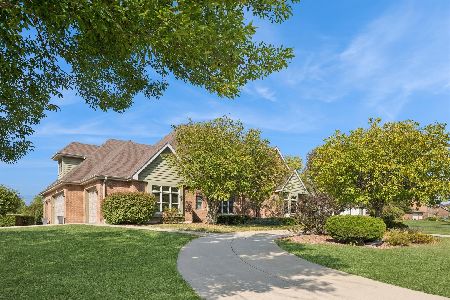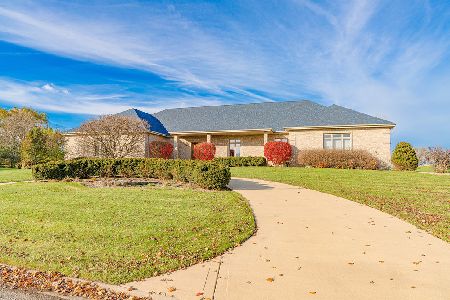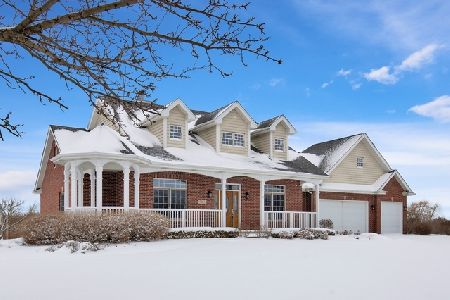7258 James Lane, Monee, Illinois 60449
$610,000
|
Sold
|
|
| Status: | Closed |
| Sqft: | 3,800 |
| Cost/Sqft: | $164 |
| Beds: | 4 |
| Baths: | 5 |
| Year Built: | 2000 |
| Property Taxes: | $10,324 |
| Days On Market: | 833 |
| Lot Size: | 1,21 |
Description
"Incredible" One of a kind - MUST SEE - Custom home on a 1.21 acre, corner lot adjacent to wide open land! Richly appointed inside and out with no expense spared. Step inside to the 2-story foyer with an elegant winding staircase and grand chandelier. Flanked by the formal dining room to the left with a pass thru butlers pantry and a stately office/study to the right boasting cathedral ceilings, tons of custom built-in cabinetry, a brick wall and beautiful French doors. The well designed kitchen features 42" oak cabinets, a walk-in pantry and a large island with a bar sink along with room for seating plus a large eating area. Open to the 2-story family room highlighted with vaulted ceilings, an impressive brick fireplace and a 10' x 8' bar area tucked away in the corner just perfect for all kinds of entertaining. You'll enjoy the spectacular view from the sun-room thru the wall of windows overlooking the backyard. The first floor bedroom and nearby full bathroom offer endless possibilities. The upper level offers 3 additional bedrooms, 2 bathrooms, a super convenient laundry area and the spacious master suite with an enlarged walk-in closet and beautifully remodeled bathroom complete with an oversized steam shower, double sink and whirlpool tub. Enjoy all the additional finished space in the basement with a wide open rec room and a full bathroom, a 2nd laundry room plus plenty of much needed storage space...Need garage space? Check out the 45' x 25', 4 car heated garage with floor drains. The backyard is the perfect peaceful oasis or an entertainers delight featuring a stamped concrete patio leading to the 40' x 20' pool along along with plenty of greenspace. So many more special details including a double stair case to the 2nd floor, gorgeous oak mill work thru-out including oak trim and 6-panel doors, radiant heat in the basement, garage, and all bathrooms. Whole house generator installed less than 5 years ago. Roof is under 2 years old. Both furnaces, a/c units and boiler replaced within the past 10 years. Truly a wonderful home and property...Come take a look today and see for yourself!
Property Specifics
| Single Family | |
| — | |
| — | |
| 2000 | |
| — | |
| — | |
| No | |
| 1.21 |
| Will | |
| Waterford Estates | |
| 0 / Not Applicable | |
| — | |
| — | |
| — | |
| 11934367 | |
| 1813134020010000 |
Property History
| DATE: | EVENT: | PRICE: | SOURCE: |
|---|---|---|---|
| 22 Mar, 2024 | Sold | $610,000 | MRED MLS |
| 17 Jan, 2024 | Under contract | $624,990 | MRED MLS |
| 20 Nov, 2023 | Listed for sale | $624,990 | MRED MLS |
| 17 Feb, 2026 | Sold | $670,000 | MRED MLS |
| 9 Jan, 2026 | Under contract | $650,000 | MRED MLS |
| 30 Dec, 2025 | Listed for sale | $650,000 | MRED MLS |
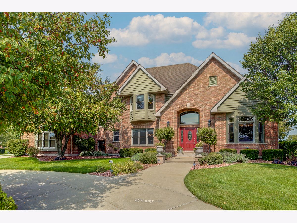
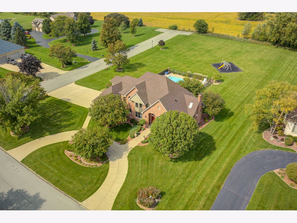
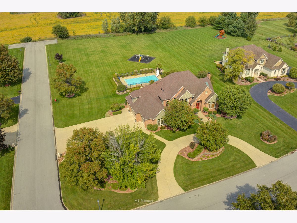
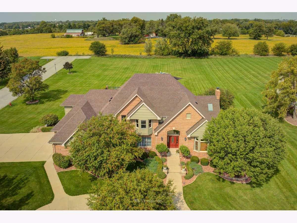
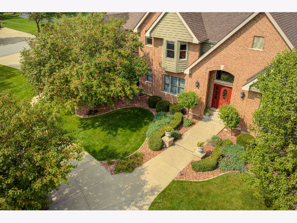
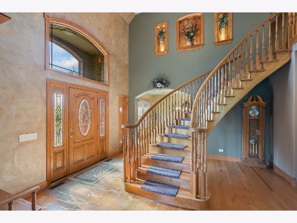
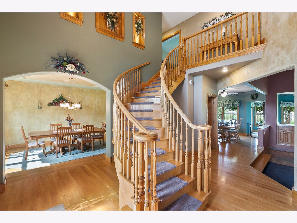
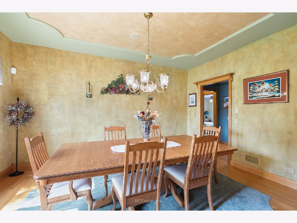
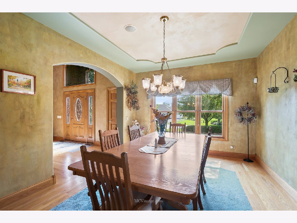
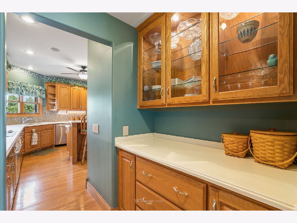
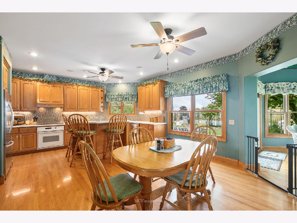
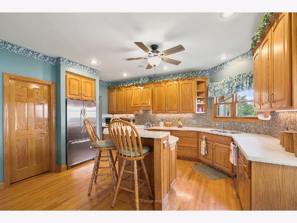
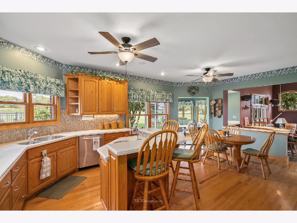
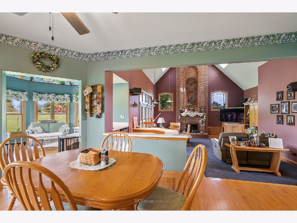
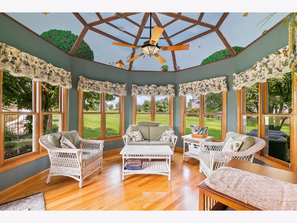
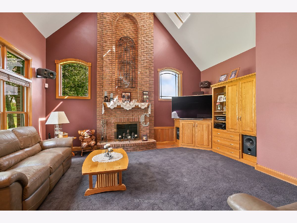
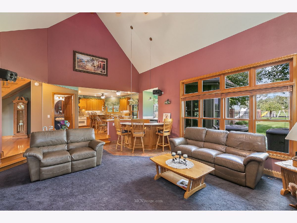
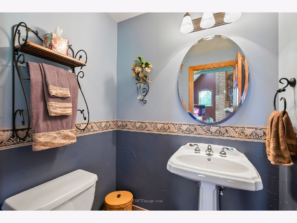
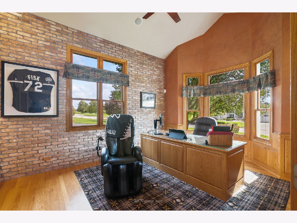
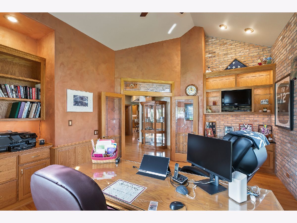
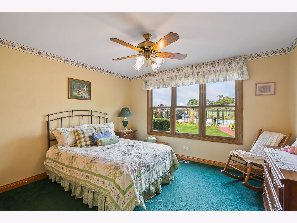
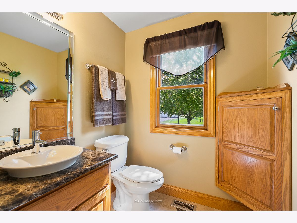
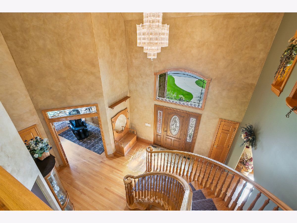
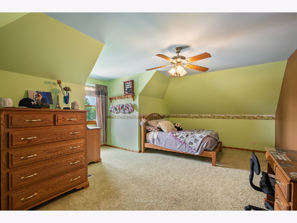
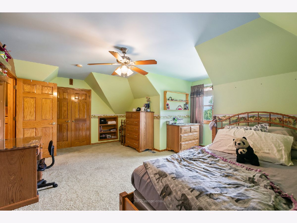
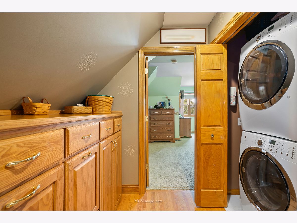
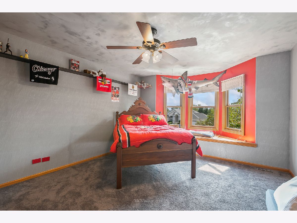
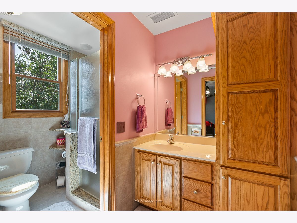
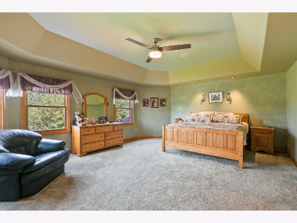
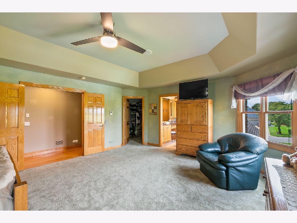
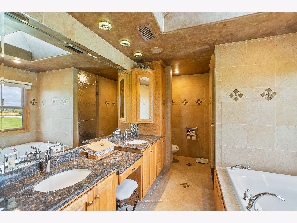
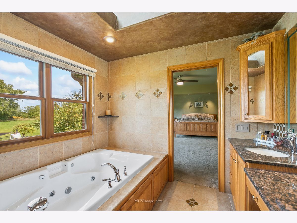
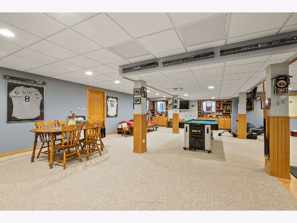
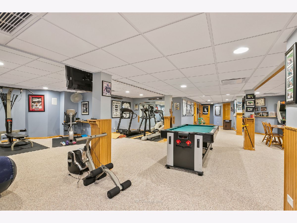
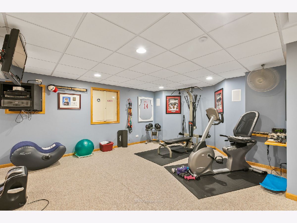
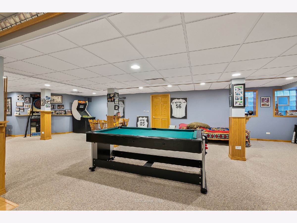
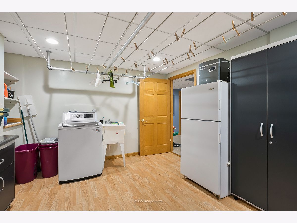
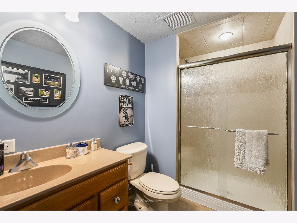
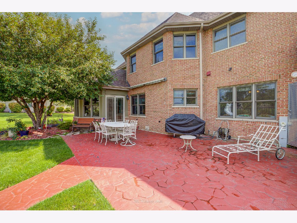
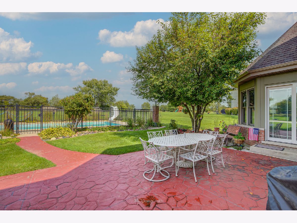
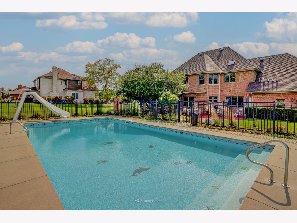
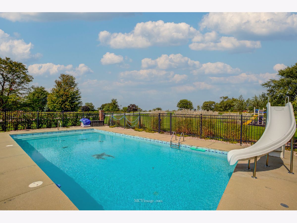
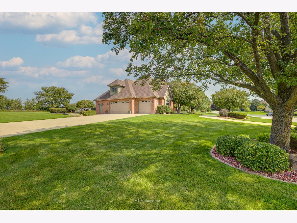
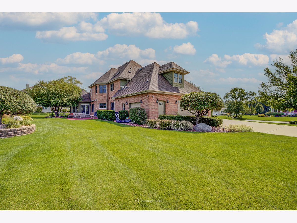
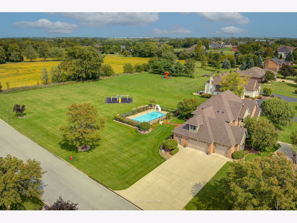
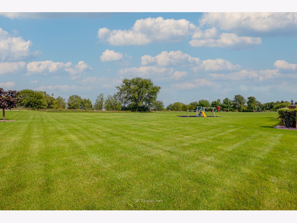
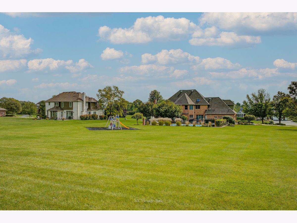
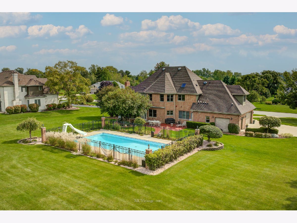
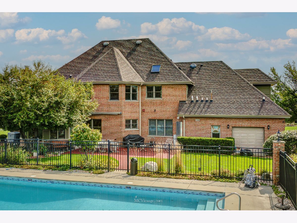
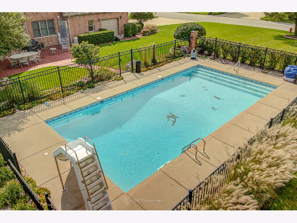
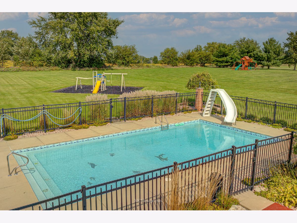
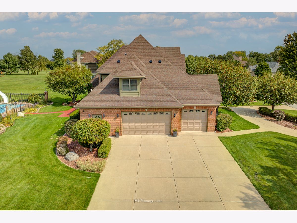
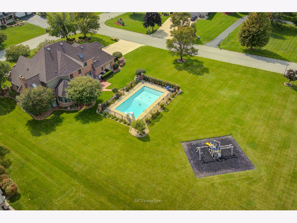
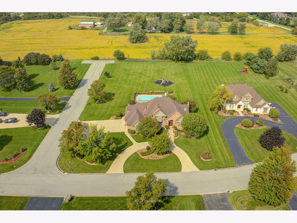
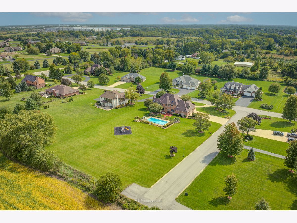
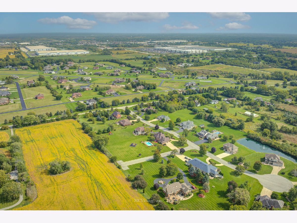
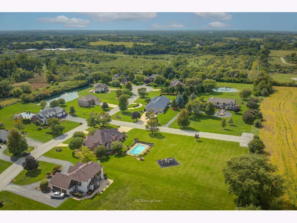
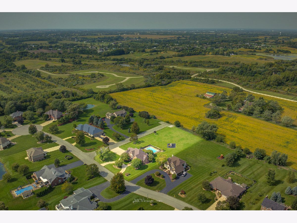
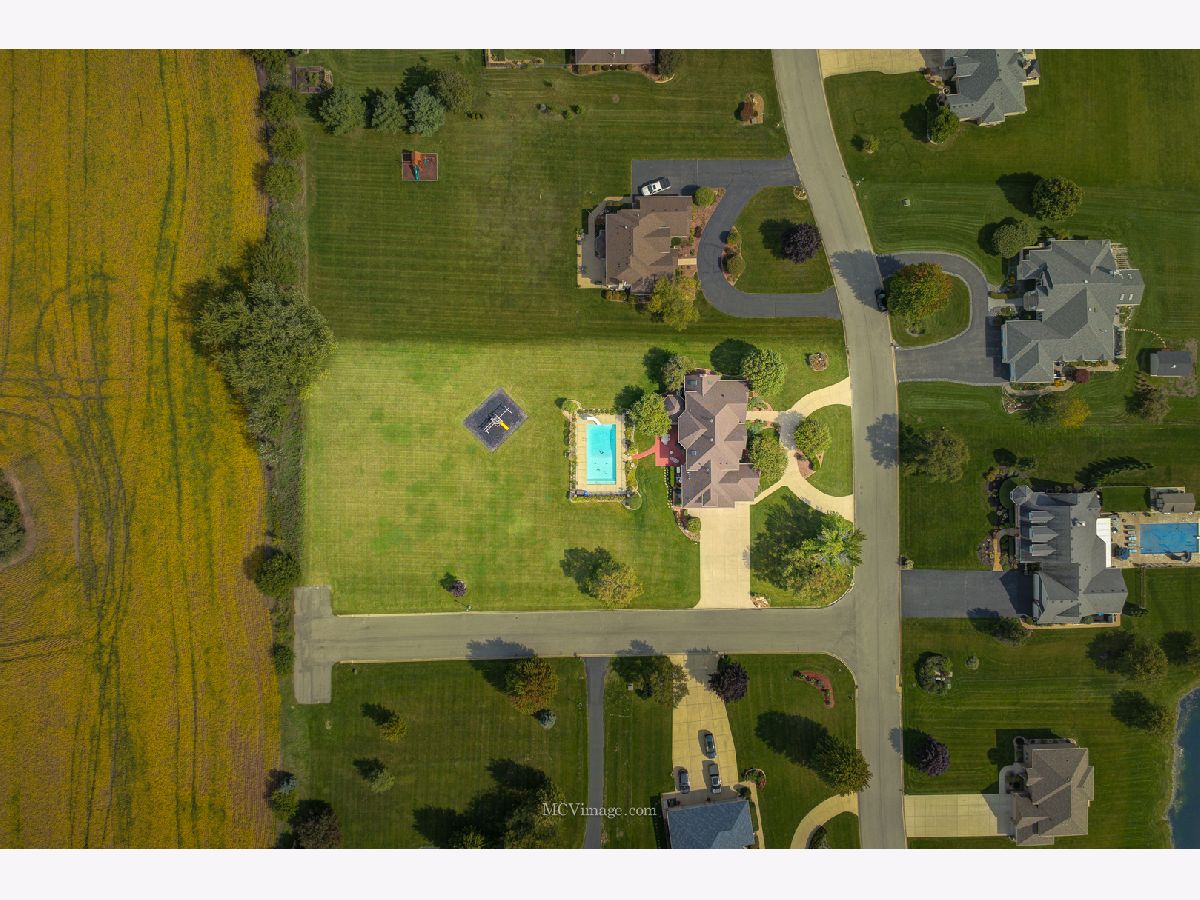
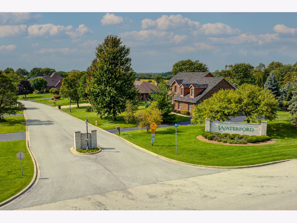
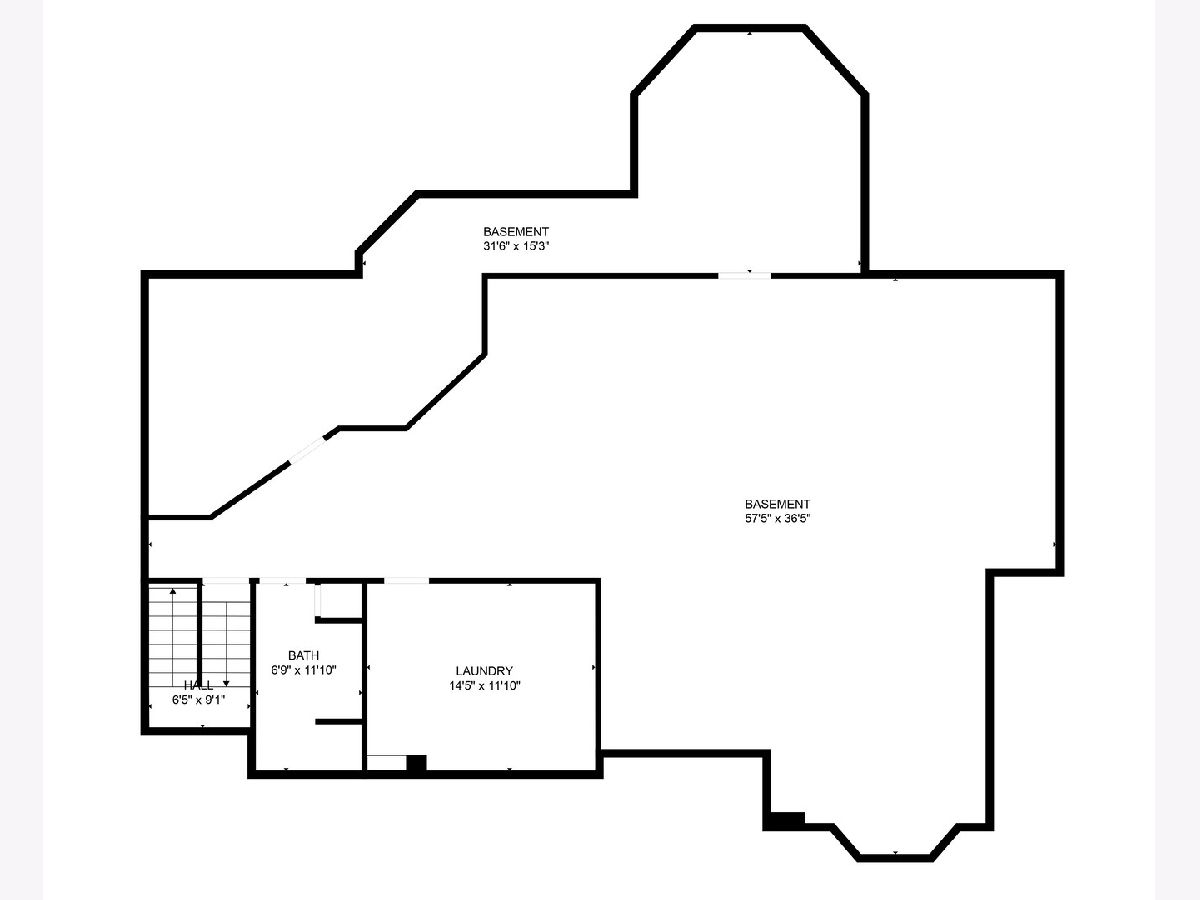
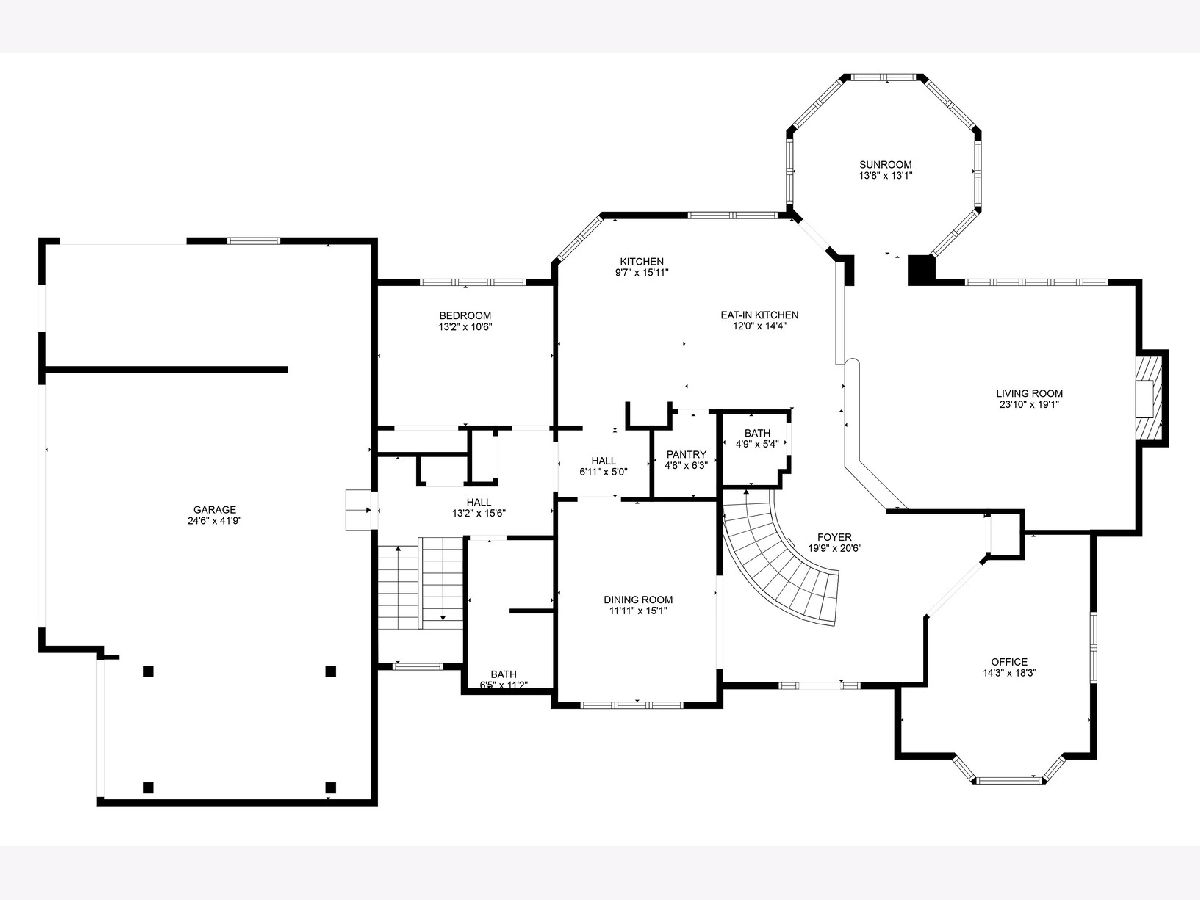
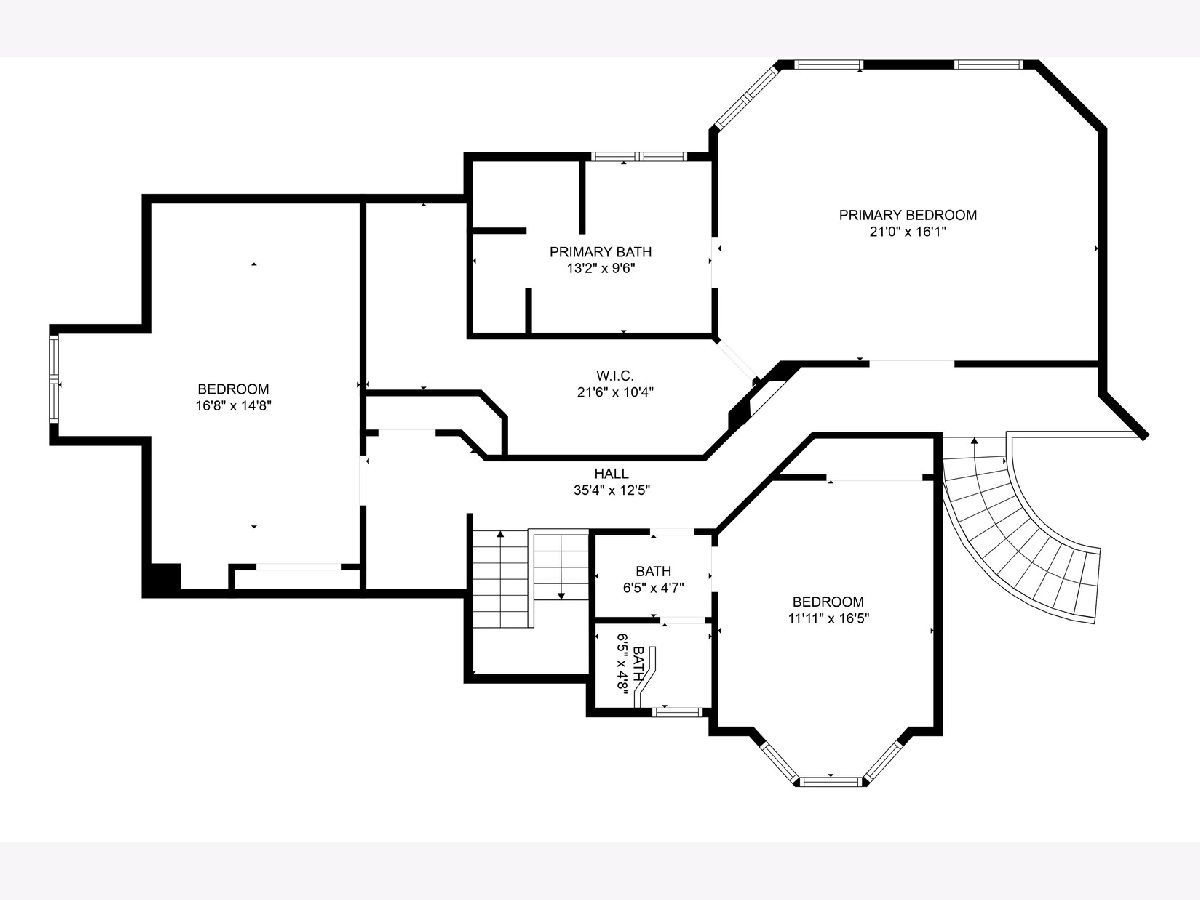
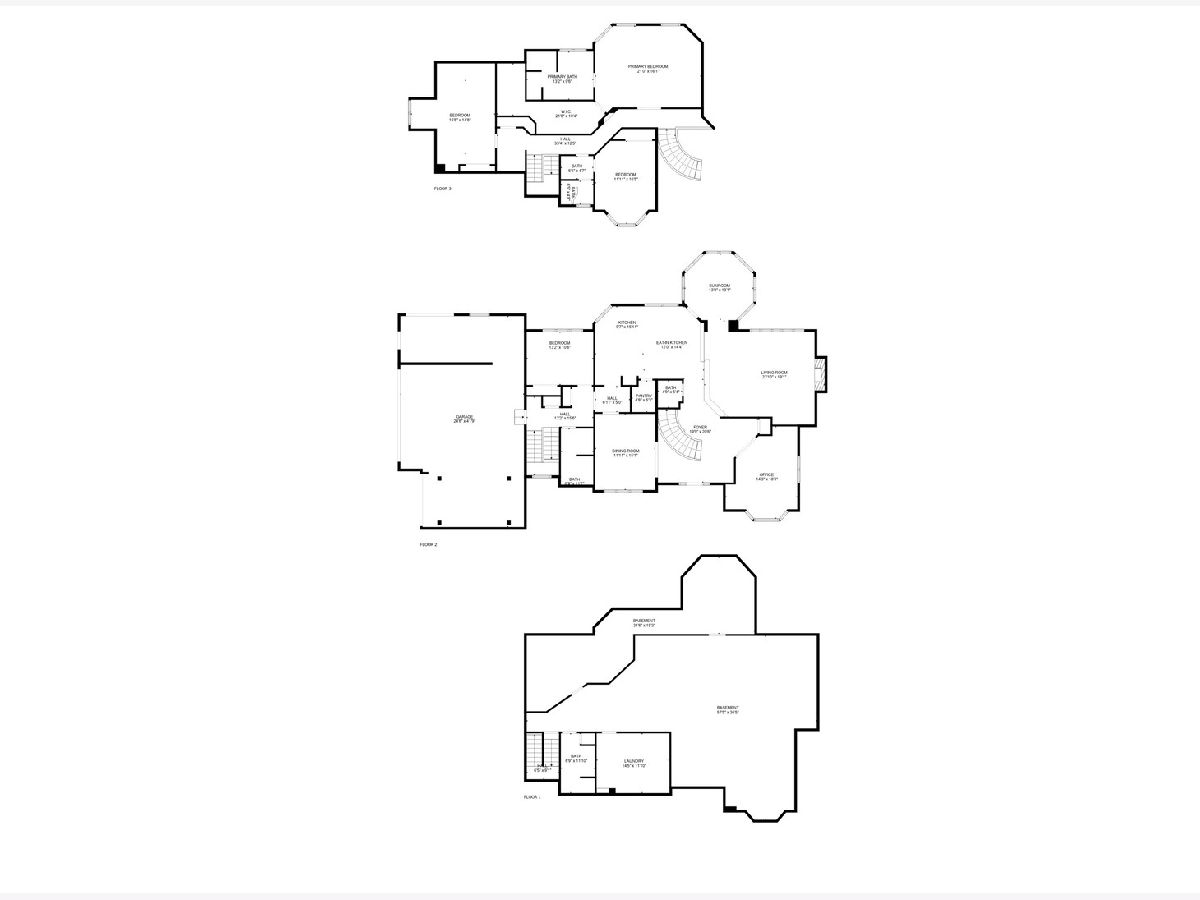
Room Specifics
Total Bedrooms: 4
Bedrooms Above Ground: 4
Bedrooms Below Ground: 0
Dimensions: —
Floor Type: —
Dimensions: —
Floor Type: —
Dimensions: —
Floor Type: —
Full Bathrooms: 5
Bathroom Amenities: Whirlpool,Separate Shower,Steam Shower,Double Sink
Bathroom in Basement: 1
Rooms: —
Basement Description: —
Other Specifics
| 4 | |
| — | |
| — | |
| — | |
| — | |
| 150 X 351 | |
| — | |
| — | |
| — | |
| — | |
| Not in DB | |
| — | |
| — | |
| — | |
| — |
Tax History
| Year | Property Taxes |
|---|---|
| 2024 | $10,324 |
| 2026 | $11,390 |
Contact Agent
Nearby Sold Comparables
Contact Agent
Listing Provided By
Village Realty, Inc.

