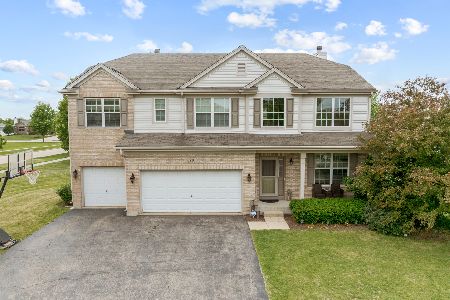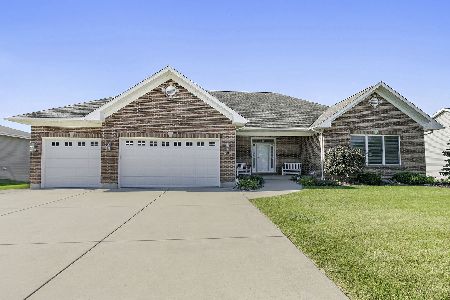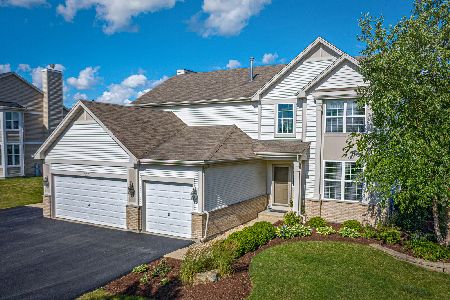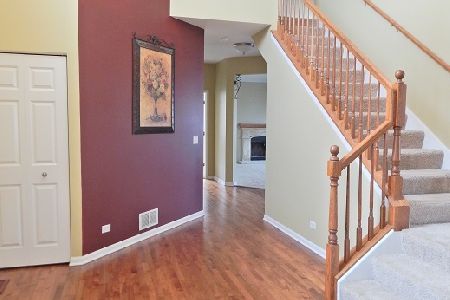725 Kathi Drive, Hampshire, Illinois 60140
$255,000
|
Sold
|
|
| Status: | Closed |
| Sqft: | 3,183 |
| Cost/Sqft: | $82 |
| Beds: | 4 |
| Baths: | 3 |
| Year Built: | 2006 |
| Property Taxes: | $7,020 |
| Days On Market: | 4179 |
| Lot Size: | 0,00 |
Description
Great floor plan,3 car garage,full basement,36 in. cabinets,oak flooring in kitchen and foyer,9' first floor ceilings,fireplace,ceramic floored luxury baths, second floor laundry,oak railings,2-story foyer,6-panel doors, front and back staircase to the second level and a sitting room of the master bedroom! Newly painted, new carpet, new microwave, dishwasher, stove. Garage will be painted.
Property Specifics
| Single Family | |
| — | |
| Contemporary | |
| 2006 | |
| Partial | |
| ROUSSEAU-B | |
| No | |
| 0 |
| Kane | |
| — | |
| 0 / Not Applicable | |
| None | |
| Public | |
| Public Sewer | |
| 08691731 | |
| 0127229002 |
Property History
| DATE: | EVENT: | PRICE: | SOURCE: |
|---|---|---|---|
| 15 Jul, 2009 | Sold | $253,000 | MRED MLS |
| 21 May, 2009 | Under contract | $255,000 | MRED MLS |
| 10 Feb, 2009 | Listed for sale | $255,000 | MRED MLS |
| 14 Nov, 2014 | Sold | $255,000 | MRED MLS |
| 14 Oct, 2014 | Under contract | $259,900 | MRED MLS |
| — | Last price change | $264,900 | MRED MLS |
| 4 Aug, 2014 | Listed for sale | $274,900 | MRED MLS |
Room Specifics
Total Bedrooms: 4
Bedrooms Above Ground: 4
Bedrooms Below Ground: 0
Dimensions: —
Floor Type: Carpet
Dimensions: —
Floor Type: Carpet
Dimensions: —
Floor Type: Carpet
Full Bathrooms: 3
Bathroom Amenities: Separate Shower,Double Sink,Soaking Tub
Bathroom in Basement: 0
Rooms: Den,Sitting Room
Basement Description: Unfinished
Other Specifics
| 3 | |
| Concrete Perimeter | |
| Asphalt | |
| — | |
| — | |
| 100X120 | |
| — | |
| Full | |
| Second Floor Laundry | |
| — | |
| Not in DB | |
| — | |
| — | |
| — | |
| — |
Tax History
| Year | Property Taxes |
|---|---|
| 2009 | $6,346 |
| 2014 | $7,020 |
Contact Agent
Nearby Similar Homes
Nearby Sold Comparables
Contact Agent
Listing Provided By
Charles Miller Realty







