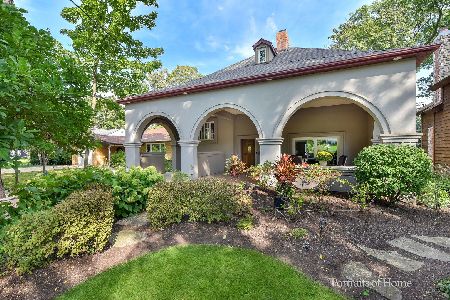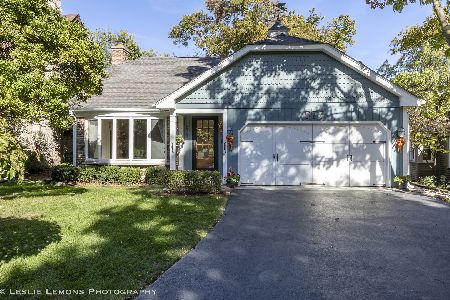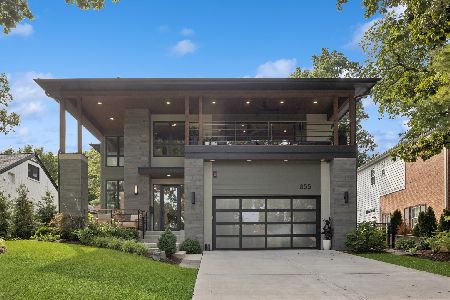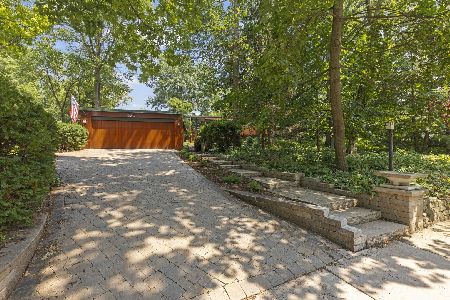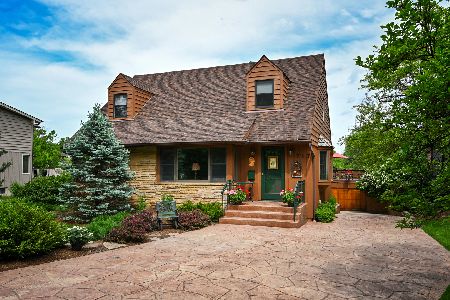739 Chidester Avenue, Glen Ellyn, Illinois 60137
$570,000
|
Sold
|
|
| Status: | Closed |
| Sqft: | 0 |
| Cost/Sqft: | — |
| Beds: | 4 |
| Baths: | 3 |
| Year Built: | 1966 |
| Property Taxes: | $13,587 |
| Days On Market: | 2401 |
| Lot Size: | 0,17 |
Description
Our home, an HGTV Curb Appeal Contestant, is located on a quiet street w/ a double wide, newly paved driveway. Looking out the back we have an expansive backyard that backs up to a forever vacant grass lot & a beautiful view of Perry's Pond w/ the forest preserve beyond. Our deck is the talk of the neighborhood where we can view the 4th of July Fireworks at Lake Ellyn Park. Our glorious view of the southern sky is unobstructed & unmatched anywhere in town. Lake Ellyn Park and Glenbard West High School are a block away and the UP West line is a wonderful 14 minute walk to town. We have upgraded our furnace, central air, hot water heater, all windows & doors, roof, siding & bathrooms. Most of all, we completely remodeled our kitchen & installed all high end appliances, Viking, Wolf & Bosch. It is the heart of our home. We raised our children here and the neighborhood is once again filled with young kids. If you want to live in Glen Ellyn, this is the best spot in town. Come take a look
Property Specifics
| Single Family | |
| — | |
| Colonial | |
| 1966 | |
| Partial | |
| — | |
| No | |
| 0.17 |
| Du Page | |
| — | |
| 0 / Not Applicable | |
| None | |
| Lake Michigan | |
| Public Sewer | |
| 10337590 | |
| 0511209003 |
Nearby Schools
| NAME: | DISTRICT: | DISTANCE: | |
|---|---|---|---|
|
Grade School
Forest Glen Elementary School |
41 | — | |
|
Middle School
Hadley Junior High School |
41 | Not in DB | |
|
High School
Glenbard West High School |
87 | Not in DB | |
Property History
| DATE: | EVENT: | PRICE: | SOURCE: |
|---|---|---|---|
| 11 Dec, 2019 | Sold | $570,000 | MRED MLS |
| 15 Oct, 2019 | Under contract | $589,000 | MRED MLS |
| — | Last price change | $599,900 | MRED MLS |
| 9 Apr, 2019 | Listed for sale | $659,000 | MRED MLS |
Room Specifics
Total Bedrooms: 4
Bedrooms Above Ground: 4
Bedrooms Below Ground: 0
Dimensions: —
Floor Type: Hardwood
Dimensions: —
Floor Type: Hardwood
Dimensions: —
Floor Type: Hardwood
Full Bathrooms: 3
Bathroom Amenities: —
Bathroom in Basement: 0
Rooms: Recreation Room
Basement Description: Finished,Crawl
Other Specifics
| 2 | |
| Concrete Perimeter | |
| — | |
| Deck | |
| Forest Preserve Adjacent,Water View | |
| 7528 | |
| — | |
| Full | |
| Skylight(s) | |
| Range, Microwave, Dishwasher, Refrigerator, Washer, Dryer, Disposal, Stainless Steel Appliance(s) | |
| Not in DB | |
| Street Paved | |
| — | |
| — | |
| Wood Burning |
Tax History
| Year | Property Taxes |
|---|---|
| 2019 | $13,587 |
Contact Agent
Nearby Similar Homes
Nearby Sold Comparables
Contact Agent
Listing Provided By
4 Sale Realty Advantage

