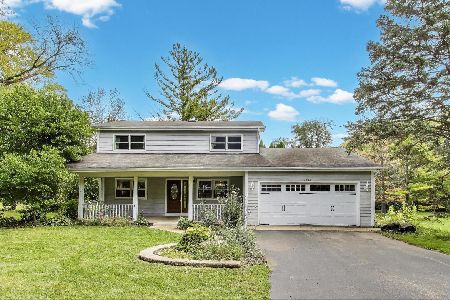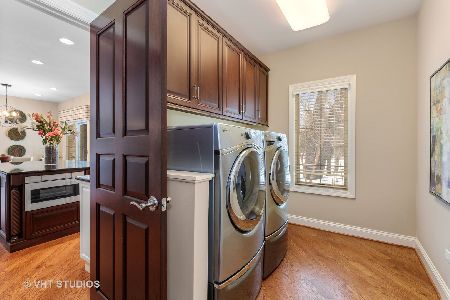7250 Litchfield Court, Long Grove, Illinois 60060
$735,000
|
Sold
|
|
| Status: | Closed |
| Sqft: | 4,500 |
| Cost/Sqft: | $178 |
| Beds: | 4 |
| Baths: | 4 |
| Year Built: | 2007 |
| Property Taxes: | $19,257 |
| Days On Market: | 4712 |
| Lot Size: | 0,26 |
Description
Wonderful location in the community of Ravenna located in Long Grove. All brick & stone with over 4500 sq ft of space. Quality & high end finishings are found in this bright & open floor plan with soaring ceilings.European craftsmanship is evident when you tour this exceptional home with arched doorways, granite, hardwoods with wood inlays, marble flooring, gourmet kitchen, custom solid wood cabinets and doors.
Property Specifics
| Single Family | |
| — | |
| — | |
| 2007 | |
| Full,English | |
| CUSTOM | |
| No | |
| 0.26 |
| Lake | |
| Ravenna | |
| 375 / Quarterly | |
| Other | |
| Community Well | |
| Public Sewer | |
| 08251163 | |
| 15063050690000 |
Nearby Schools
| NAME: | DISTRICT: | DISTANCE: | |
|---|---|---|---|
|
Grade School
Diamond Lake Elementary School |
76 | — | |
|
Middle School
West Oak Middle School |
76 | Not in DB | |
|
High School
Adlai E Stevenson High School |
125 | Not in DB | |
Property History
| DATE: | EVENT: | PRICE: | SOURCE: |
|---|---|---|---|
| 17 May, 2013 | Sold | $735,000 | MRED MLS |
| 26 Mar, 2013 | Under contract | $799,000 | MRED MLS |
| 16 Jan, 2013 | Listed for sale | $799,000 | MRED MLS |
| 17 Mar, 2022 | Sold | $775,000 | MRED MLS |
| 8 Feb, 2022 | Under contract | $749,900 | MRED MLS |
| 4 Feb, 2022 | Listed for sale | $749,900 | MRED MLS |
Room Specifics
Total Bedrooms: 4
Bedrooms Above Ground: 4
Bedrooms Below Ground: 0
Dimensions: —
Floor Type: Hardwood
Dimensions: —
Floor Type: Hardwood
Dimensions: —
Floor Type: Hardwood
Full Bathrooms: 4
Bathroom Amenities: Whirlpool,Separate Shower,Double Sink
Bathroom in Basement: 0
Rooms: Bonus Room,Deck,Eating Area,Foyer,Mud Room,Pantry,Study,Utility Room-2nd Floor,Walk In Closet
Basement Description: Unfinished,Bathroom Rough-In
Other Specifics
| 3 | |
| Concrete Perimeter | |
| Asphalt,Brick | |
| Deck | |
| Common Grounds,Cul-De-Sac,Landscaped | |
| 121X32X113X149X71 | |
| Full,Pull Down Stair | |
| Full | |
| Vaulted/Cathedral Ceilings, Hardwood Floors, First Floor Laundry, Second Floor Laundry | |
| Range, Dishwasher, High End Refrigerator, Washer, Dryer, Disposal, Stainless Steel Appliance(s), Wine Refrigerator | |
| Not in DB | |
| Street Paved | |
| — | |
| — | |
| Attached Fireplace Doors/Screen, Gas Log, Gas Starter |
Tax History
| Year | Property Taxes |
|---|---|
| 2013 | $19,257 |
| 2022 | $22,399 |
Contact Agent
Nearby Similar Homes
Nearby Sold Comparables
Contact Agent
Listing Provided By
Coldwell Banker Residential Brokerage










