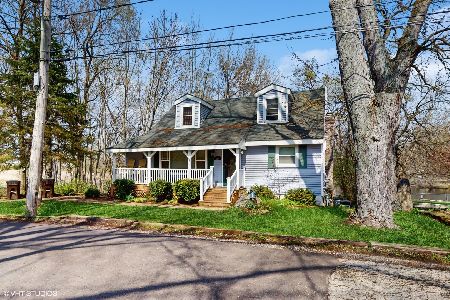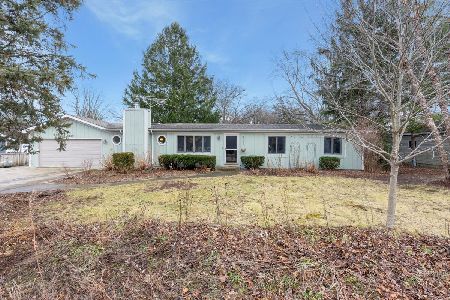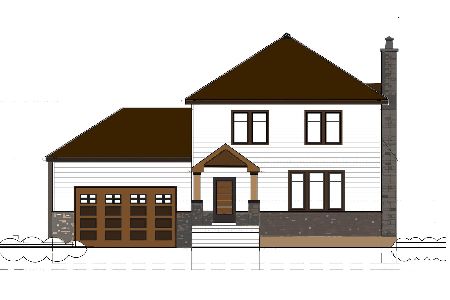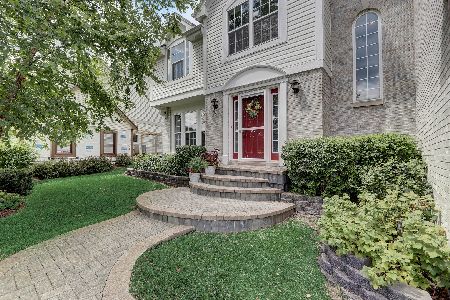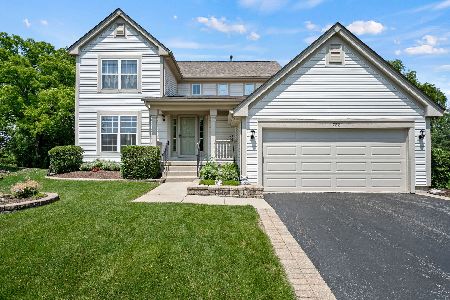726 Brighton Circle, Port Barrington, Illinois 60010
$490,000
|
Sold
|
|
| Status: | Closed |
| Sqft: | 3,088 |
| Cost/Sqft: | $165 |
| Beds: | 4 |
| Baths: | 4 |
| Year Built: | 2005 |
| Property Taxes: | $10,980 |
| Days On Market: | 708 |
| Lot Size: | 0,24 |
Description
Welcome home to this stunning 2 story home that bathes in natural sunlight in sought after Riverwalk Subdivision. Features 5 bedrooms, 3.5 bathrooms, 2 fireplaces, hardwood flooring, crown molding, coffered ceiling, dual access staircase, soaring 2 story entrance foyer, wainscotting, new composite deck, brick paver patio, professional landscaping, 3 car garage. Basement features garden windows, wet bar, full bedroom and bath, heated floors, fireplace and huge storage area and walkup exterior access. Kitchen with center island, heated floors, eat in area, sliding doors to deck, ss appliances, granite countertops. 1st floor laundry room. House exterior trim painted 2021, house interior painted 2024. See agent remarks for additional seller updates to home.
Property Specifics
| Single Family | |
| — | |
| — | |
| 2005 | |
| — | |
| — | |
| No | |
| 0.24 |
| — | |
| Riverwalk | |
| 60 / Monthly | |
| — | |
| — | |
| — | |
| 11978656 | |
| 1532401025 |
Nearby Schools
| NAME: | DISTRICT: | DISTANCE: | |
|---|---|---|---|
|
Grade School
Cotton Creek School |
118 | — | |
|
Middle School
Matthews Middle School |
118 | Not in DB | |
|
High School
Wauconda Community High School |
118 | Not in DB | |
Property History
| DATE: | EVENT: | PRICE: | SOURCE: |
|---|---|---|---|
| 22 Feb, 2013 | Sold | $263,500 | MRED MLS |
| 21 Dec, 2012 | Under contract | $259,900 | MRED MLS |
| 13 Dec, 2012 | Listed for sale | $259,900 | MRED MLS |
| 22 Sep, 2015 | Sold | $335,000 | MRED MLS |
| 20 Aug, 2015 | Under contract | $359,900 | MRED MLS |
| — | Last price change | $375,000 | MRED MLS |
| 27 May, 2015 | Listed for sale | $375,000 | MRED MLS |
| 8 Apr, 2024 | Sold | $490,000 | MRED MLS |
| 24 Feb, 2024 | Under contract | $509,000 | MRED MLS |
| 15 Feb, 2024 | Listed for sale | $509,000 | MRED MLS |
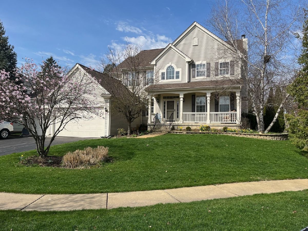
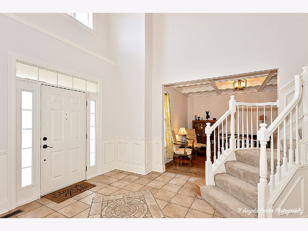
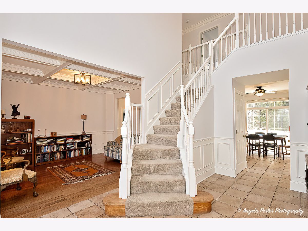
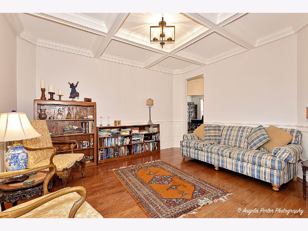
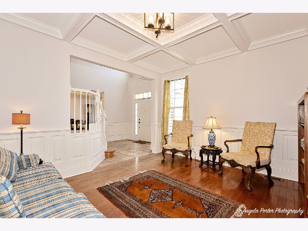
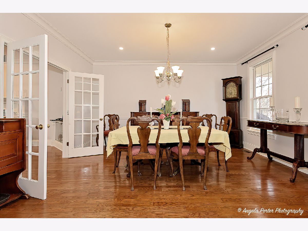
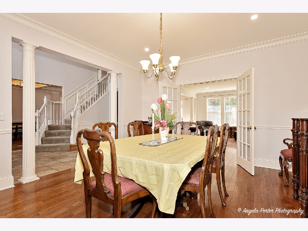
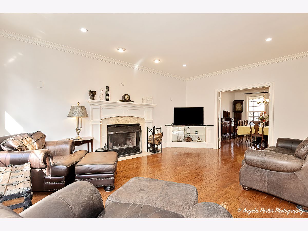
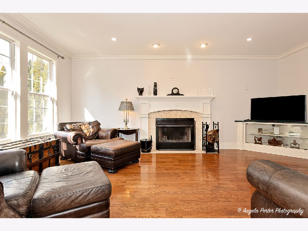
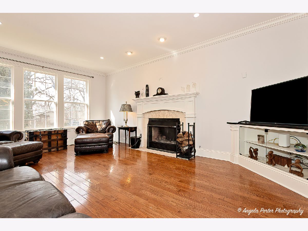
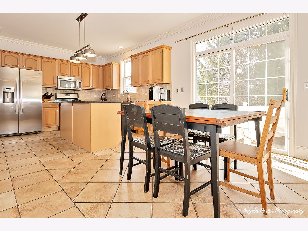
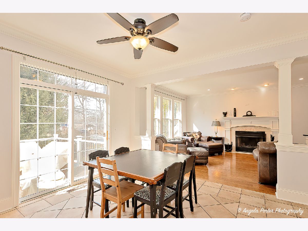
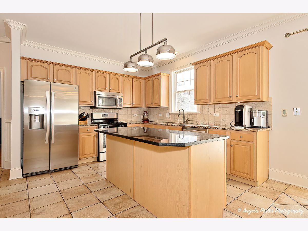
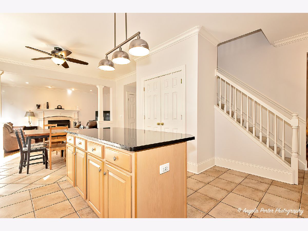
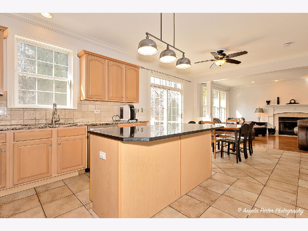
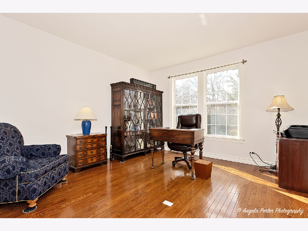
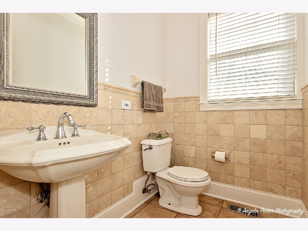
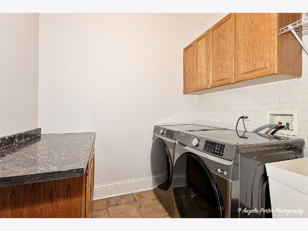
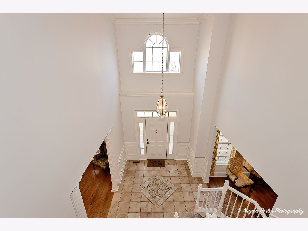
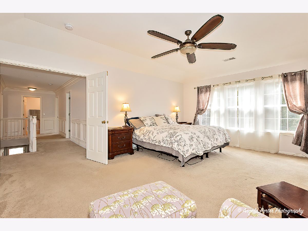
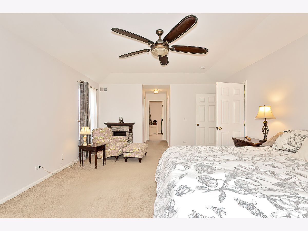
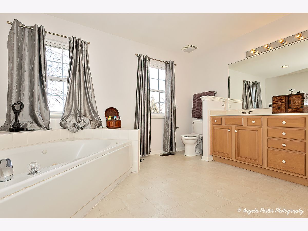
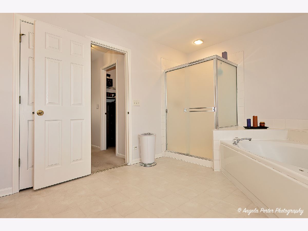
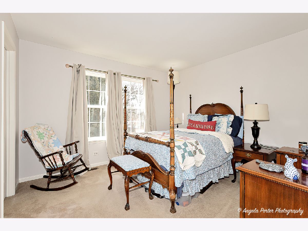
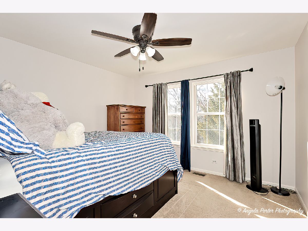
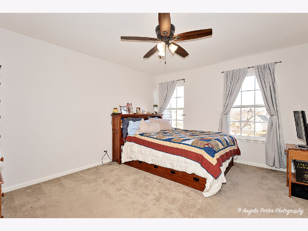
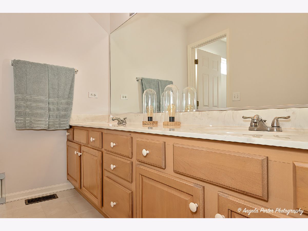
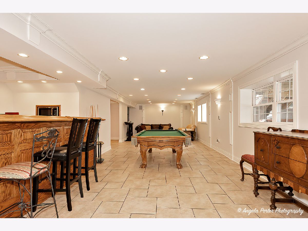
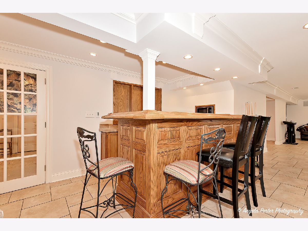
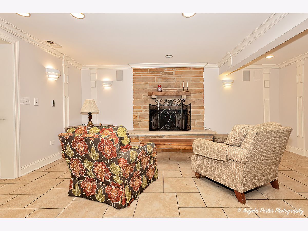
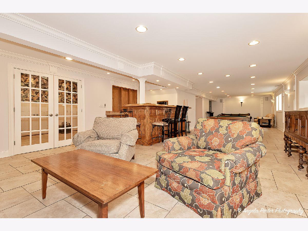
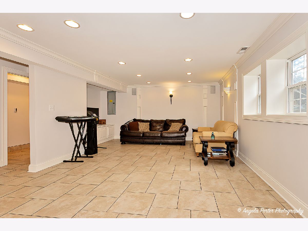
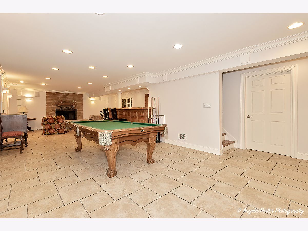
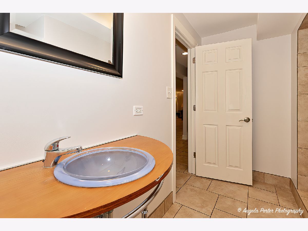
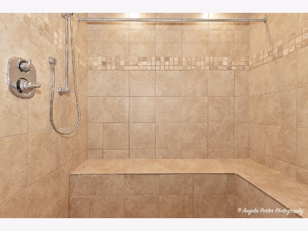
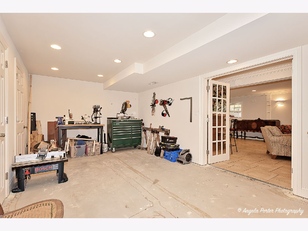
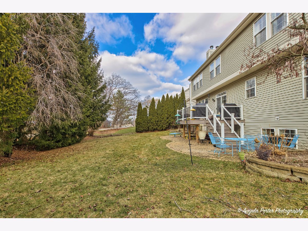
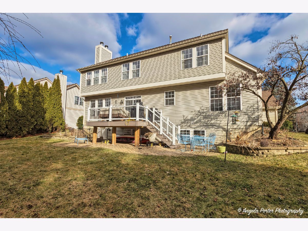
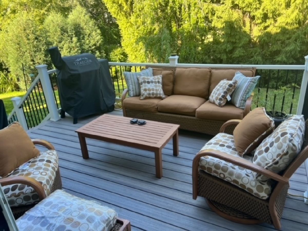
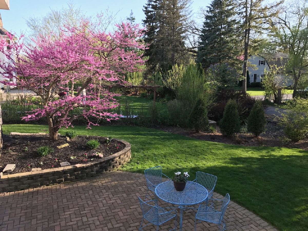
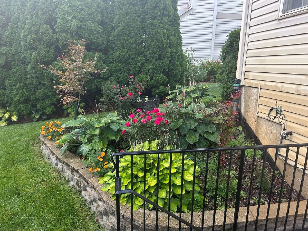
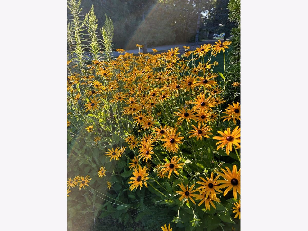
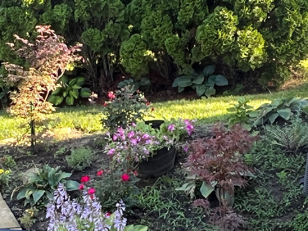
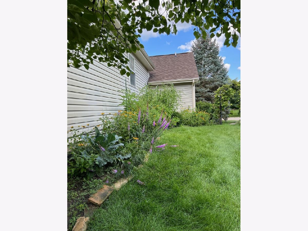
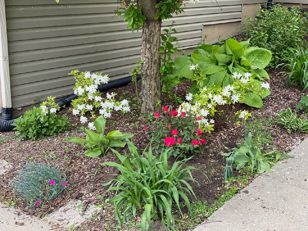
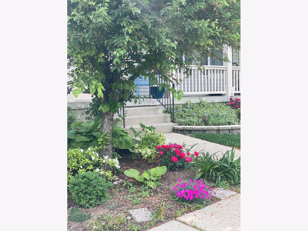
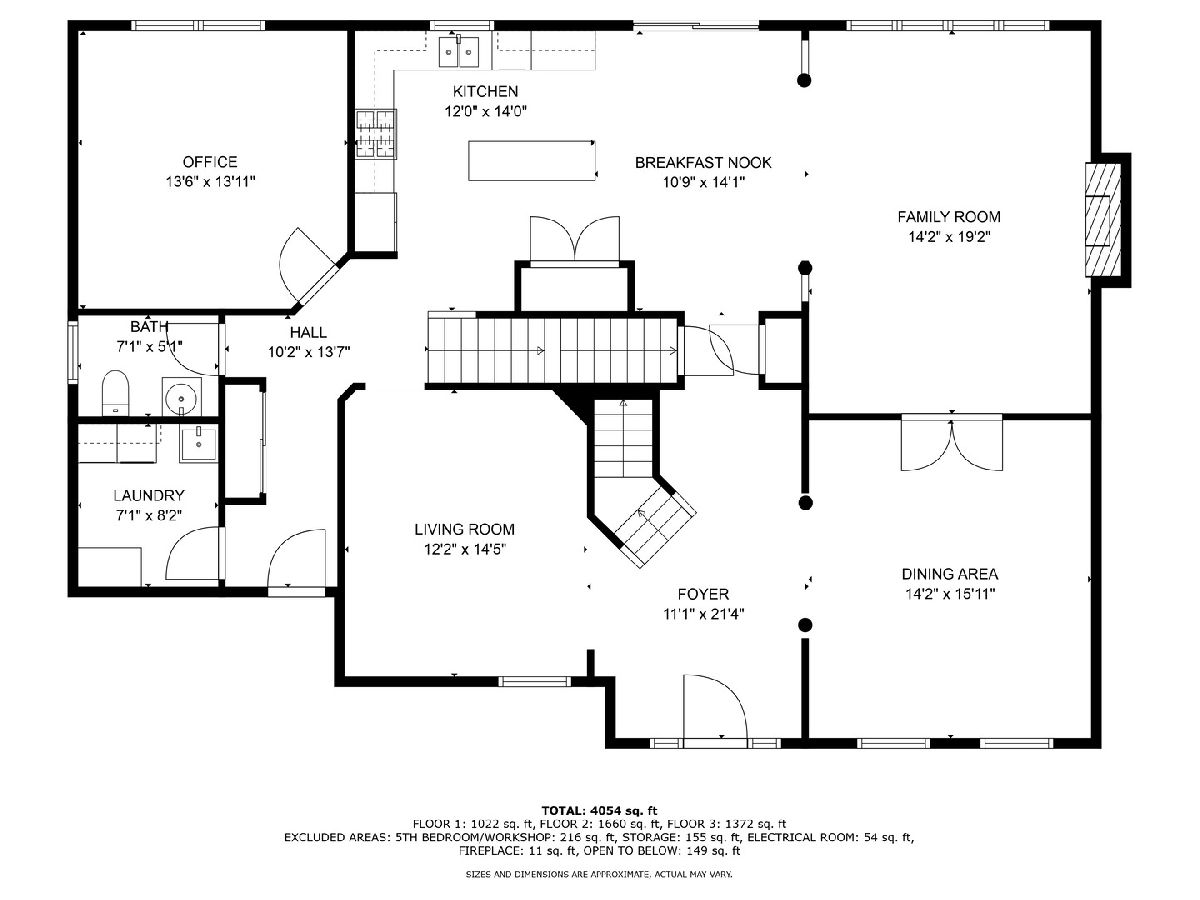
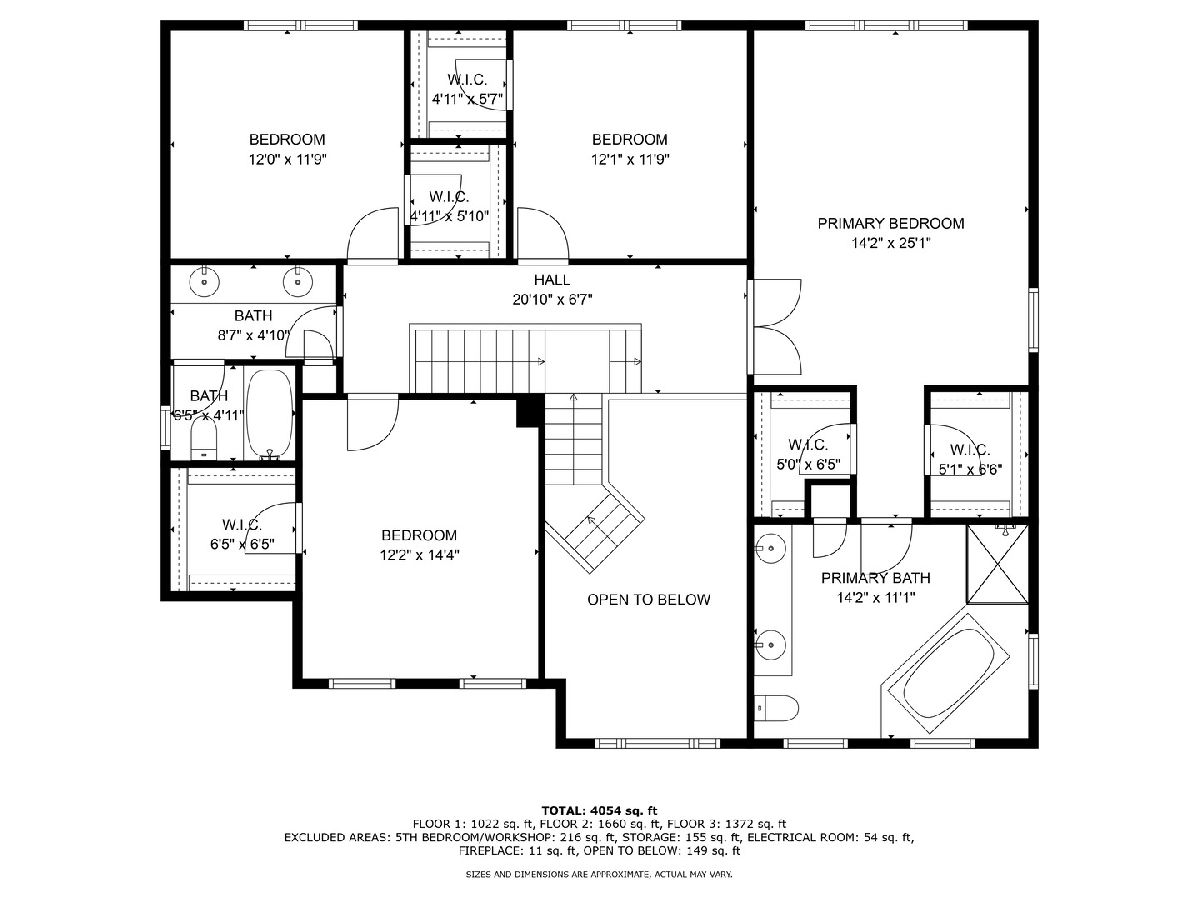
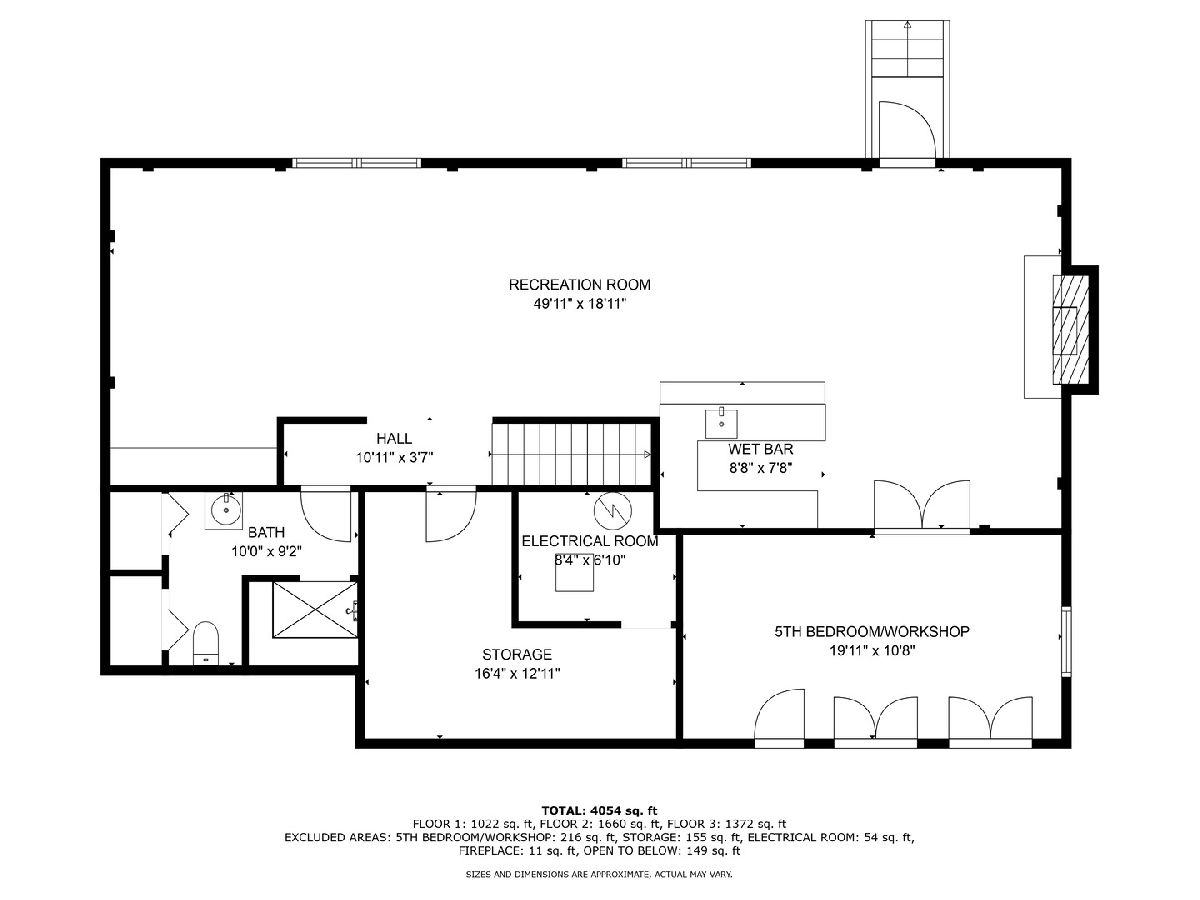
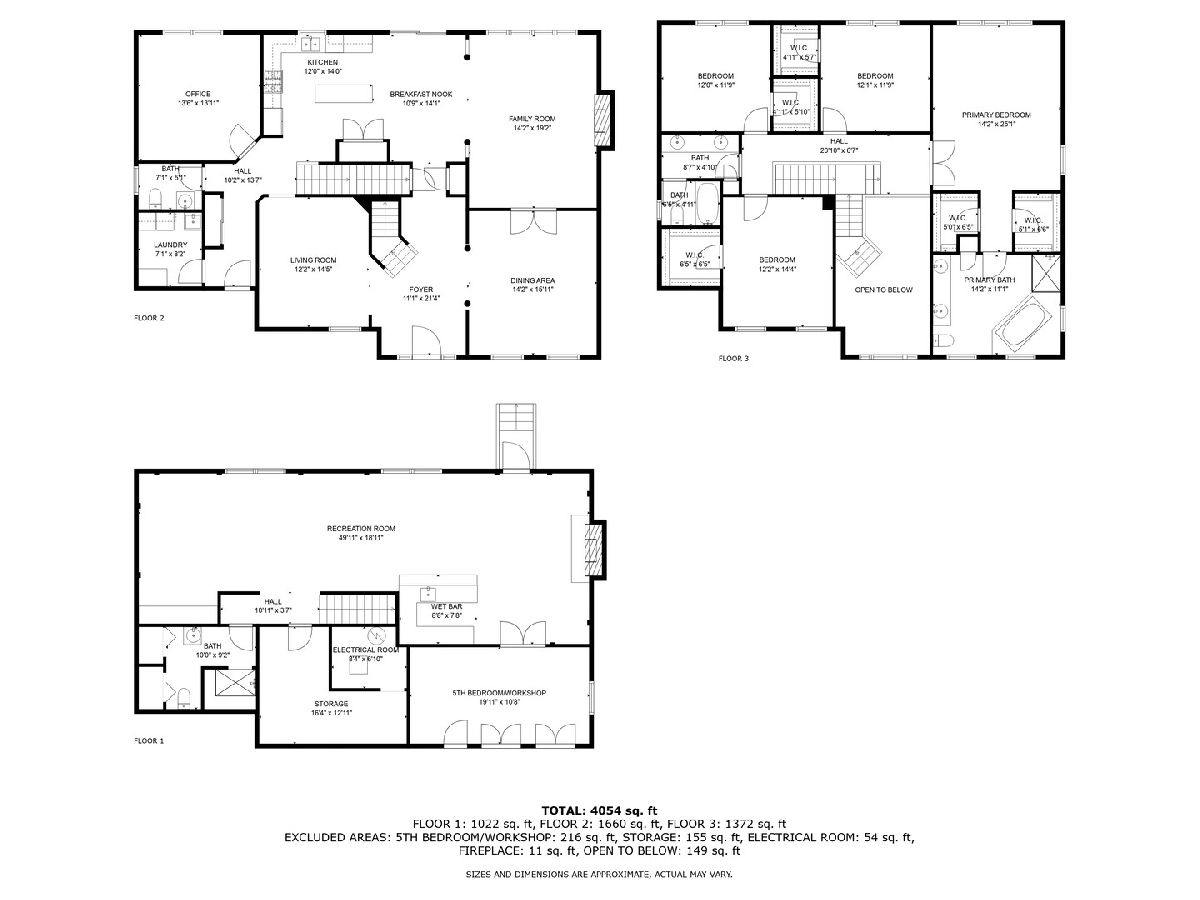
Room Specifics
Total Bedrooms: 5
Bedrooms Above Ground: 4
Bedrooms Below Ground: 1
Dimensions: —
Floor Type: —
Dimensions: —
Floor Type: —
Dimensions: —
Floor Type: —
Dimensions: —
Floor Type: —
Full Bathrooms: 4
Bathroom Amenities: Whirlpool,Separate Shower,Double Sink
Bathroom in Basement: 1
Rooms: —
Basement Description: Finished,Walk-Up Access
Other Specifics
| 3 | |
| — | |
| Asphalt | |
| — | |
| — | |
| 57X137X76X134X25 | |
| Pull Down Stair | |
| — | |
| — | |
| — | |
| Not in DB | |
| — | |
| — | |
| — | |
| — |
Tax History
| Year | Property Taxes |
|---|---|
| 2013 | $7,759 |
| 2015 | $8,642 |
| 2024 | $10,980 |
Contact Agent
Nearby Similar Homes
Nearby Sold Comparables
Contact Agent
Listing Provided By
Berkshire Hathaway HomeServices Chicago

