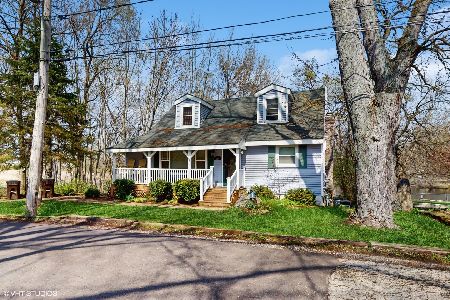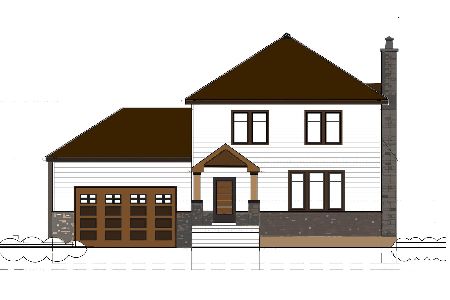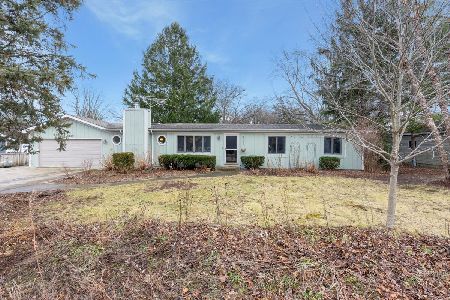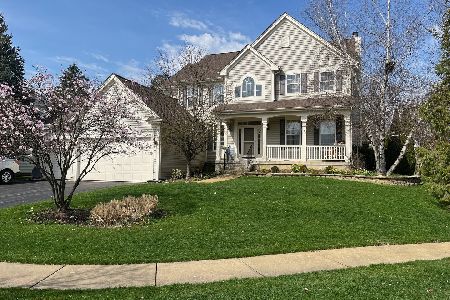728 Brighton Circle, Port Barrington, Illinois 60010
$389,000
|
Sold
|
|
| Status: | Closed |
| Sqft: | 3,039 |
| Cost/Sqft: | $128 |
| Beds: | 3 |
| Baths: | 3 |
| Year Built: | 2002 |
| Property Taxes: | $9,346 |
| Days On Market: | 1204 |
| Lot Size: | 1,00 |
Description
Stunning curb appeal and beautiful outdoor living spaces set this 4 bed/2.1bath/3 car garage home located in the Riverwalk Subdivision of Port Barrington apart from the rest. A gracious 2 story foyer welcomes you into the home. Timeless dark hardwood flooring flows from the foyer into the spacious kitchen. The kitchen is open to a beautiful family room with a vaulted ceiling and a wall of windows overlooking a picturesque backyard. The eat-in kitchen has an abundance of cabinetry, stainless steel appliances and granite counters along with a pantry, breakfast bar, and sliders leading onto a brick paver patio. Glass paneled doors provide privacy to the elegant living room and separate the kitchen from the formal dining room. The hardwood flooring continues up the stairs where you will find a lovely primary suite with two closets and spa bathroom with dual vanity, tub, and separate shower. Down the hall are two additional bedrooms and a bathroom with the vanity area separated from the shower. The convenient second floor laundry room and a second floor loft overlooking the family room make this floorplan shine. The loft could easily be converted into a fourth bedroom, if needed. An open staircase leads into a finished basement perfect for entertaining with a large recreation room, bedroom/office, and plenty of storage. The backyard is an oasis, perfect for a summer barbecue with a brick paver patio, lush gardens, and trees offering privacy. A preferred lender offers a reduced interest rate for this listing.
Property Specifics
| Single Family | |
| — | |
| — | |
| 2002 | |
| — | |
| — | |
| No | |
| 1 |
| Mc Henry | |
| Riverwalk | |
| 55 / Monthly | |
| — | |
| — | |
| — | |
| 11647583 | |
| 1532401026 |
Nearby Schools
| NAME: | DISTRICT: | DISTANCE: | |
|---|---|---|---|
|
Grade School
Cotton Creek School |
118 | — | |
|
Middle School
Matthews Middle School |
118 | Not in DB | |
|
High School
Wauconda Community High School |
118 | Not in DB | |
Property History
| DATE: | EVENT: | PRICE: | SOURCE: |
|---|---|---|---|
| 9 Nov, 2022 | Sold | $389,000 | MRED MLS |
| 15 Oct, 2022 | Under contract | $389,900 | MRED MLS |
| 7 Oct, 2022 | Listed for sale | $389,900 | MRED MLS |
| 25 Apr, 2025 | Sold | $455,000 | MRED MLS |
| 6 Apr, 2025 | Under contract | $475,000 | MRED MLS |
| — | Last price change | $489,900 | MRED MLS |
| 27 Feb, 2025 | Listed for sale | $489,900 | MRED MLS |





































Room Specifics
Total Bedrooms: 3
Bedrooms Above Ground: 3
Bedrooms Below Ground: 0
Dimensions: —
Floor Type: —
Dimensions: —
Floor Type: —
Full Bathrooms: 3
Bathroom Amenities: Whirlpool,Separate Shower
Bathroom in Basement: 0
Rooms: —
Basement Description: Finished
Other Specifics
| 3 | |
| — | |
| Asphalt | |
| — | |
| — | |
| 10890 | |
| — | |
| — | |
| — | |
| — | |
| Not in DB | |
| — | |
| — | |
| — | |
| — |
Tax History
| Year | Property Taxes |
|---|---|
| 2022 | $9,346 |
| 2025 | $8,867 |
Contact Agent
Nearby Similar Homes
Nearby Sold Comparables
Contact Agent
Listing Provided By
Redfin Corporation








