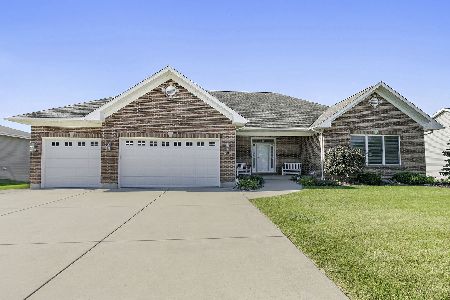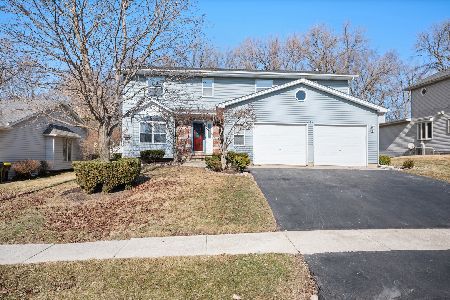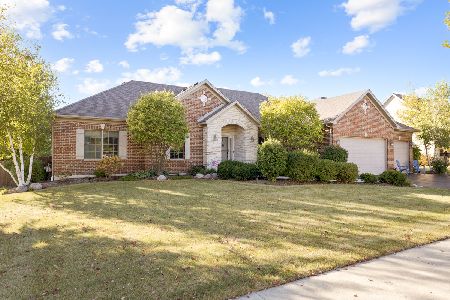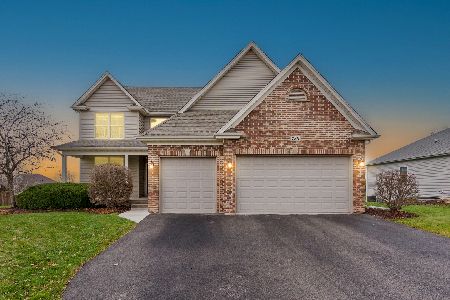730 Bruce Drive, Hampshire, Illinois 60140
$265,000
|
Sold
|
|
| Status: | Closed |
| Sqft: | 2,325 |
| Cost/Sqft: | $125 |
| Beds: | 3 |
| Baths: | 2 |
| Year Built: | 2009 |
| Property Taxes: | $1,885 |
| Days On Market: | 5131 |
| Lot Size: | 0,00 |
Description
NEW CONSTRUCTION**READY NOW**Hard to find NEW custom ranch w/all the bell & whistles. Gourmet kitchen w/granite & high end stainless appl, Exec. Trim package, Luxurious master bath, whirlpool corner tub w/sep shower. Volume ceilings, Sunroom, English Basement w/high ceilings & bath rough-in, 3 car garage, Professional Landscaping, Minutes from I-90 and Train. Far more than you could dream of at this price!!
Property Specifics
| Single Family | |
| — | |
| Traditional | |
| 2009 | |
| Full,English | |
| — | |
| No | |
| — |
| Kane | |
| Hampshire Highlands | |
| 0 / Not Applicable | |
| None | |
| Public | |
| Public Sewer | |
| 07992728 | |
| 0127225017 |
Nearby Schools
| NAME: | DISTRICT: | DISTANCE: | |
|---|---|---|---|
|
Grade School
Hampshire Elementary School |
300 | — | |
|
Middle School
Hampshire Middle School |
300 | Not in DB | |
|
High School
Hampshire High School |
300 | Not in DB | |
Property History
| DATE: | EVENT: | PRICE: | SOURCE: |
|---|---|---|---|
| 13 Dec, 2011 | Sold | $173,600 | MRED MLS |
| 29 Nov, 2011 | Under contract | $186,000 | MRED MLS |
| 15 Nov, 2011 | Listed for sale | $186,000 | MRED MLS |
| 25 Jul, 2012 | Sold | $265,000 | MRED MLS |
| 25 May, 2012 | Under contract | $289,900 | MRED MLS |
| — | Last price change | $299,900 | MRED MLS |
| 9 Feb, 2012 | Listed for sale | $299,900 | MRED MLS |
| 29 Aug, 2014 | Sold | $280,000 | MRED MLS |
| 20 Jul, 2014 | Under contract | $285,000 | MRED MLS |
| 18 Jul, 2014 | Listed for sale | $285,000 | MRED MLS |
| 25 Nov, 2025 | Sold | $543,000 | MRED MLS |
| 13 Oct, 2025 | Under contract | $529,000 | MRED MLS |
| 8 Oct, 2025 | Listed for sale | $529,000 | MRED MLS |
Room Specifics
Total Bedrooms: 3
Bedrooms Above Ground: 3
Bedrooms Below Ground: 0
Dimensions: —
Floor Type: Carpet
Dimensions: —
Floor Type: Carpet
Full Bathrooms: 2
Bathroom Amenities: Whirlpool,Separate Shower,Double Sink
Bathroom in Basement: 0
Rooms: Breakfast Room,Heated Sun Room
Basement Description: Unfinished
Other Specifics
| 3 | |
| Concrete Perimeter | |
| Asphalt | |
| Deck | |
| Corner Lot,Landscaped | |
| 180 X 120 | |
| Unfinished | |
| Full | |
| Vaulted/Cathedral Ceilings, Hardwood Floors, First Floor Bedroom, First Floor Laundry, First Floor Full Bath | |
| Double Oven, Microwave, Dishwasher, High End Refrigerator, Disposal, Stainless Steel Appliance(s) | |
| Not in DB | |
| Sidewalks, Street Lights, Street Paved | |
| — | |
| — | |
| Gas Starter |
Tax History
| Year | Property Taxes |
|---|---|
| 2012 | $1,885 |
| 2014 | $7,715 |
| 2025 | $9,817 |
Contact Agent
Nearby Similar Homes
Nearby Sold Comparables
Contact Agent
Listing Provided By
Berkshire Hathaway HomeServices Starck Real Estate







