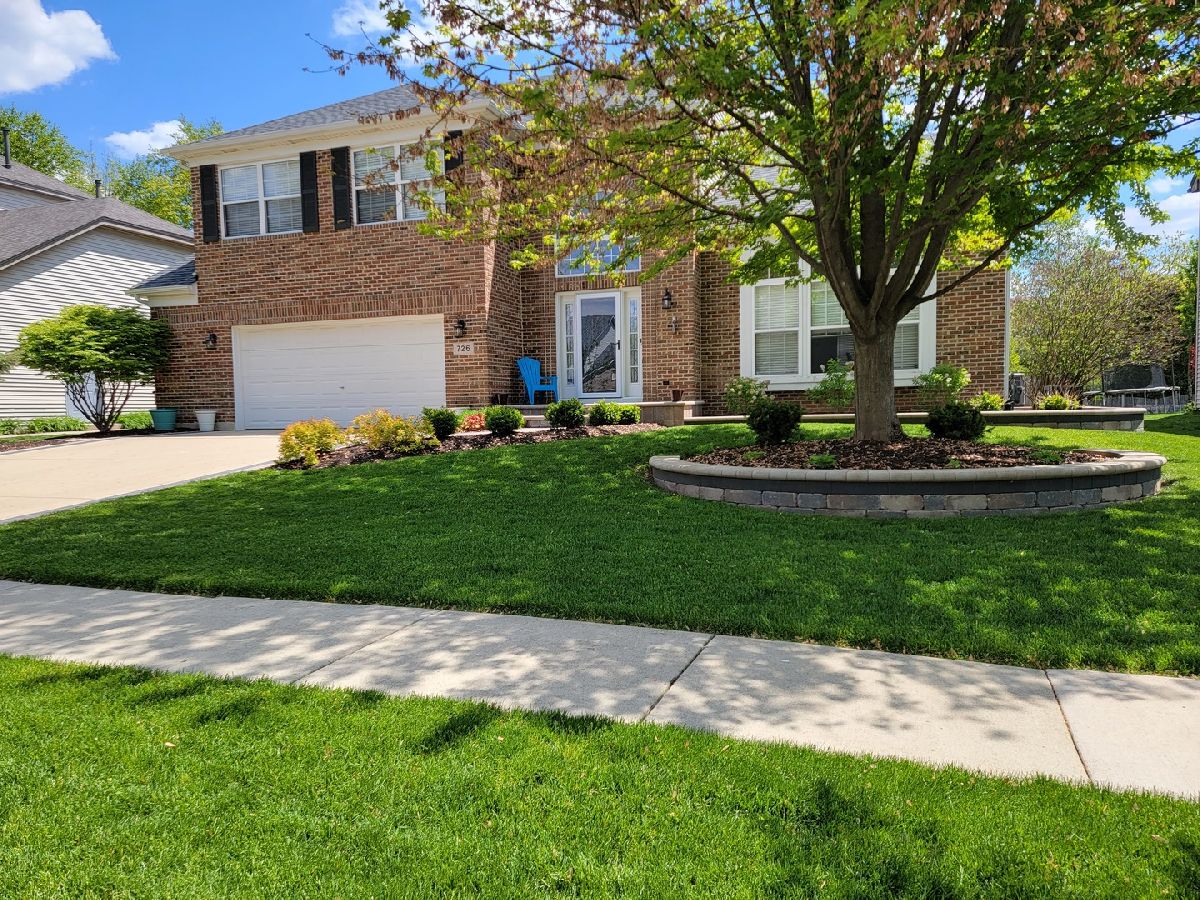726 Manhattan Circle, Oswego, Illinois 60543
$340,000
|
Sold
|
|
| Status: | Closed |
| Sqft: | 2,361 |
| Cost/Sqft: | $142 |
| Beds: | 4 |
| Baths: | 3 |
| Year Built: | 2003 |
| Property Taxes: | $7,999 |
| Days On Market: | 1728 |
| Lot Size: | 0,21 |
Description
The best of the best can be found at 726 Manhattan! This home is meticulous and beautifully updated! 4 Bedrooms, 2 1/2 updated bathrooms, gorgeous eat in kitchen overlooking the outdoor oasis and adjacent family room. Fresh paint, new appliances, new carpet and newly added professional landscaping! Around the corner from elementary. Awesome house in an awesome area!
Property Specifics
| Single Family | |
| — | |
| Traditional | |
| 2003 | |
| Full | |
| — | |
| No | |
| 0.21 |
| Kendall | |
| Park Place | |
| 175 / Annual | |
| None | |
| Public | |
| Public Sewer | |
| 11075685 | |
| 0307409012 |
Nearby Schools
| NAME: | DISTRICT: | DISTANCE: | |
|---|---|---|---|
|
Grade School
Fox Chase Elementary School |
308 | — | |
|
Middle School
Traughber Junior High School |
308 | Not in DB | |
|
High School
Oswego High School |
308 | Not in DB | |
Property History
| DATE: | EVENT: | PRICE: | SOURCE: |
|---|---|---|---|
| 19 Jan, 2017 | Sold | $195,000 | MRED MLS |
| 13 Dec, 2016 | Under contract | $223,300 | MRED MLS |
| — | Last price change | $235,100 | MRED MLS |
| 29 Jun, 2016 | Listed for sale | $247,500 | MRED MLS |
| 15 Nov, 2019 | Sold | $290,000 | MRED MLS |
| 25 Sep, 2019 | Under contract | $297,000 | MRED MLS |
| — | Last price change | $300,000 | MRED MLS |
| 2 Sep, 2019 | Listed for sale | $300,000 | MRED MLS |
| 30 Jul, 2021 | Sold | $340,000 | MRED MLS |
| 4 May, 2021 | Under contract | $335,000 | MRED MLS |
| 4 May, 2021 | Listed for sale | $335,000 | MRED MLS |

Room Specifics
Total Bedrooms: 4
Bedrooms Above Ground: 4
Bedrooms Below Ground: 0
Dimensions: —
Floor Type: Carpet
Dimensions: —
Floor Type: Carpet
Dimensions: —
Floor Type: Carpet
Full Bathrooms: 3
Bathroom Amenities: Separate Shower,Double Sink,Soaking Tub
Bathroom in Basement: 0
Rooms: No additional rooms
Basement Description: Unfinished
Other Specifics
| 2.5 | |
| Concrete Perimeter | |
| Concrete | |
| Patio | |
| Fenced Yard,Landscaped,Mature Trees | |
| 70 X 129 | |
| Full | |
| Full | |
| Vaulted/Cathedral Ceilings, Hardwood Floors, First Floor Laundry, Walk-In Closet(s), Open Floorplan, Some Wood Floors, Drapes/Blinds | |
| Range, Microwave, Dishwasher, Refrigerator, Washer, Dryer, Disposal, Stainless Steel Appliance(s) | |
| Not in DB | |
| Park, Lake, Curbs, Sidewalks, Street Lights, Street Paved | |
| — | |
| — | |
| Wood Burning, Gas Starter |
Tax History
| Year | Property Taxes |
|---|---|
| 2017 | $8,033 |
| 2019 | $8,243 |
| 2021 | $7,999 |
Contact Agent
Nearby Similar Homes
Nearby Sold Comparables
Contact Agent
Listing Provided By
Platinum Partners Realtors







