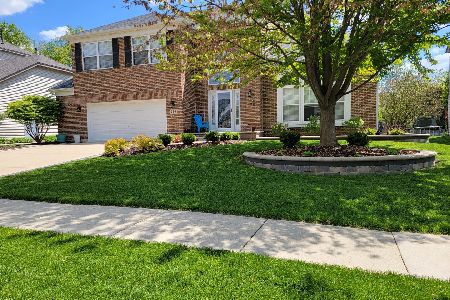726 Manhattan Circle, Oswego, Illinois 60543
$195,000
|
Sold
|
|
| Status: | Closed |
| Sqft: | 2,361 |
| Cost/Sqft: | $95 |
| Beds: | 3 |
| Baths: | 3 |
| Year Built: | 2003 |
| Property Taxes: | $8,033 |
| Days On Market: | 3498 |
| Lot Size: | 0,20 |
Description
2-Story home with a huge loft. Kitchen features an island, Oak cabinets, eating area and hardwood flooring. Family room with berber carpet and brick fireplace. Master bedroom with vaulted ceiling and walk in closet. Luxury Master bath with soaker tub, separate shower and double bowl vanity. Vaulted ceiling in living and dining rooms. Fenced yard and patio. Concrete driveway. 2- Story foyer and Oak railings. 6 panel white doors and trim. Needs some TLC. Sold as is, no survey, tax pro at 100%
Property Specifics
| Single Family | |
| — | |
| Traditional | |
| 2003 | |
| Full | |
| — | |
| No | |
| 0.2 |
| Kendall | |
| — | |
| 175 / Annual | |
| Other | |
| Public | |
| Public Sewer | |
| 09272807 | |
| 0307409012 |
Nearby Schools
| NAME: | DISTRICT: | DISTANCE: | |
|---|---|---|---|
|
Grade School
Fox Chase Elementary School |
308 | — | |
|
Middle School
Traughber Junior High School |
308 | Not in DB | |
|
High School
Oswego High School |
308 | Not in DB | |
Property History
| DATE: | EVENT: | PRICE: | SOURCE: |
|---|---|---|---|
| 19 Jan, 2017 | Sold | $195,000 | MRED MLS |
| 13 Dec, 2016 | Under contract | $223,300 | MRED MLS |
| — | Last price change | $235,100 | MRED MLS |
| 29 Jun, 2016 | Listed for sale | $247,500 | MRED MLS |
| 15 Nov, 2019 | Sold | $290,000 | MRED MLS |
| 25 Sep, 2019 | Under contract | $297,000 | MRED MLS |
| — | Last price change | $300,000 | MRED MLS |
| 2 Sep, 2019 | Listed for sale | $300,000 | MRED MLS |
| 30 Jul, 2021 | Sold | $340,000 | MRED MLS |
| 4 May, 2021 | Under contract | $335,000 | MRED MLS |
| 4 May, 2021 | Listed for sale | $335,000 | MRED MLS |
Room Specifics
Total Bedrooms: 3
Bedrooms Above Ground: 3
Bedrooms Below Ground: 0
Dimensions: —
Floor Type: Carpet
Dimensions: —
Floor Type: Carpet
Full Bathrooms: 3
Bathroom Amenities: Separate Shower,Double Sink,Soaking Tub
Bathroom in Basement: 0
Rooms: Loft
Basement Description: Unfinished
Other Specifics
| 2 | |
| Concrete Perimeter | |
| Concrete | |
| Patio | |
| Fenced Yard | |
| 70 X 129 | |
| Full | |
| Full | |
| Vaulted/Cathedral Ceilings, Hardwood Floors, First Floor Laundry | |
| — | |
| Not in DB | |
| — | |
| — | |
| — | |
| Wood Burning, Gas Starter |
Tax History
| Year | Property Taxes |
|---|---|
| 2017 | $8,033 |
| 2019 | $8,243 |
| 2021 | $7,999 |
Contact Agent
Nearby Similar Homes
Nearby Sold Comparables
Contact Agent
Listing Provided By
Coldwell Banker Residential








