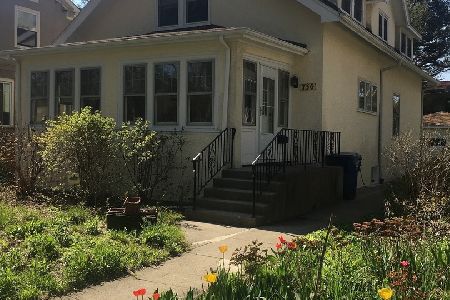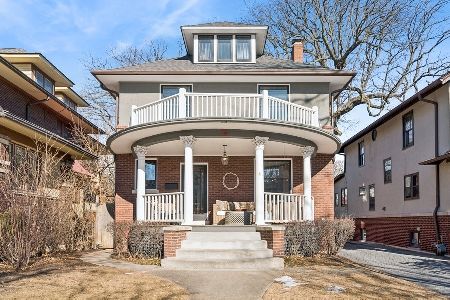726 Milburn Street, Evanston, Illinois 60201
$1,177,500
|
Sold
|
|
| Status: | Closed |
| Sqft: | 4,500 |
| Cost/Sqft: | $267 |
| Beds: | 5 |
| Baths: | 4 |
| Year Built: | 1910 |
| Property Taxes: | $7,819 |
| Days On Market: | 6327 |
| Lot Size: | 0,00 |
Description
Unbeatable Location.Unbelievable home.Drastic renovation on one of Evanston's most desirable streets.Marble foyer&fireplc, hwd flrs, gourmet kitchen w/wine fridge leads to deck for entertaining. 2nd flr w/ 4 bdrms&sitting area + lg lndry rm. Mster bdr w/beveled ceiling&spa-like Mster bath w/steam shwr, dble sink&Jacuzzi tub.Carpeted bsment w/office, full bath&storage. 2 blcks to lake&NWU&ENH. Photos koziurahomes.com
Property Specifics
| Single Family | |
| — | |
| Bungalow | |
| 1910 | |
| Full | |
| 99% NEW | |
| No | |
| — |
| Cook | |
| — | |
| 0 / Not Applicable | |
| None | |
| Lake Michigan | |
| Public Sewer | |
| 07029781 | |
| 11071070030000 |
Nearby Schools
| NAME: | DISTRICT: | DISTANCE: | |
|---|---|---|---|
|
Grade School
Orrington Elementary School |
65 | — | |
|
Middle School
Haven Middle School |
65 | Not in DB | |
|
High School
Evanston Twp High School |
202 | Not in DB | |
Property History
| DATE: | EVENT: | PRICE: | SOURCE: |
|---|---|---|---|
| 12 Jan, 2008 | Sold | $490,000 | MRED MLS |
| 8 Nov, 2007 | Under contract | $475,000 | MRED MLS |
| 5 Nov, 2007 | Listed for sale | $475,000 | MRED MLS |
| 13 Nov, 2008 | Sold | $1,177,500 | MRED MLS |
| 15 Oct, 2008 | Under contract | $1,200,000 | MRED MLS |
| 22 Sep, 2008 | Listed for sale | $1,200,000 | MRED MLS |
Room Specifics
Total Bedrooms: 5
Bedrooms Above Ground: 5
Bedrooms Below Ground: 0
Dimensions: —
Floor Type: Carpet
Dimensions: —
Floor Type: Carpet
Dimensions: —
Floor Type: Carpet
Dimensions: —
Floor Type: —
Full Bathrooms: 4
Bathroom Amenities: Whirlpool,Separate Shower,Steam Shower,Double Sink
Bathroom in Basement: 1
Rooms: Bedroom 5,Den,Foyer,Gallery,Office,Screened Porch,Sitting Room,Storage,Utility Room-2nd Floor
Basement Description: Finished
Other Specifics
| 2 | |
| Concrete Perimeter | |
| Dirt,Shared | |
| Deck | |
| Irregular Lot | |
| 47.32 X 143 | |
| Interior Stair,Unfinished | |
| Full | |
| Vaulted/Cathedral Ceilings, Skylight(s) | |
| Range, Microwave, Dishwasher, Refrigerator, Bar Fridge, Washer, Dryer, Disposal | |
| Not in DB | |
| Sidewalks, Street Lights, Street Paved | |
| — | |
| — | |
| Wood Burning |
Tax History
| Year | Property Taxes |
|---|---|
| 2008 | $7,205 |
| 2008 | $7,819 |
Contact Agent
Nearby Similar Homes
Nearby Sold Comparables
Contact Agent
Listing Provided By
Karla Tennies Koziura









