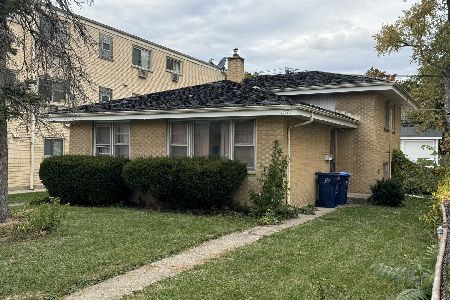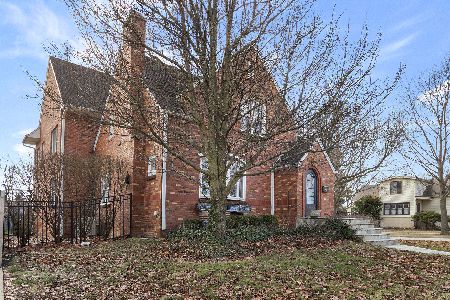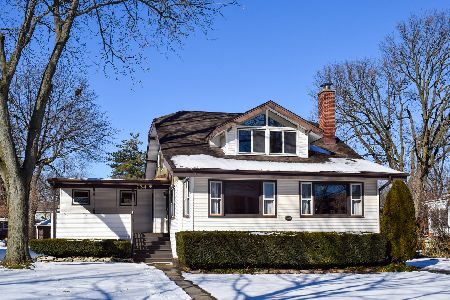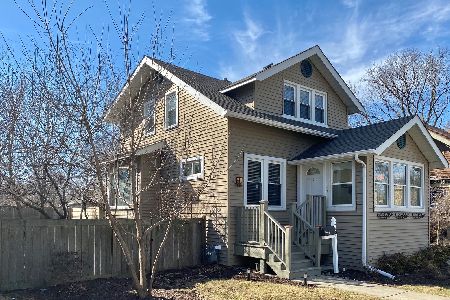727 Arlington Avenue, Des Plaines, Illinois 60016
$303,000
|
Sold
|
|
| Status: | Closed |
| Sqft: | 1,399 |
| Cost/Sqft: | $221 |
| Beds: | 3 |
| Baths: | 3 |
| Year Built: | 1949 |
| Property Taxes: | $5,793 |
| Days On Market: | 3008 |
| Lot Size: | 0,00 |
Description
Very well cared Brick Ranch with unbelievable amount of living space. Has 3BR, 1 1/2 Baths on main floor. Huge picture window and wood burning FP in LR. DR adjacent to LR, then flows into Kitchen. Full Finished Basement has 2 large size BRs and bath with shower. Has very spacious family room. Enclose Porch opens to patio in back yard which includes large shed for outside tools. 1 car attached garage w/extra storage, has garage door opener & transmitter. Past 17 yrs, owners replaced Furnace, CAC, Roof & Windows. Gutters & HWH 1yr old. Home is located very close to town with train station, bus stop & Library.
Property Specifics
| Single Family | |
| — | |
| Ranch | |
| 1949 | |
| Full | |
| — | |
| No | |
| — |
| Cook | |
| Silk Stocking | |
| 0 / Not Applicable | |
| None | |
| Lake Michigan | |
| Public Sewer | |
| 09793848 | |
| 09174220280000 |
Nearby Schools
| NAME: | DISTRICT: | DISTANCE: | |
|---|---|---|---|
|
Grade School
Central Elementary School |
62 | — | |
|
Middle School
Chippewa Middle School |
62 | Not in DB | |
|
High School
Maine West High School |
207 | Not in DB | |
Property History
| DATE: | EVENT: | PRICE: | SOURCE: |
|---|---|---|---|
| 26 Mar, 2018 | Sold | $303,000 | MRED MLS |
| 7 Feb, 2018 | Under contract | $309,000 | MRED MLS |
| 9 Nov, 2017 | Listed for sale | $309,000 | MRED MLS |
Room Specifics
Total Bedrooms: 5
Bedrooms Above Ground: 3
Bedrooms Below Ground: 2
Dimensions: —
Floor Type: Hardwood
Dimensions: —
Floor Type: Hardwood
Dimensions: —
Floor Type: Vinyl
Dimensions: —
Floor Type: —
Full Bathrooms: 3
Bathroom Amenities: Separate Shower,Soaking Tub
Bathroom in Basement: 1
Rooms: Bedroom 5,Enclosed Porch
Basement Description: Finished
Other Specifics
| 1 | |
| Concrete Perimeter | |
| Concrete | |
| Patio | |
| Irregular Lot | |
| 61X136X50X101 | |
| Unfinished | |
| None | |
| Hardwood Floors, First Floor Bedroom, In-Law Arrangement, First Floor Full Bath | |
| Range, Dishwasher, Refrigerator | |
| Not in DB | |
| Park, Curbs, Sidewalks, Street Lights, Street Paved | |
| — | |
| — | |
| Wood Burning |
Tax History
| Year | Property Taxes |
|---|---|
| 2018 | $5,793 |
Contact Agent
Nearby Similar Homes
Nearby Sold Comparables
Contact Agent
Listing Provided By
Executive Realty Group LLC









