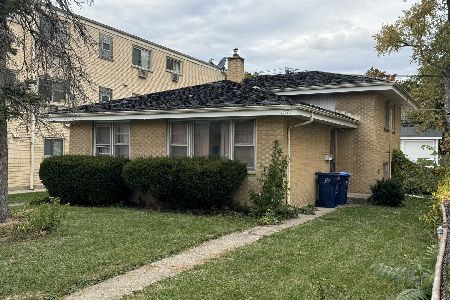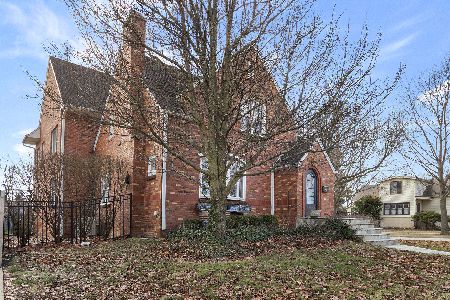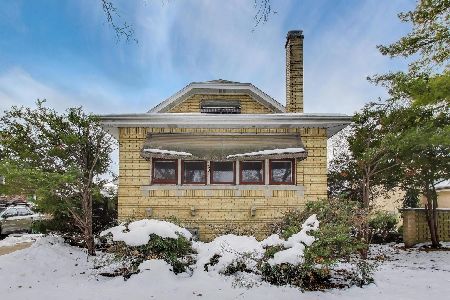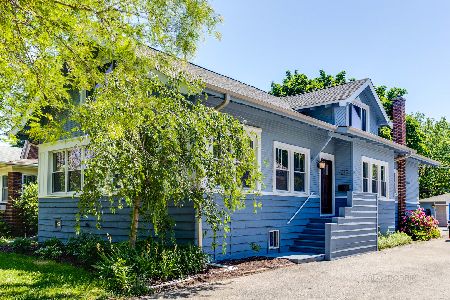734 Laurel Avenue, Des Plaines, Illinois 60016
$428,734
|
Sold
|
|
| Status: | Closed |
| Sqft: | 3,189 |
| Cost/Sqft: | $133 |
| Beds: | 5 |
| Baths: | 2 |
| Year Built: | 1923 |
| Property Taxes: | $4,451 |
| Days On Market: | 1836 |
| Lot Size: | 0,27 |
Description
All that you'd expect from a Silk Stocking home...and then some! If you dream of a larger house that blends modern updates and amenities with original charm...this could be it. Sought after Silk Stocking neighborhood, 5 bedroom house w/ a 75' frontage - the hardwood floors, crown molding, decorative ceiling tiles, separate dining room & custom built-ins maintain the character of the home. Space-pac central a/c, skylight, custom cabinetry and back deck w/ retracting awning add to the more contemporary updates. Rec room, workshop, and extra office / play space are in the basement. Sunroom & a mud room...yep totally could be the one. This fabulous kitchen is certainly not lacking! Granite/poly counters in abundance, custom cabinetry has more than enough room to store all your kitchen gadgets, eating area large enough for full size table, and all that leading to the deck through Anderson sliding glass door. Mud room (or butler pantry?) off the kitchen also with deck access. Do you prefer the master bedroom on the main floor or upstairs? You choose! 5 ample sized bedrooms w/ XL closet space + 1 office in bsmt. Catch some vitamin D through floor to ceiling windows in one of the upstairs bedrooms - wonderful opportunity for a studio or workspace as well. Swing on the covered front porch or entertain on the back deck with awning all year around. Plenty of space in the yard front or back for all your outdoor needs. Home warranty included. Walking distance to downtown Des Plaines. Metra, Library, shopping and fun! Walk through 734 Laurel over and over with the 3D interactive tour and prepare to fall in love.
Property Specifics
| Single Family | |
| — | |
| — | |
| 1923 | |
| — | |
| — | |
| No | |
| 0.27 |
| Cook | |
| Silk Stocking | |
| — / Not Applicable | |
| — | |
| — | |
| — | |
| 10978206 | |
| 09174220230000 |
Nearby Schools
| NAME: | DISTRICT: | DISTANCE: | |
|---|---|---|---|
|
Grade School
Central Elementary School |
62 | — | |
|
Middle School
Chippewa Middle School |
62 | Not in DB | |
|
High School
Maine West High School |
207 | Not in DB | |
|
Alternate Elementary School
Iroquois Community School |
— | Not in DB | |
|
Alternate Junior High School
Iroquois Community School |
— | Not in DB | |
Property History
| DATE: | EVENT: | PRICE: | SOURCE: |
|---|---|---|---|
| 24 Mar, 2021 | Sold | $428,734 | MRED MLS |
| 25 Jan, 2021 | Under contract | $423,734 | MRED MLS |
| 24 Jan, 2021 | Listed for sale | $423,734 | MRED MLS |
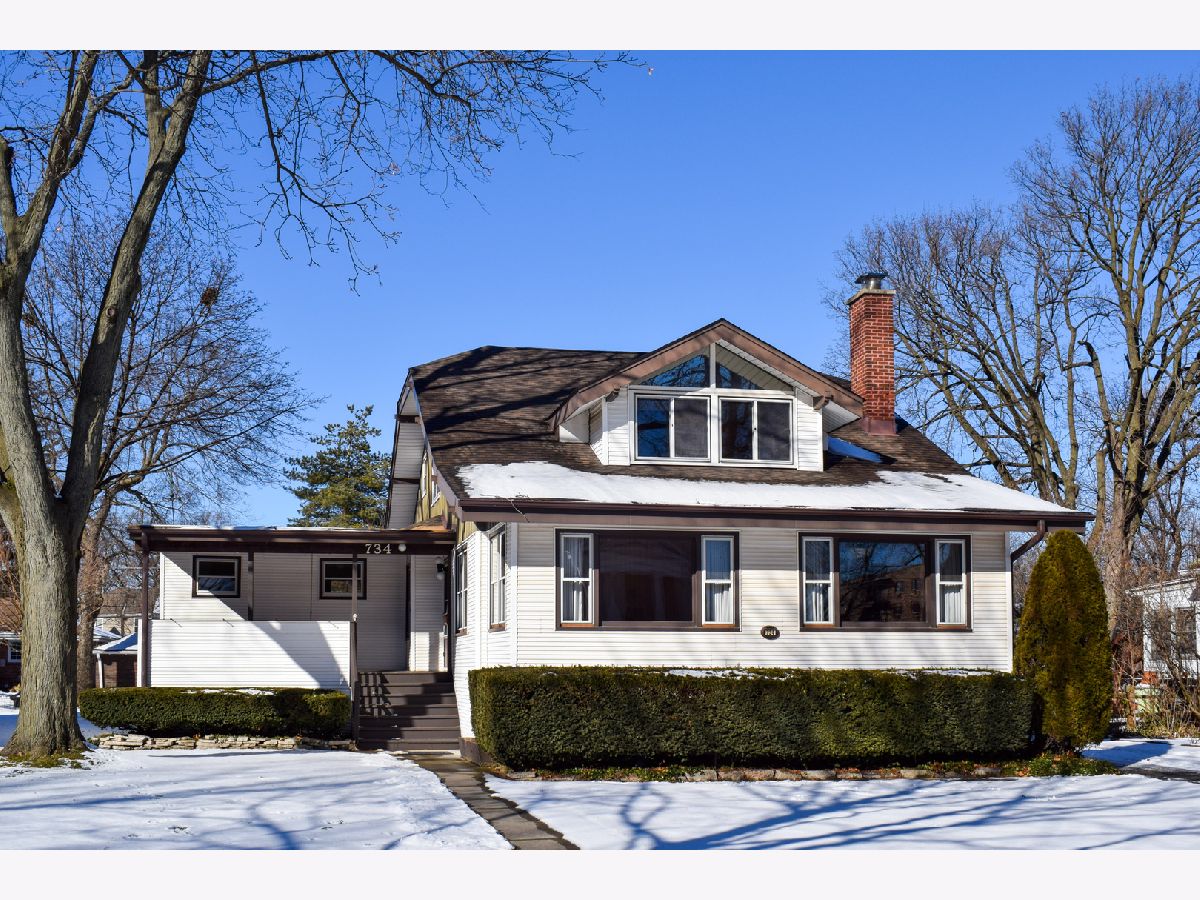
Room Specifics
Total Bedrooms: 5
Bedrooms Above Ground: 5
Bedrooms Below Ground: 0
Dimensions: —
Floor Type: —
Dimensions: —
Floor Type: —
Dimensions: —
Floor Type: —
Dimensions: —
Floor Type: —
Full Bathrooms: 2
Bathroom Amenities: —
Bathroom in Basement: 0
Rooms: —
Basement Description: Unfinished,Exterior Access
Other Specifics
| 2 | |
| — | |
| — | |
| — | |
| — | |
| 75X158X75X158 | |
| — | |
| — | |
| — | |
| — | |
| Not in DB | |
| — | |
| — | |
| — | |
| — |
Tax History
| Year | Property Taxes |
|---|---|
| 2021 | $4,451 |
Contact Agent
Nearby Similar Homes
Nearby Sold Comparables
Contact Agent
Listing Provided By
Keller Williams Realty Ptnr,LL

