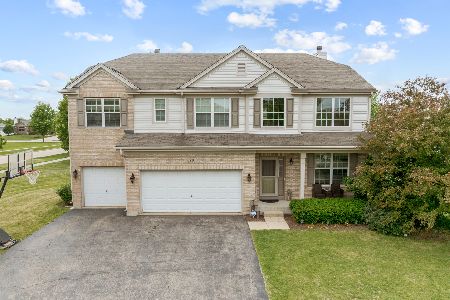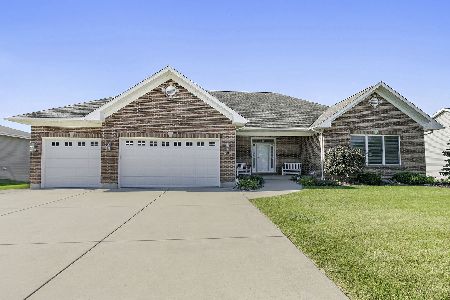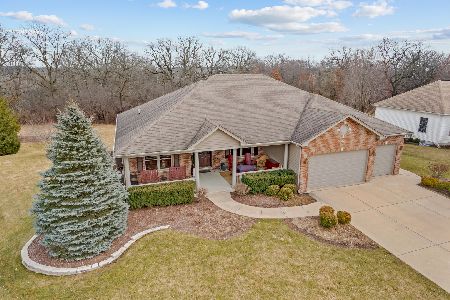727 Karen Drive, Hampshire, Illinois 60140
$330,000
|
Sold
|
|
| Status: | Closed |
| Sqft: | 3,289 |
| Cost/Sqft: | $108 |
| Beds: | 4 |
| Baths: | 3 |
| Year Built: | 2006 |
| Property Taxes: | $10,580 |
| Days On Market: | 3833 |
| Lot Size: | 0,35 |
Description
ONE OF THE NICEST HOMES YOU WILL FIND! FORMER BUILDERS OWN HOME SO QUALITY THRU OUT! GREAT CURB APPEAL W/ BRICK & STONE FRONT & CONCRETE DRIVEWAY! 2-STORY FOYER W/HARDWOOD FLOORING! 2-STORY LIVING ROOM W/TONS OF WINDOWS & LIGHT! LARGE EAT-IN KITCHEN W/ISLAND, GRANITE COUNTERTOPS, EXTENDED MAPLE CABINETS W/ CROWN MOLDING, SELF CLOSING DRAWERS, STAINLESS STEEL APPLIANCES, LOADS OF RECESSED LIGHTING & SLIDING GLASS DOORS TO THE CUSTOM DECK! SEPARATE FORMAL DINING ROOM W/ BAY NOOK, PAN CEILING W/ ACCENT LIGHTING & CHAIR RAIL! SPACIOUS FAMILY ROOM W/ BRICK &STONE FIREPLACE & 3 PIECE CROWN MOLDING OPENS TO THE KITCHEN! 1ST FLOOR DEN W/ FRENCH DOORS! MASTER BEDROOM W/ CROWN MOLDING, PAN CEILING & RECESSED LIGHTING! LUXURY MASTER BATH W/ SOAKER TUB, SEPARATE SHOWER & CUSTOM TILE WORK! HUGE FINISHED ENGLISH BASEMENT W/ REC ROOM, ROUGH IN FOR BATH &SEPARATE ROOM FOR ANOTHER BEDROOM! WALK UP FROM BASEMENT INTO GARAGE! LARGE 1ST FLOOR LAUNDRY! BACKS TO WOODED AREA! OWNER PRIDE THROUGHOUT!
Property Specifics
| Single Family | |
| — | |
| Contemporary | |
| 2006 | |
| Full,English | |
| — | |
| No | |
| 0.35 |
| Kane | |
| Hampshire Highlands | |
| 0 / Not Applicable | |
| None | |
| Public | |
| Public Sewer | |
| 08985216 | |
| 0127227014 |
Property History
| DATE: | EVENT: | PRICE: | SOURCE: |
|---|---|---|---|
| 30 Jun, 2009 | Sold | $365,000 | MRED MLS |
| 9 Apr, 2009 | Under contract | $380,000 | MRED MLS |
| — | Last price change | $390,000 | MRED MLS |
| 4 Mar, 2009 | Listed for sale | $390,000 | MRED MLS |
| 18 Dec, 2015 | Sold | $330,000 | MRED MLS |
| 9 Nov, 2015 | Under contract | $355,900 | MRED MLS |
| — | Last price change | $362,900 | MRED MLS |
| 16 Jul, 2015 | Listed for sale | $369,900 | MRED MLS |
Room Specifics
Total Bedrooms: 4
Bedrooms Above Ground: 4
Bedrooms Below Ground: 0
Dimensions: —
Floor Type: Carpet
Dimensions: —
Floor Type: Carpet
Dimensions: —
Floor Type: Carpet
Full Bathrooms: 3
Bathroom Amenities: Separate Shower,Double Sink
Bathroom in Basement: 0
Rooms: Den,Foyer,Recreation Room
Basement Description: Finished
Other Specifics
| 3 | |
| Concrete Perimeter | |
| Concrete | |
| Deck | |
| Landscaped,Wooded | |
| 108X133X106X133 | |
| Unfinished | |
| Full | |
| Vaulted/Cathedral Ceilings, Hardwood Floors | |
| Range, Microwave, Dishwasher, Refrigerator, Washer, Dryer, Disposal, Stainless Steel Appliance(s) | |
| Not in DB | |
| — | |
| — | |
| — | |
| Wood Burning |
Tax History
| Year | Property Taxes |
|---|---|
| 2009 | $10,749 |
| 2015 | $10,580 |
Contact Agent
Nearby Similar Homes
Nearby Sold Comparables
Contact Agent
Listing Provided By
RE/MAX Horizon






