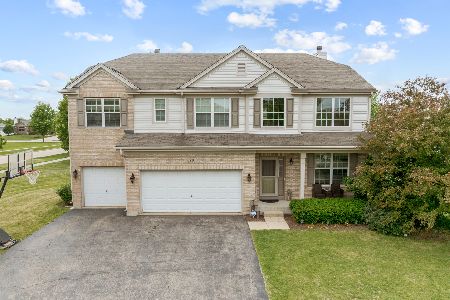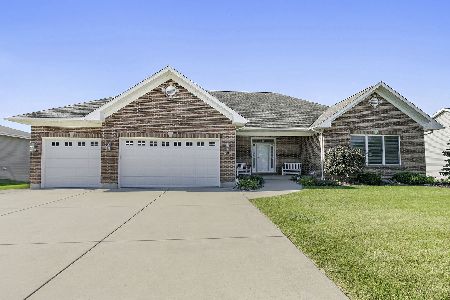728 Karen Drive, Hampshire, Illinois 60140
$289,500
|
Sold
|
|
| Status: | Closed |
| Sqft: | 3,183 |
| Cost/Sqft: | $94 |
| Beds: | 4 |
| Baths: | 4 |
| Year Built: | 2006 |
| Property Taxes: | $7,025 |
| Days On Market: | 3414 |
| Lot Size: | 0,28 |
Description
LARGE 4 Bedroom, 3 1/2 bath with finished basement located in the desirable Hampshire Highlands subdivision. Full Fenced yard, 3 car garage, huge cement patio. Large kitchen with center island, hardwood floors, 42" cabinets. Main floor den, formal dining with picture moldings and custom trimwork, Formal 2 story living room. Spacious family room with woodburning fireplace. HUGE master bedroom with double door entry, vaulted ceilings, his and hers closets, large sitting room, luxury master bath with large corner soaker tub, dual vanities and separate shower. Large, conveniently located, 2nd floor laundry room complete with custom cabinets and organizers. Amazing finished basement with Play room, rec room (wired for surround sound), exercise room, complete with custom built in storage cubbies and office area with custom cabinetry and desk area. ***Relo Addendum Required*** Special Financing Incentives available on this property from SIRVA Mortgage***
Property Specifics
| Single Family | |
| — | |
| — | |
| 2006 | |
| Partial | |
| ROUSSEAU | |
| No | |
| 0.28 |
| Kane | |
| Hampshire Highlands | |
| 0 / Not Applicable | |
| None | |
| Public | |
| Public Sewer | |
| 09335386 | |
| 0127230009 |
Nearby Schools
| NAME: | DISTRICT: | DISTANCE: | |
|---|---|---|---|
|
Grade School
Hampshire Elementary School |
300 | — | |
|
Middle School
Hampshire Middle School |
300 | Not in DB | |
|
High School
Hampshire High School |
300 | Not in DB | |
Property History
| DATE: | EVENT: | PRICE: | SOURCE: |
|---|---|---|---|
| 21 Dec, 2007 | Sold | $320,000 | MRED MLS |
| 22 Nov, 2007 | Under contract | $350,000 | MRED MLS |
| 28 Oct, 2007 | Listed for sale | $350,000 | MRED MLS |
| 27 Oct, 2016 | Sold | $289,500 | MRED MLS |
| 22 Sep, 2016 | Under contract | $299,900 | MRED MLS |
| 7 Sep, 2016 | Listed for sale | $299,900 | MRED MLS |
Room Specifics
Total Bedrooms: 4
Bedrooms Above Ground: 4
Bedrooms Below Ground: 0
Dimensions: —
Floor Type: Carpet
Dimensions: —
Floor Type: Carpet
Dimensions: —
Floor Type: Carpet
Full Bathrooms: 4
Bathroom Amenities: Separate Shower,Double Sink,Soaking Tub
Bathroom in Basement: 1
Rooms: Den,Eating Area,Office,Recreation Room,Play Room,Sitting Room,Exercise Room
Basement Description: Finished,Crawl
Other Specifics
| 3 | |
| — | |
| — | |
| Patio, Porch | |
| Fenced Yard | |
| 100X120 | |
| — | |
| Full | |
| Vaulted/Cathedral Ceilings, Hardwood Floors, Second Floor Laundry | |
| Range, Microwave, Dishwasher, Refrigerator, Washer, Dryer, Disposal | |
| Not in DB | |
| Sidewalks, Street Lights, Street Paved | |
| — | |
| — | |
| Wood Burning |
Tax History
| Year | Property Taxes |
|---|---|
| 2007 | $3,872 |
| 2016 | $7,025 |
Contact Agent
Nearby Similar Homes
Nearby Sold Comparables
Contact Agent
Listing Provided By
Century 21 New Heritage





