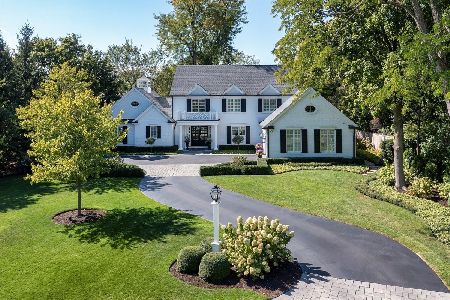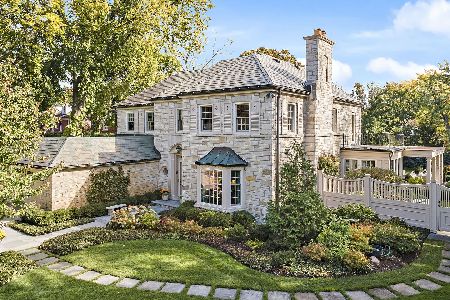728 Glenayre Drive, Glenview, Illinois 60025
$1,220,000
|
Sold
|
|
| Status: | Closed |
| Sqft: | 5,000 |
| Cost/Sqft: | $280 |
| Beds: | 6 |
| Baths: | 6 |
| Year Built: | 1942 |
| Property Taxes: | $23,909 |
| Days On Market: | 2869 |
| Lot Size: | 0,56 |
Description
Fabulous price for this estate like home on a gorgeous, fully landscaped half acre in sought after Glenayre with 6 bedrooms on the 2nd floor and 5.1 baths including a changing area/bath for the pool, formal living room and dining room, 1st floor library with beautiful millwork, sun room open to patio overlooking picturesque in ground pool, spacious kitchen with island and sunny breakfast area open to large family room, elevator to 2nd floor, screened in porch, blue stone patio, 4 fireplaces, newly refinished hardwood flooring, circular drive - amazing value!
Property Specifics
| Single Family | |
| — | |
| Colonial | |
| 1942 | |
| Partial | |
| COLONIAL | |
| No | |
| 0.56 |
| Cook | |
| Glenayre Park | |
| 0 / Not Applicable | |
| None | |
| Lake Michigan | |
| Public Sewer | |
| 09903437 | |
| 04363090150000 |
Nearby Schools
| NAME: | DISTRICT: | DISTANCE: | |
|---|---|---|---|
|
Grade School
Lyon Elementary School |
34 | — | |
|
Middle School
Springman Middle School |
34 | Not in DB | |
|
High School
Glenbrook South High School |
225 | Not in DB | |
|
Alternate Elementary School
Pleasant Ridge Elementary School |
— | Not in DB | |
Property History
| DATE: | EVENT: | PRICE: | SOURCE: |
|---|---|---|---|
| 16 Nov, 2018 | Sold | $1,220,000 | MRED MLS |
| 19 Sep, 2018 | Under contract | $1,399,000 | MRED MLS |
| — | Last price change | $1,450,000 | MRED MLS |
| 3 Apr, 2018 | Listed for sale | $1,529,000 | MRED MLS |
Room Specifics
Total Bedrooms: 6
Bedrooms Above Ground: 6
Bedrooms Below Ground: 0
Dimensions: —
Floor Type: Carpet
Dimensions: —
Floor Type: Carpet
Dimensions: —
Floor Type: Carpet
Dimensions: —
Floor Type: —
Dimensions: —
Floor Type: —
Full Bathrooms: 6
Bathroom Amenities: Double Sink
Bathroom in Basement: 0
Rooms: Bedroom 5,Bedroom 6,Breakfast Room,Library,Recreation Room,Heated Sun Room,Foyer,Screened Porch,Sitting Room
Basement Description: Partially Finished
Other Specifics
| 2 | |
| Concrete Perimeter | |
| Circular | |
| Patio, Porch Screened, Above Ground Pool | |
| Fenced Yard,Landscaped | |
| 107 X 208 X 122 X 212 | |
| Pull Down Stair | |
| Full | |
| Skylight(s), Elevator, Hardwood Floors, First Floor Laundry | |
| Double Oven, Microwave, High End Refrigerator, Washer, Dryer, Disposal | |
| Not in DB | |
| Street Lights, Street Paved | |
| — | |
| — | |
| Wood Burning |
Tax History
| Year | Property Taxes |
|---|---|
| 2018 | $23,909 |
Contact Agent
Nearby Sold Comparables
Contact Agent
Listing Provided By
@properties






