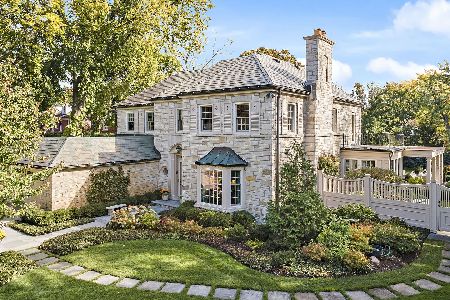720 Glenayre Drive, Glenview, Illinois 60025
$2,800,000
|
Sold
|
|
| Status: | Closed |
| Sqft: | 4,328 |
| Cost/Sqft: | $549 |
| Beds: | 4 |
| Baths: | 4 |
| Year Built: | 1963 |
| Property Taxes: | $22,202 |
| Days On Market: | 502 |
| Lot Size: | 0,49 |
Description
Incredible rebuilt and redesiged Colonial in highly sought after Glenayre Park situated on a breathtaking 1/2 acre and landscaped to perfection - this 4 bedroom, 3.1 bath luxury home is beautifully done with exquisite finishes through-out. Everything new since 2016 including front porch/ Blue Stone stoop and 2-story foyer entry/staircase, stunning kitchen centered by a 12 foot island boasting Calcutta Gold marble counter-tops, true custom cabinets, 48 inch Galley sink, separate breakfast area, custom built-in office and oversized butler's pantry with additional dishwashers, open to vaulted ceiling family room with walnut built-ins and exit to Blue Stone patio with step down to grounds, oversized dining room & living room with amazing views of backyard as well, 1st floor primary vaulted ceiling bedroom with walk in closet and designer zen bath, 3 large bedrooms upstairs and 2 additonal full baths all remodeled as well, 1st floor laundry/mudroom and finished basement with bar, built-ins, office and huge storage area. Additional features: lighting by Visual Comfort, Hardware & Faucets by House of Rohl and Water Street Brass, Newer Marvin True Divided Light windows, new 5-inch white oak hardwood flooring (1st floor), Plantation Shutters/custom window treatments, oversized 2.5 car heated garage, all hardscape new, rebuilt exterior shed, sprinkler system front and side yards, 2 zoned heat and air. Total living area 4328 square feet not including finished basement (1481 sf) and 2.5 car garage (521 sf).
Property Specifics
| Single Family | |
| — | |
| — | |
| 1963 | |
| — | |
| COLONIAL | |
| No | |
| 0.49 |
| Cook | |
| Glenayre Park | |
| 250 / Annual | |
| — | |
| — | |
| — | |
| 12170298 | |
| 04363090160000 |
Nearby Schools
| NAME: | DISTRICT: | DISTANCE: | |
|---|---|---|---|
|
Grade School
Lyon Elementary School |
34 | — | |
|
Middle School
Springman Middle School |
34 | Not in DB | |
|
High School
Glenbrook South High School |
225 | Not in DB | |
Property History
| DATE: | EVENT: | PRICE: | SOURCE: |
|---|---|---|---|
| 31 Jul, 2015 | Sold | $1,395,000 | MRED MLS |
| 17 Apr, 2015 | Under contract | $1,445,000 | MRED MLS |
| 10 Apr, 2015 | Listed for sale | $1,445,000 | MRED MLS |
| 7 Nov, 2024 | Sold | $2,800,000 | MRED MLS |
| 28 Sep, 2024 | Under contract | $2,375,000 | MRED MLS |
| 25 Sep, 2024 | Listed for sale | $2,375,000 | MRED MLS |
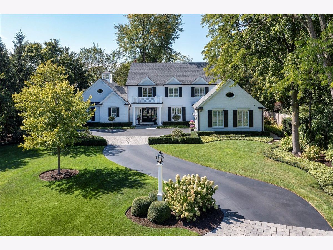
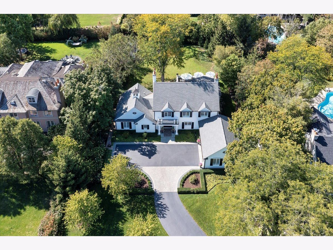
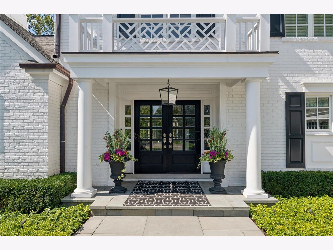
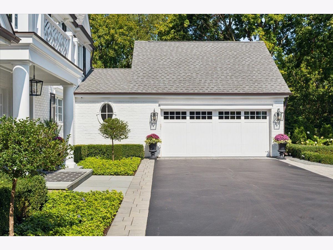
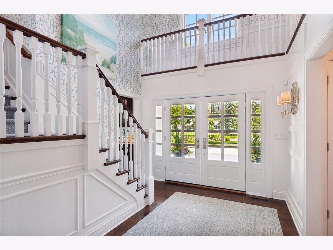
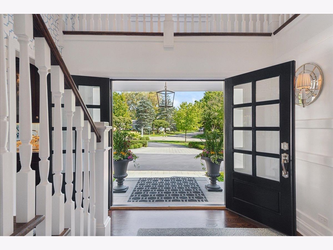
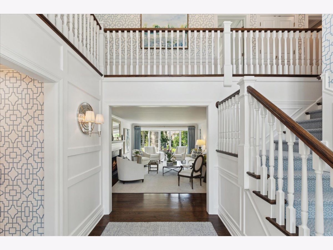
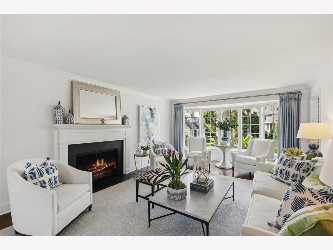
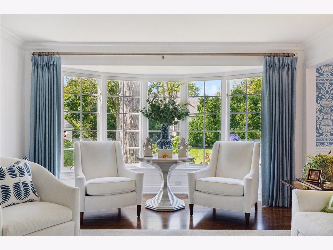
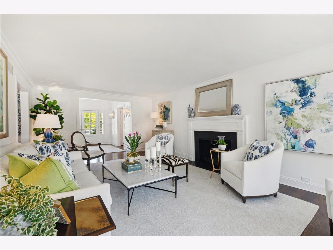
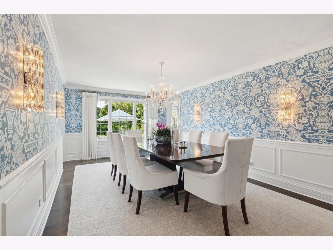
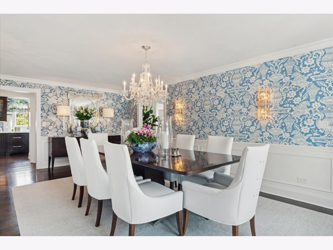
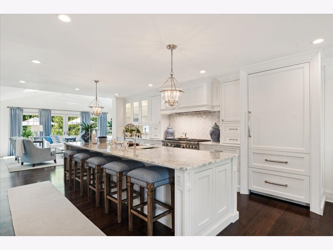
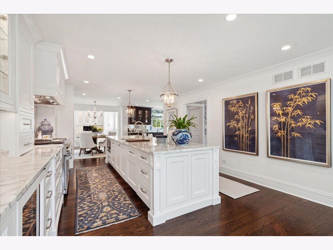
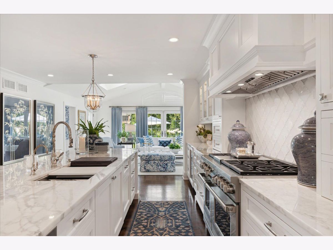
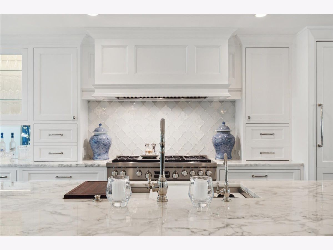
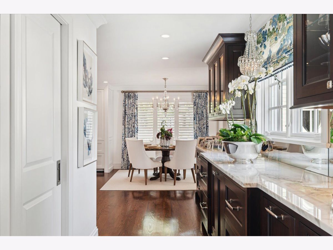
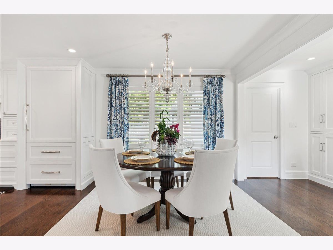
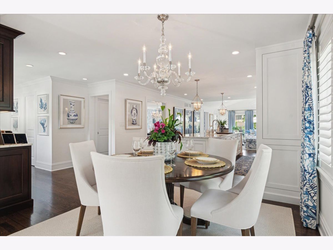
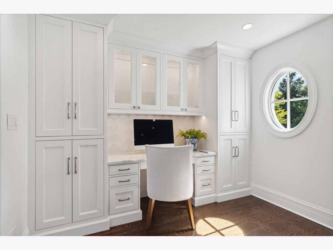
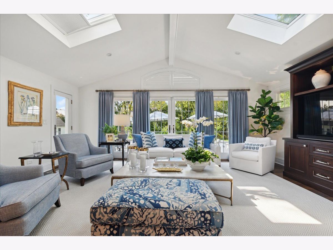
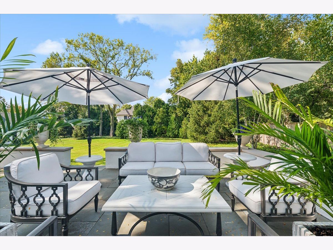
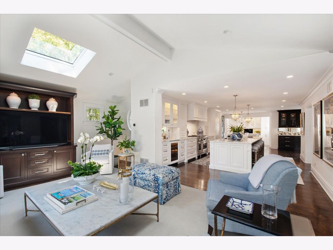
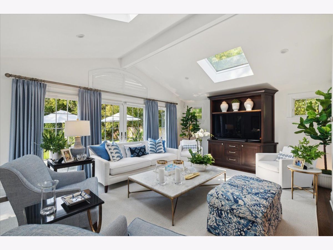
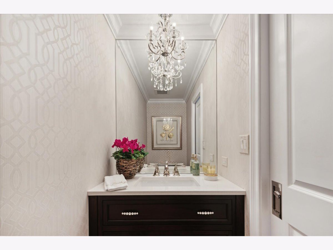
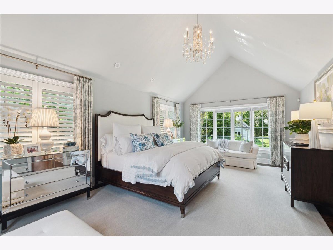
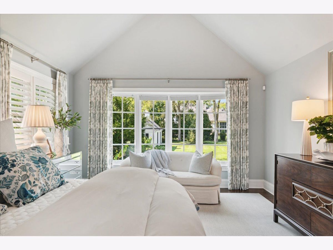
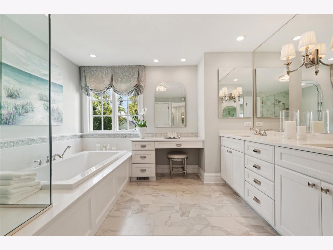
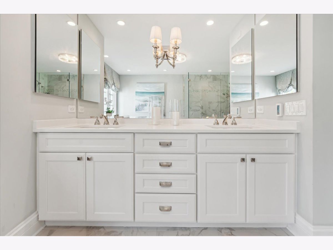
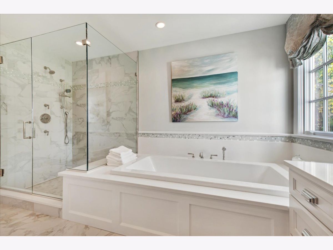
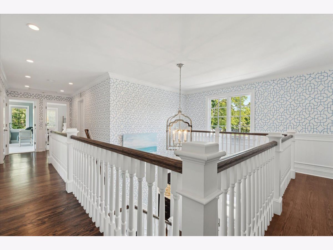
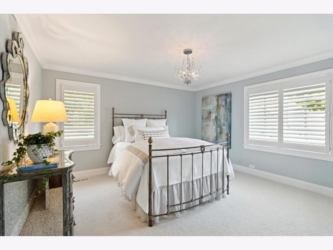
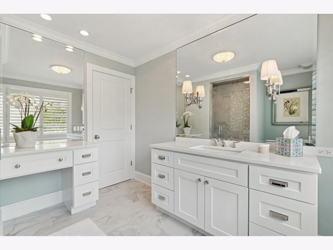
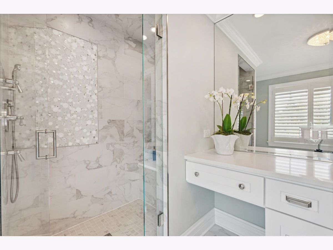
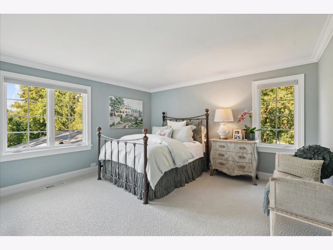
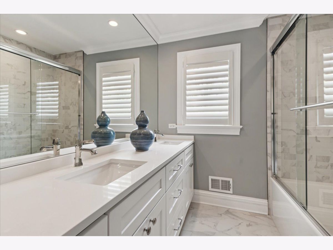
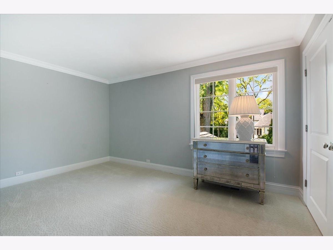
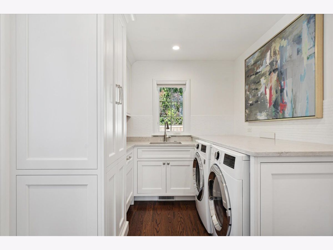
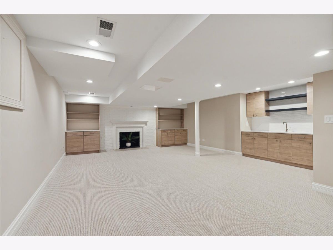
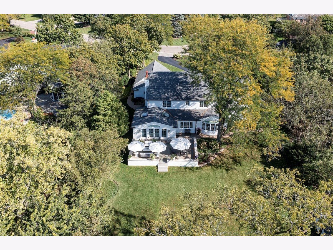
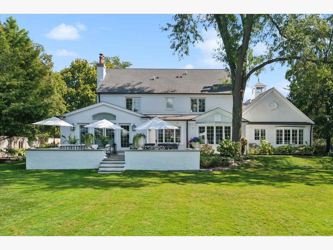
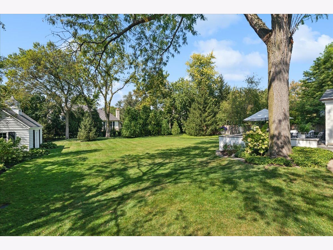
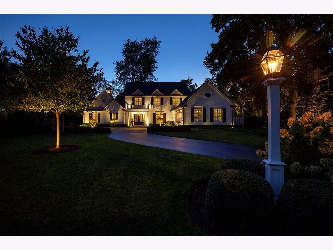
Room Specifics
Total Bedrooms: 4
Bedrooms Above Ground: 4
Bedrooms Below Ground: 0
Dimensions: —
Floor Type: —
Dimensions: —
Floor Type: —
Dimensions: —
Floor Type: —
Full Bathrooms: 4
Bathroom Amenities: Separate Shower,Double Sink,Soaking Tub
Bathroom in Basement: 0
Rooms: —
Basement Description: Finished
Other Specifics
| 2.5 | |
| — | |
| Asphalt,Brick,Circular | |
| — | |
| — | |
| 114 X 213 X 115 X 212 | |
| — | |
| — | |
| — | |
| — | |
| Not in DB | |
| — | |
| — | |
| — | |
| — |
Tax History
| Year | Property Taxes |
|---|---|
| 2015 | $17,457 |
| 2024 | $22,202 |
Contact Agent
Nearby Sold Comparables
Contact Agent
Listing Provided By
Compass



