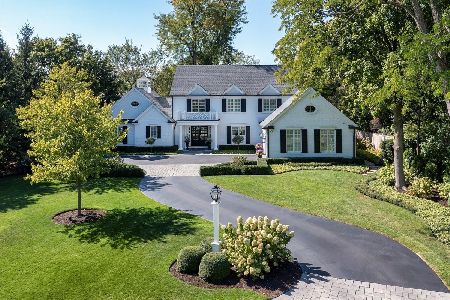737 Glendale Drive, Glenview, Illinois 60025
$1,650,000
|
Sold
|
|
| Status: | Closed |
| Sqft: | 4,121 |
| Cost/Sqft: | $388 |
| Beds: | 4 |
| Baths: | 6 |
| Year Built: | 1940 |
| Property Taxes: | $25,743 |
| Days On Market: | 1214 |
| Lot Size: | 0,55 |
Description
This stunning Lannon stone home offers resort style living in prestigious Glenayre Park, one of Glenview's most desirable neighborhoods where homes rarely become available. A brick paver driveway and a bluestone walkway lead into the home where you are greeted by an expansive living room with tons of natural light including a front bay window, hardwood floors, built-in bookshelves, and a gas fireplace. Separate elegant dining room with hardwood floors, wainscoting/detailed crown molding, pretty windows looking out to the back of the property, and a crystal chandelier with matching sconces. A relaxing four-season sunroom with walls of windows overlooks the back of the property. A transitional area with a half bathroom leads to an updated and expanded kitchen featuring custom pine cabinets, granite countertops, built-in pantry with electric, and a center island with an extra prep sink. Appliances include a double Subzero refrigerator, 6 burner Thermador cook top with 6 burners, two warming drawers, and a Thermador double oven. A breakfast room overlooks the back of the property with a built-in planning desk area and space for table. The kitchen flows into a spacious family room with cherry paneling, a built-in wet bar with tons of cabinets, dishwasher, ice maker, and wine fridge, built-in bookshelves, and a gas fireplace with marble surround. The backyard rivals any resort beginning with a 400 square foot covered bluestone patio with beadboard ceiling with a fan and recessed lighting. In addition, there is a separate brick paver area with a fireplace, turf putting green, shed with electric, and an amazing pool up to 14 feet deep with a diving board. Completing the main level is a powder room and attached oversized two car heated garage with an epoxy floor. The second level of the home has four bedrooms and three full bathrooms including a spacious master bedroom with two walk-in closets plus an en-suite bathroom with steam shower and oversized vanity. The other bedrooms share two bathrooms, one with marble flooring, double sink vanity, and a tub/shower. The second bathroom is all-white with a stand-up shower with seat. Further expanding the living space is the lower level including a large second family room with a gas fireplace, multiple seating areas, and a wet bar with a beverage refrigerator. In addition, there is a powder room, temperature-controlled wine room with space for 250 bottles, huge laundry room with tons of cabinets and folding space, plus plenty of storage.
Property Specifics
| Single Family | |
| — | |
| — | |
| 1940 | |
| — | |
| — | |
| No | |
| 0.55 |
| Cook | |
| Glenayre Park | |
| 250 / Annual | |
| — | |
| — | |
| — | |
| 11652704 | |
| 04363090050000 |
Nearby Schools
| NAME: | DISTRICT: | DISTANCE: | |
|---|---|---|---|
|
Grade School
Lyon Elementary School |
34 | — | |
|
Middle School
Springman Middle School |
34 | Not in DB | |
|
High School
Glenbrook South High School |
225 | Not in DB | |
|
Alternate Elementary School
Pleasant Ridge Elementary School |
— | Not in DB | |
Property History
| DATE: | EVENT: | PRICE: | SOURCE: |
|---|---|---|---|
| 15 Feb, 2023 | Sold | $1,650,000 | MRED MLS |
| 19 Oct, 2022 | Under contract | $1,599,000 | MRED MLS |
| 14 Oct, 2022 | Listed for sale | $1,599,000 | MRED MLS |
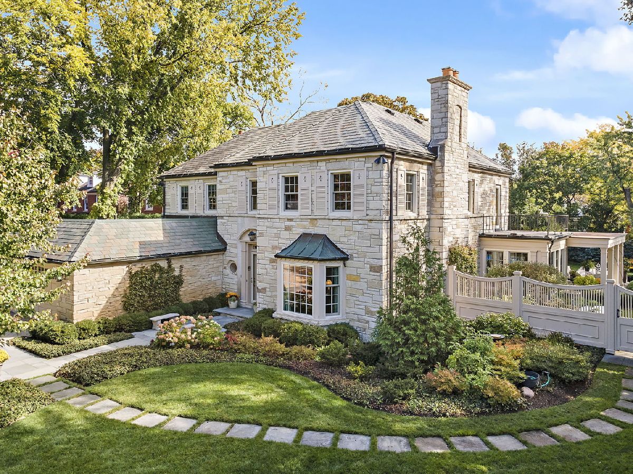
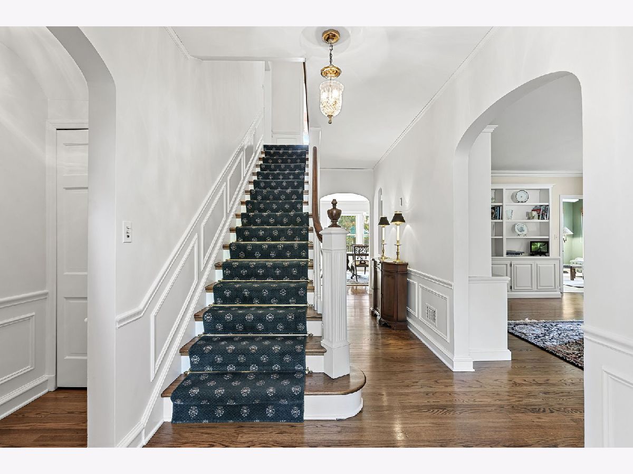
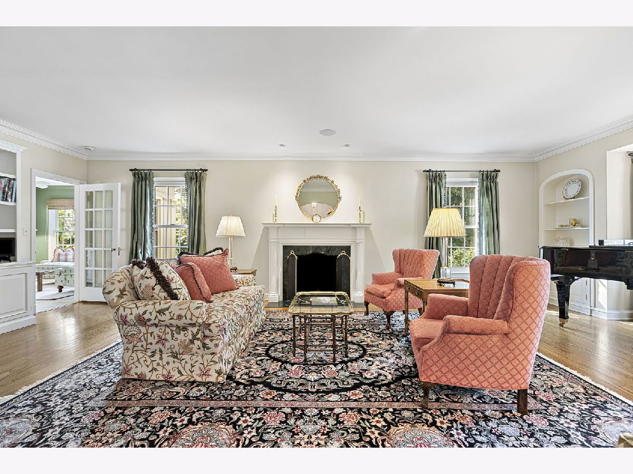
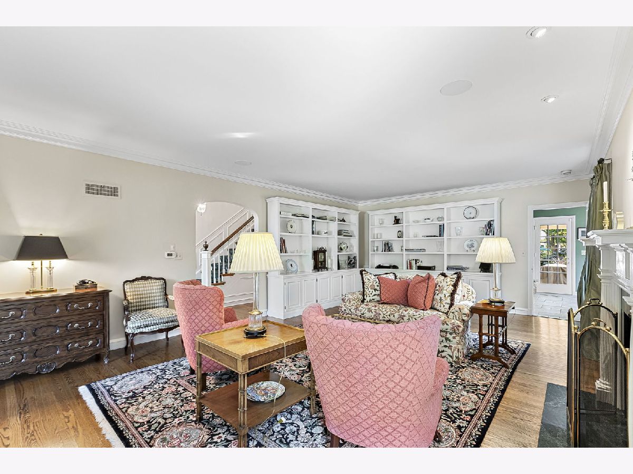
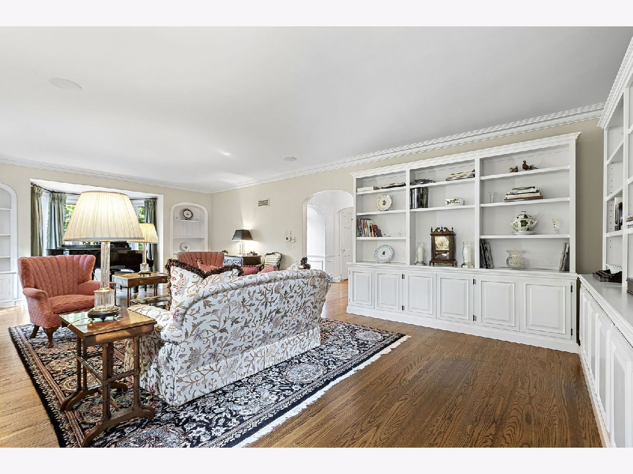
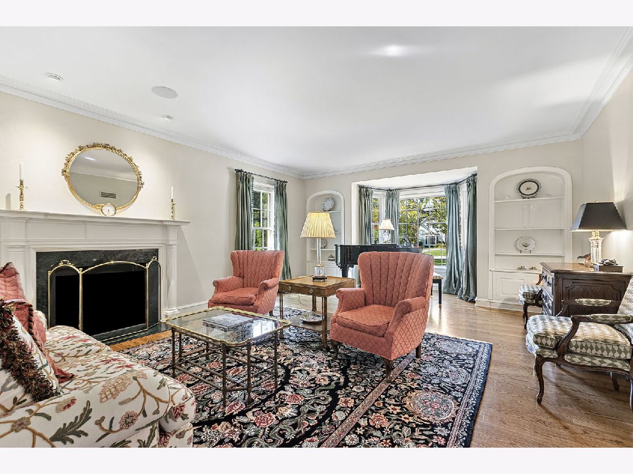

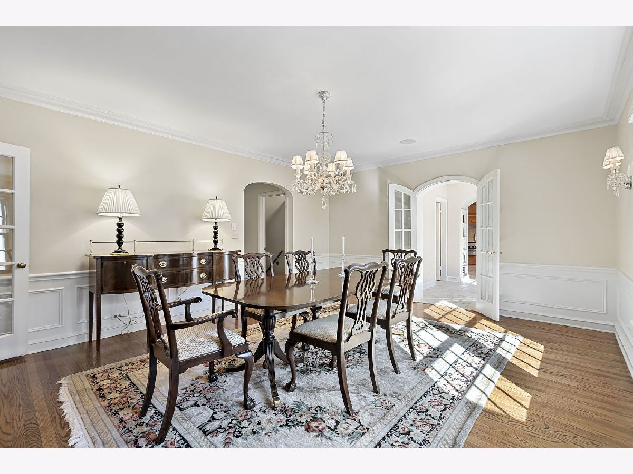


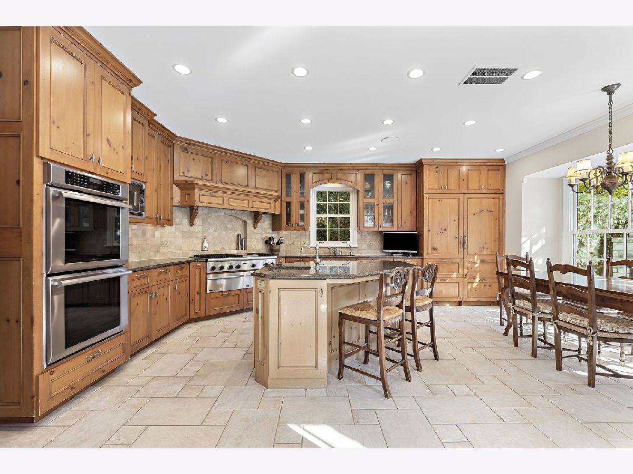
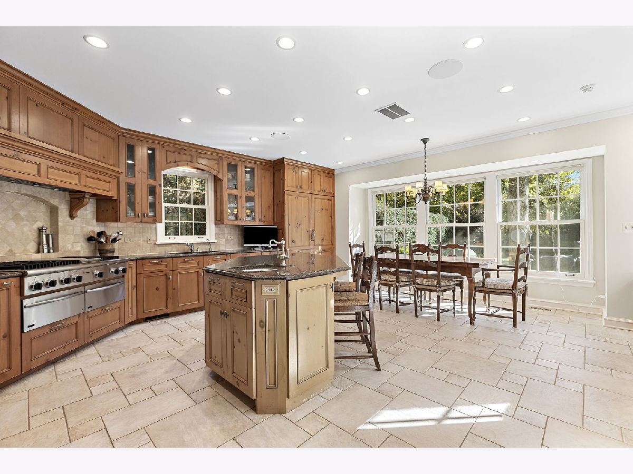
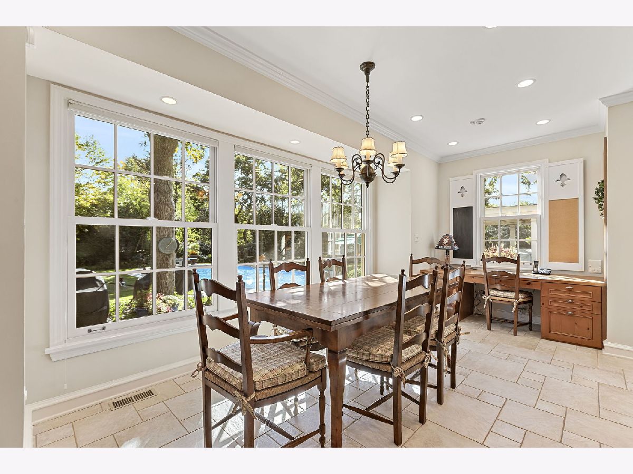









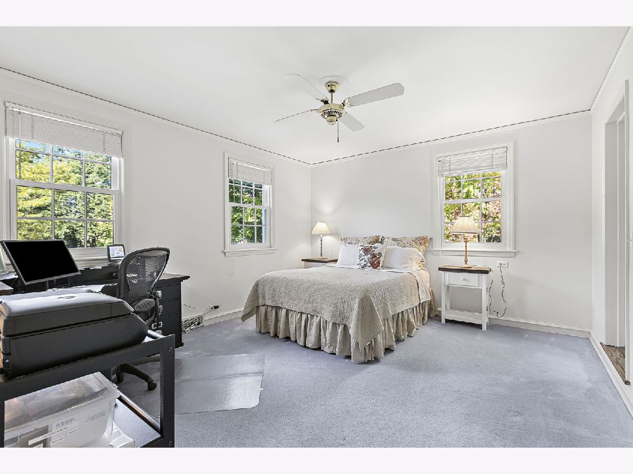











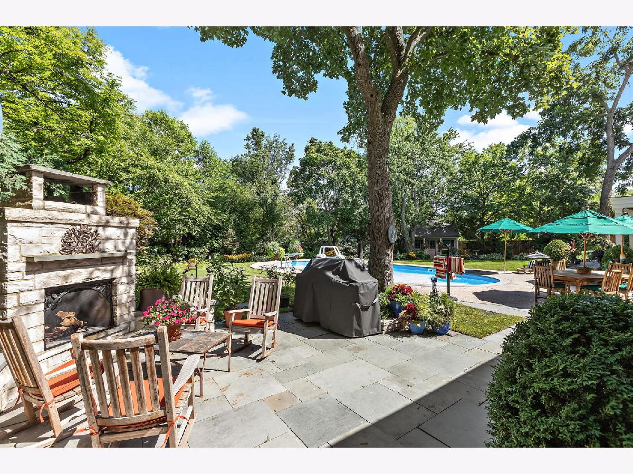





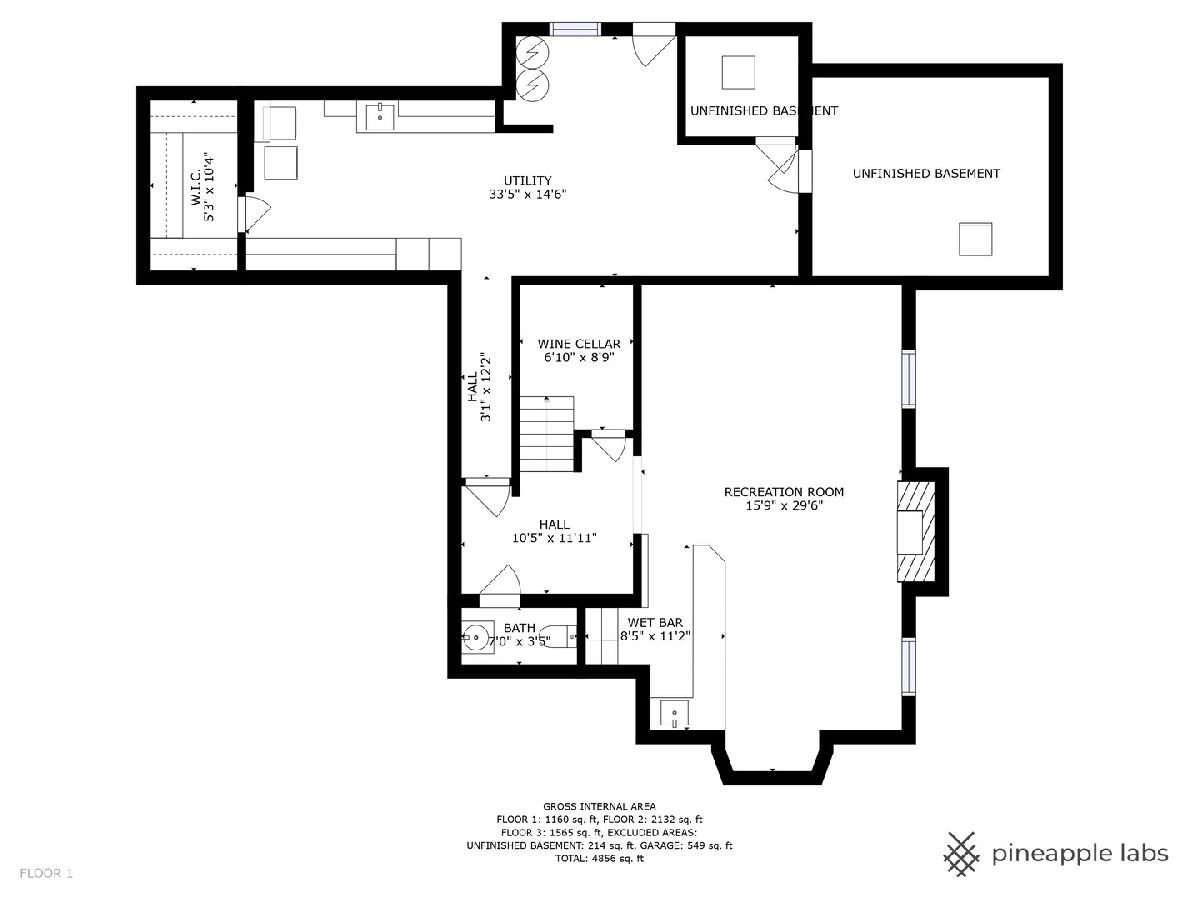
Room Specifics
Total Bedrooms: 4
Bedrooms Above Ground: 4
Bedrooms Below Ground: 0
Dimensions: —
Floor Type: —
Dimensions: —
Floor Type: —
Dimensions: —
Floor Type: —
Full Bathrooms: 6
Bathroom Amenities: Steam Shower,Double Sink
Bathroom in Basement: 1
Rooms: —
Basement Description: Finished
Other Specifics
| 2.5 | |
| — | |
| Brick | |
| — | |
| — | |
| 23816 | |
| — | |
| — | |
| — | |
| — | |
| Not in DB | |
| — | |
| — | |
| — | |
| — |
Tax History
| Year | Property Taxes |
|---|---|
| 2023 | $25,743 |
Contact Agent
Nearby Sold Comparables
Contact Agent
Listing Provided By
Coldwell Banker Realty



