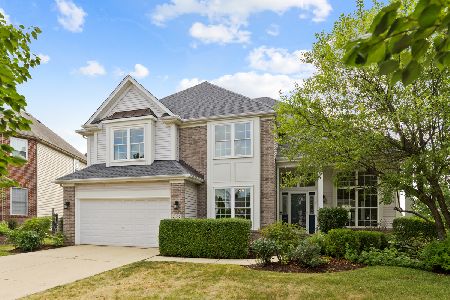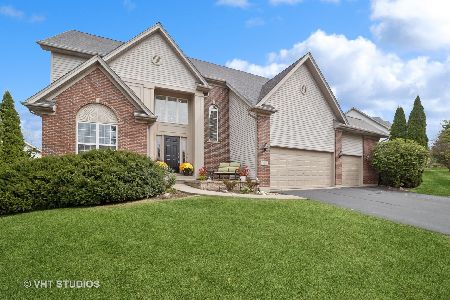728 Lake Ridge Drive, South Elgin, Illinois 60177
$500,000
|
Sold
|
|
| Status: | Closed |
| Sqft: | 3,272 |
| Cost/Sqft: | $157 |
| Beds: | 5 |
| Baths: | 4 |
| Year Built: | 2002 |
| Property Taxes: | $12,317 |
| Days On Market: | 1541 |
| Lot Size: | 0,21 |
Description
Stunning home on one of the most picturesque lots with beautiful views of the lake and sunsets in Thornwood. Original owners have been meticulous with the maintenace and upgrading of this 5 bedroom home with a look-out finished basement. The home of your choice awaits you. Open concept with gleaming hard wood floors throughout the first floor (2017). 2 story entry, tray ceiling in dining room, vaulted ceiling in family room, kitchen with 42" cabinets, ganite counters, wrap around breakfast bar and ceramic back splash. Enjoy the view of the lake from your breakfast room or maintenaince free Trex deck. Master bedroom has sitting area, spacious walk-in closet and luxury bath with tub, separate shower, double bowl vanity. 2 of second floor bedrooms have walk-in closets and all have ceiling fan lights. Finished basement has a full bathroom, adorable play nook underneath stairs and storage area with additional storage near utility area. Professionally landscaped last spring. Thornwood Subdivision has a sportscore, outdoor pool, clubhouse, bike paths, tennis courts and close to Randall Road shopping. All this and the excellent St. Charles schools. Roof replaced in 2016. See list of updates in home.
Property Specifics
| Single Family | |
| — | |
| — | |
| 2002 | |
| Full,English | |
| WATERSTONE | |
| Yes | |
| 0.21 |
| Kane | |
| — | |
| 130 / Quarterly | |
| Clubhouse,Exercise Facilities,Pool | |
| Public | |
| Public Sewer | |
| 11266307 | |
| 0905403008 |
Nearby Schools
| NAME: | DISTRICT: | DISTANCE: | |
|---|---|---|---|
|
Grade School
Corron Elementary School |
303 | — | |
|
Middle School
Haines Middle School |
303 | Not in DB | |
|
High School
St Charles North High School |
303 | Not in DB | |
Property History
| DATE: | EVENT: | PRICE: | SOURCE: |
|---|---|---|---|
| 28 Jan, 2022 | Sold | $500,000 | MRED MLS |
| 18 Dec, 2021 | Under contract | $515,000 | MRED MLS |
| 9 Nov, 2021 | Listed for sale | $515,000 | MRED MLS |
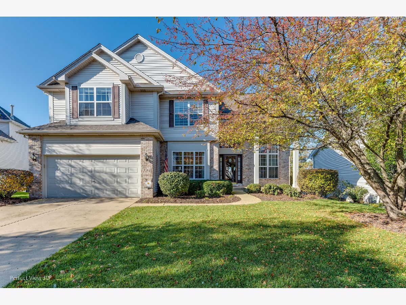
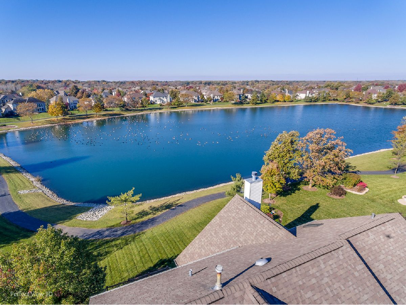
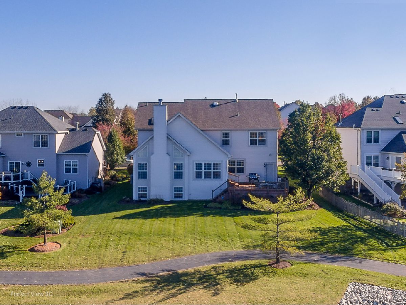
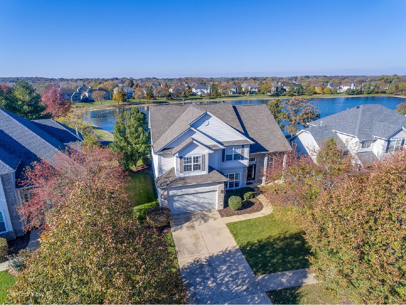
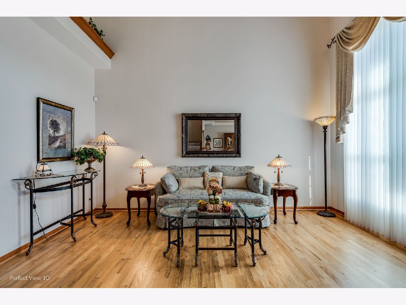
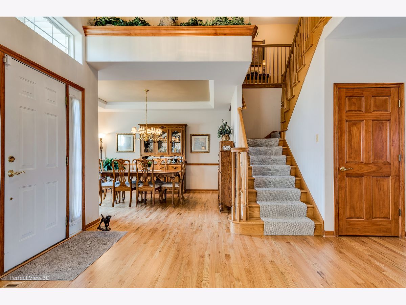
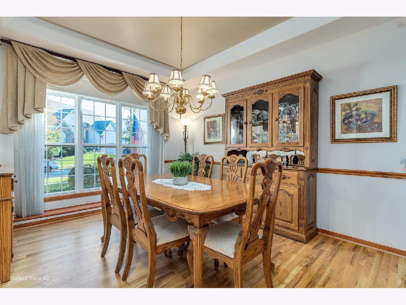
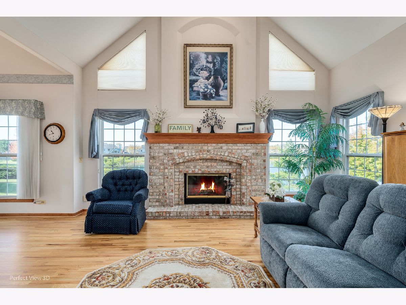
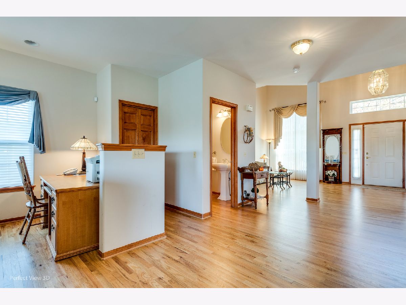
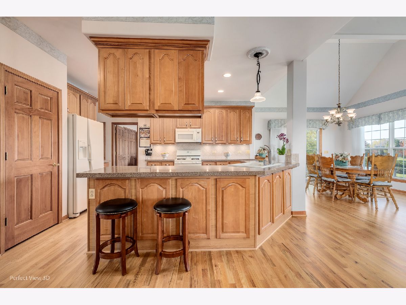
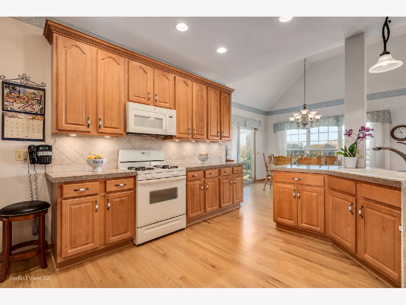
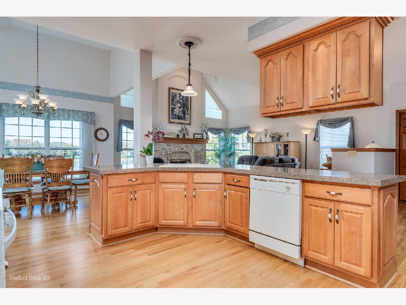
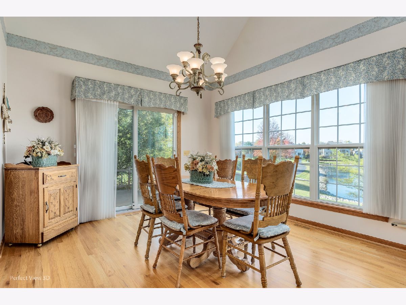
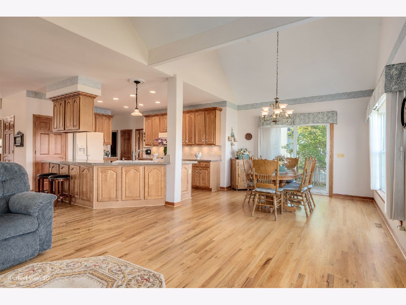
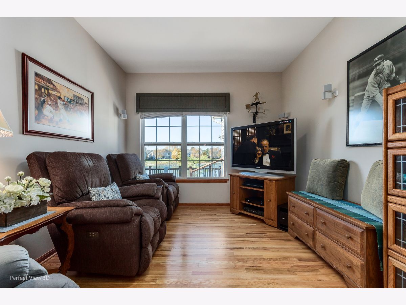
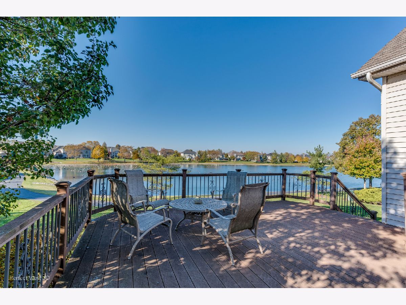
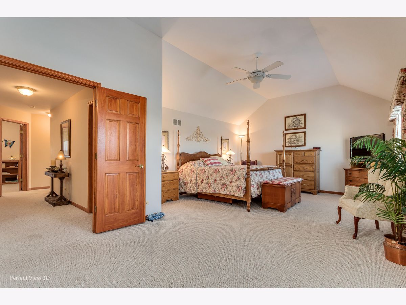
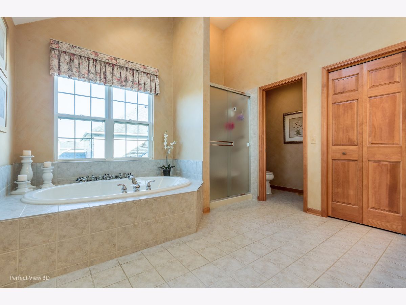
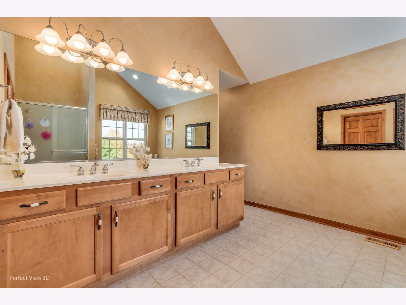
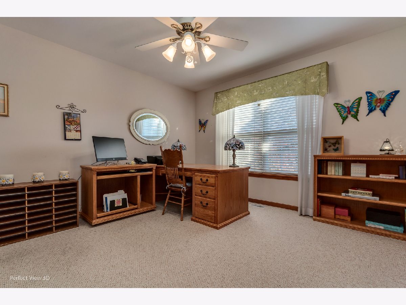
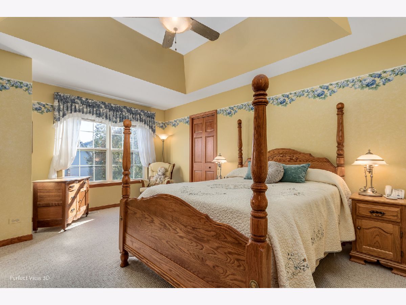
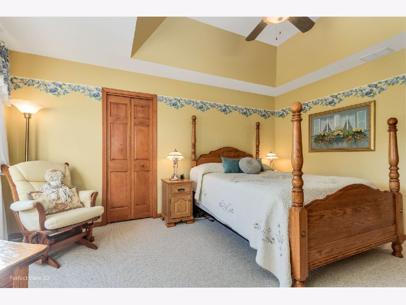
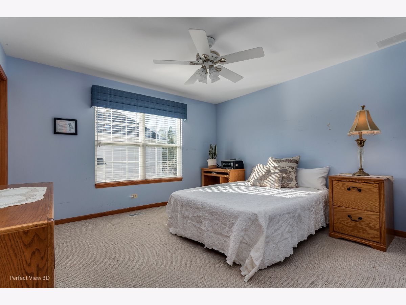
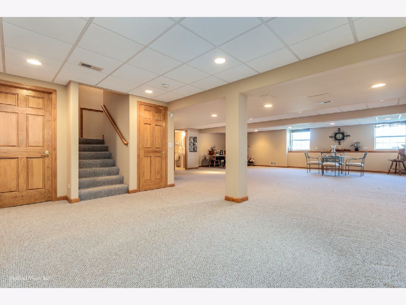
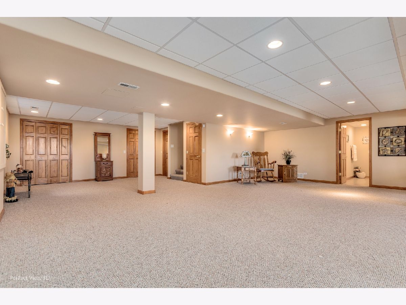
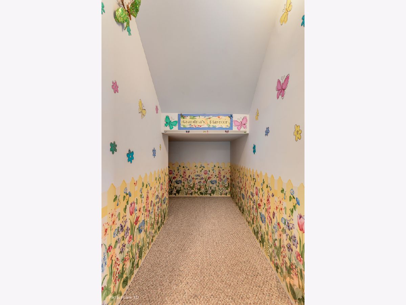
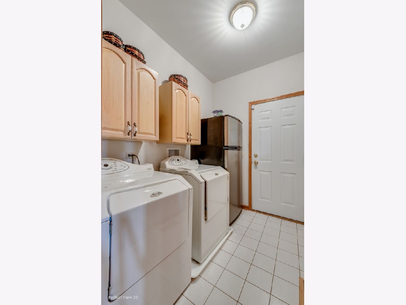
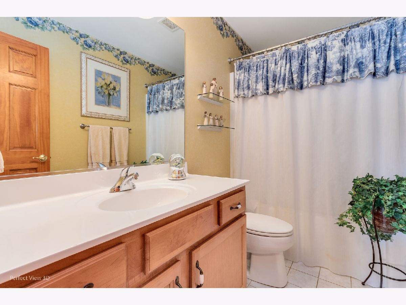
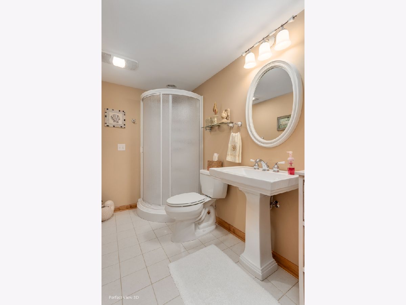
Room Specifics
Total Bedrooms: 5
Bedrooms Above Ground: 5
Bedrooms Below Ground: 0
Dimensions: —
Floor Type: Carpet
Dimensions: —
Floor Type: Carpet
Dimensions: —
Floor Type: Carpet
Dimensions: —
Floor Type: —
Full Bathrooms: 4
Bathroom Amenities: Whirlpool,Separate Shower,Double Sink
Bathroom in Basement: 0
Rooms: Bedroom 5,Great Room,Recreation Room,Foyer,Walk In Closet,Storage
Basement Description: Finished,Lookout,Storage Space
Other Specifics
| 3 | |
| Concrete Perimeter | |
| Concrete | |
| Deck | |
| Landscaped,Pond(s) | |
| 80X129X85X125 | |
| — | |
| Full | |
| Vaulted/Cathedral Ceilings, Skylight(s), Hardwood Floors, First Floor Bedroom, First Floor Laundry, Walk-In Closet(s), Ceiling - 9 Foot, Separate Dining Room | |
| Range, Microwave, Dishwasher, Refrigerator, Washer, Dryer, Disposal | |
| Not in DB | |
| Clubhouse, Park, Pool, Tennis Court(s), Lake, Sidewalks, Street Lights | |
| — | |
| — | |
| Attached Fireplace Doors/Screen, Gas Log |
Tax History
| Year | Property Taxes |
|---|---|
| 2022 | $12,317 |
Contact Agent
Nearby Similar Homes
Nearby Sold Comparables
Contact Agent
Listing Provided By
RE/MAX Suburban





