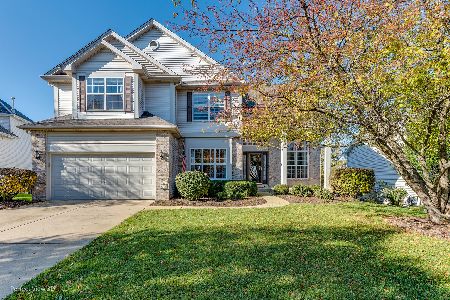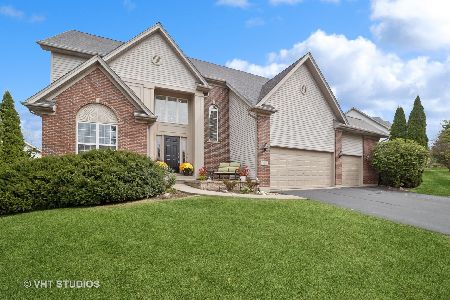734 Lake Ridge Drive, South Elgin, Illinois 60177
$525,000
|
Sold
|
|
| Status: | Closed |
| Sqft: | 3,236 |
| Cost/Sqft: | $165 |
| Beds: | 4 |
| Baths: | 3 |
| Year Built: | 2002 |
| Property Taxes: | $11,928 |
| Days On Market: | 1287 |
| Lot Size: | 0,24 |
Description
Thornwood stunner on premium waterfront lot! Grand two-story foyer opens to a gorgeous quarter turn staircase, two-story living room and formal dining room. Highly desired first floor office boasts french doors and a double workstation. The spacious, eat-in kitchen is finished with custom quartz Cambria countertops, new appliances, and ample cabinet space that boasts roll out shelves in all lower cabinets. You are sure to love the bright and open living space, purpose-built for entertaining. Huge family room with vaulted ceilings and a wall of windows perfectly showcase the backyard and spectacular lake views. NEW front door, NEW carpet, NEWLY refinished hardwood floors, and FRESH paint throughout. Generous sized master suite with tray ceilings, fabulous walk-in closet, private bath with double bowl vanity, and separate soaking tub and shower. All bedrooms are large in size. Walkout basement just waiting for your finishing touch! Relax on the oversized composite deck and take in the sunset or admire the lake and nature views from the NEW brick paver patio (2021). NEW Roof (2021) Dishwasher (2022) Refrigerator (2021) Microwave (2021) Washer and Dryer (2019) Enjoy all the amenities of Thornwood including miles of walking and bike trails, multiple parks, tennis, basketball, or volleyball courts and a community pool and clubhouse! Sports Core and Corron Elementary School are both within easy walking distance! Conveniently located close to Randall Road shopping, dining, and entertainment. District 303 highly rated St. Charles Schools!
Property Specifics
| Single Family | |
| — | |
| — | |
| 2002 | |
| — | |
| CLIFFSTONE | |
| Yes | |
| 0.24 |
| Kane | |
| Thornwood | |
| 140 / Quarterly | |
| — | |
| — | |
| — | |
| 11470462 | |
| 0905403009 |
Property History
| DATE: | EVENT: | PRICE: | SOURCE: |
|---|---|---|---|
| 16 Sep, 2022 | Sold | $525,000 | MRED MLS |
| 26 Jul, 2022 | Under contract | $535,000 | MRED MLS |
| 21 Jul, 2022 | Listed for sale | $535,000 | MRED MLS |
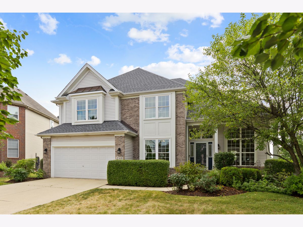
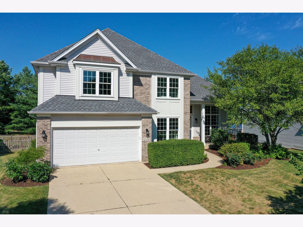
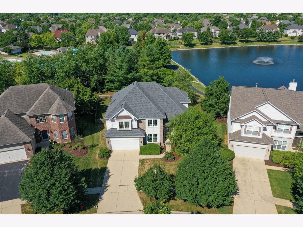
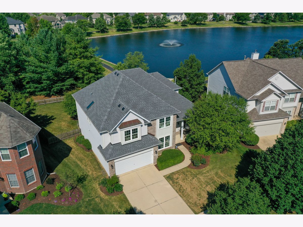
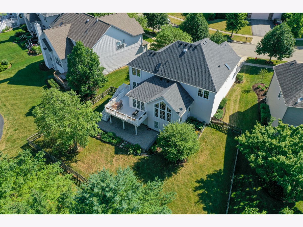
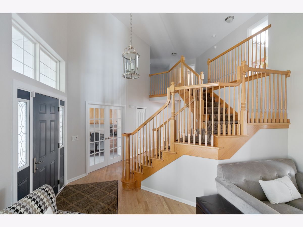
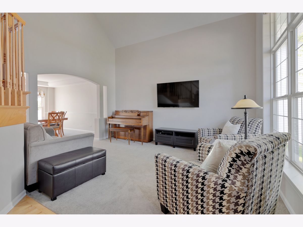
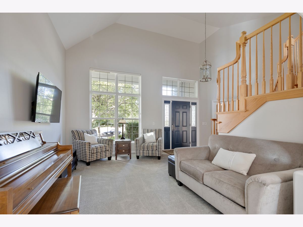
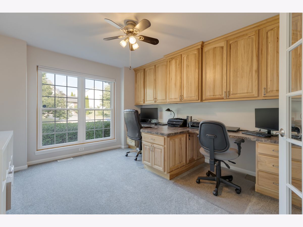
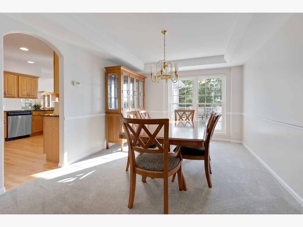
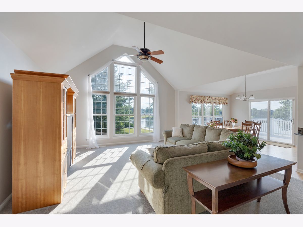
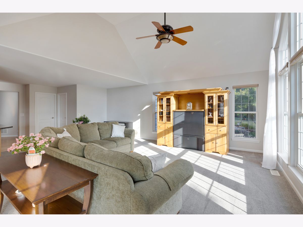
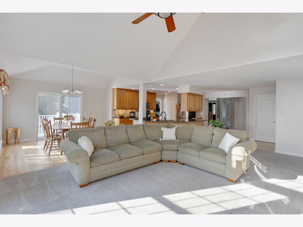
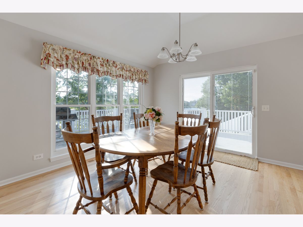
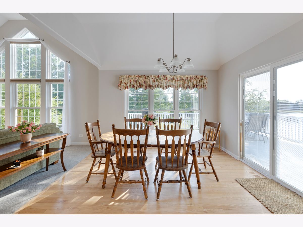
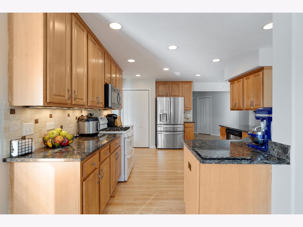
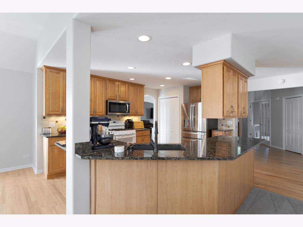
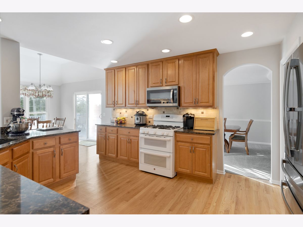
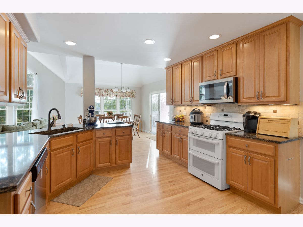
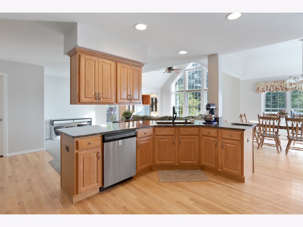
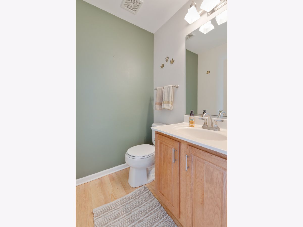
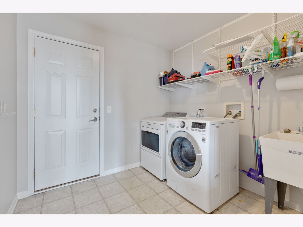
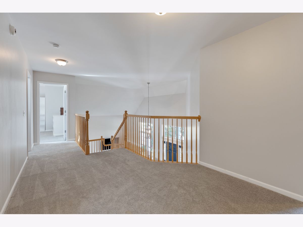
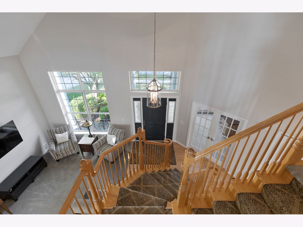
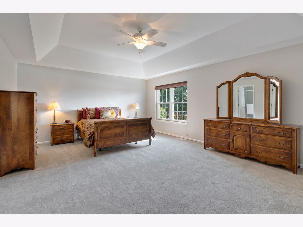
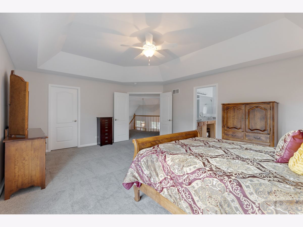
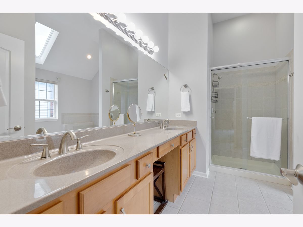
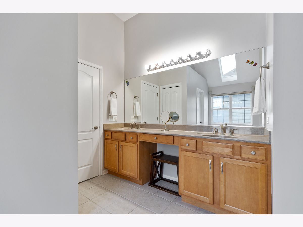
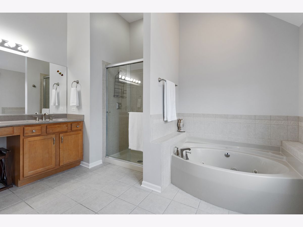
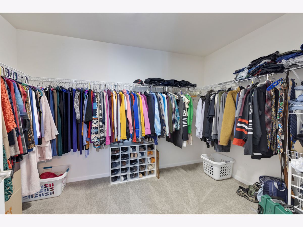
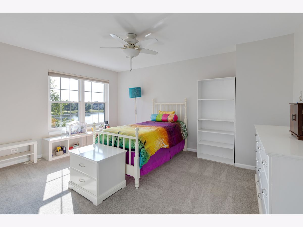
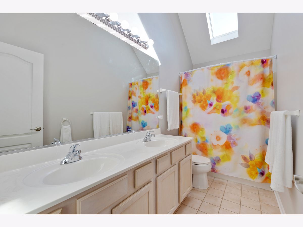
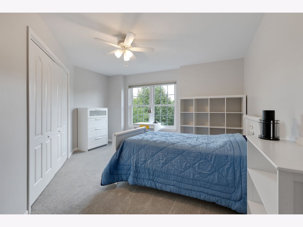
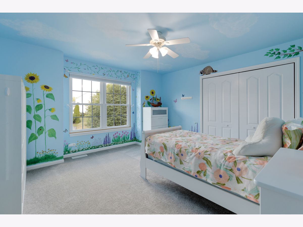
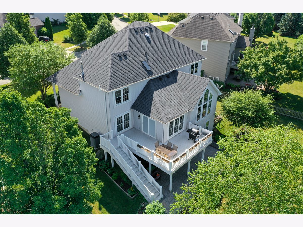
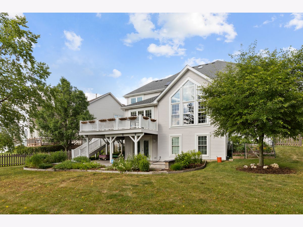
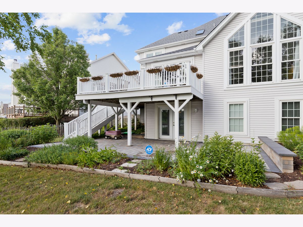
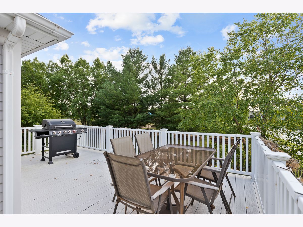
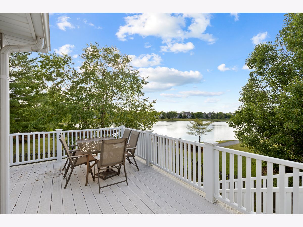
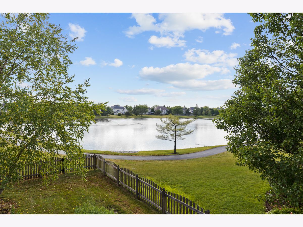
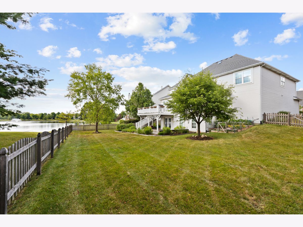
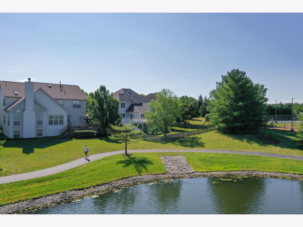
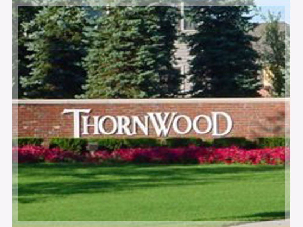
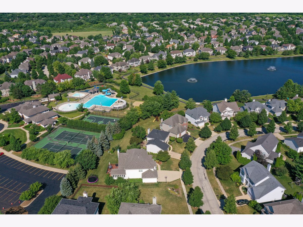
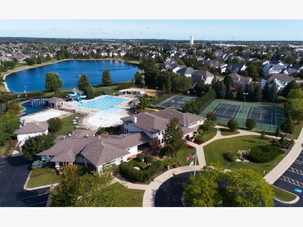
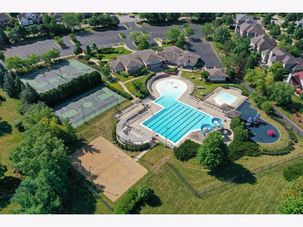
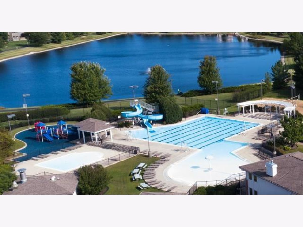
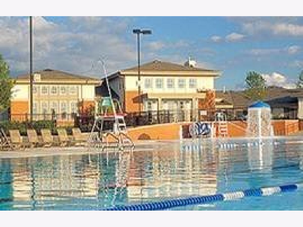
Room Specifics
Total Bedrooms: 4
Bedrooms Above Ground: 4
Bedrooms Below Ground: 0
Dimensions: —
Floor Type: —
Dimensions: —
Floor Type: —
Dimensions: —
Floor Type: —
Full Bathrooms: 3
Bathroom Amenities: Whirlpool,Separate Shower,Double Sink
Bathroom in Basement: 0
Rooms: —
Basement Description: Unfinished
Other Specifics
| 3 | |
| — | |
| — | |
| — | |
| — | |
| 56X135X102X129 | |
| — | |
| — | |
| — | |
| — | |
| Not in DB | |
| — | |
| — | |
| — | |
| — |
Tax History
| Year | Property Taxes |
|---|---|
| 2022 | $11,928 |
Contact Agent
Nearby Similar Homes
Nearby Sold Comparables
Contact Agent
Listing Provided By
RE/MAX All Pro - St Charles




