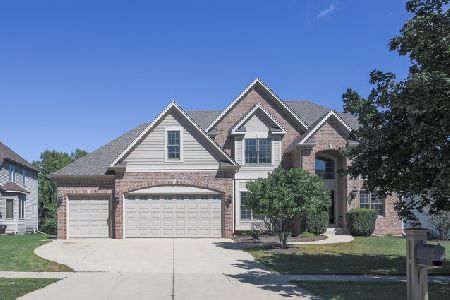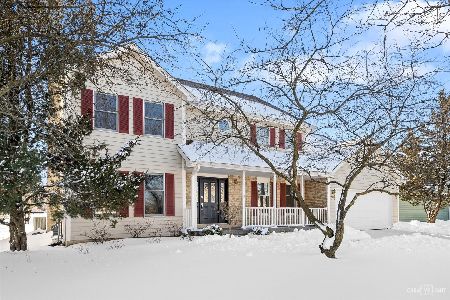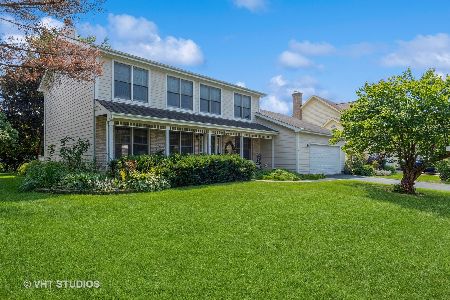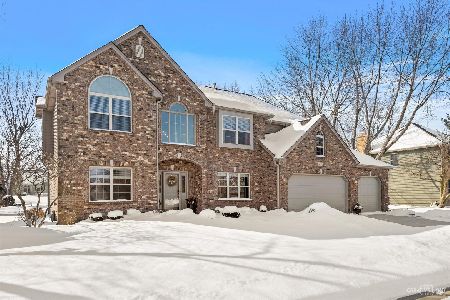728 Queensgate Drive, Sugar Grove, Illinois 60554
$285,000
|
Sold
|
|
| Status: | Closed |
| Sqft: | 0 |
| Cost/Sqft: | — |
| Beds: | 3 |
| Baths: | 3 |
| Year Built: | 1998 |
| Property Taxes: | $7,274 |
| Days On Market: | 5991 |
| Lot Size: | 0,00 |
Description
Beautiful Lake Front home with tranquial views from every room in the home. This home boasts: 2 story family room w/a wall of windows overlooking the lake, gas fireplace, cathedral ceilings, gorgeous tile flooring, updated lighting, chefs kitchen w/center island and granite tops, oak railings, spacious bedrooms, full basement, large mstr suite w/W/I closets, incredible landscaping and a pavers patio to die for! Relo!
Property Specifics
| Single Family | |
| — | |
| Georgian | |
| 1998 | |
| Full | |
| CUSTOM | |
| Yes | |
| — |
| Kane | |
| Windstone | |
| 400 / Annual | |
| Insurance,Lake Rights | |
| Public | |
| Public Sewer | |
| 07318832 | |
| 1410107008 |
Property History
| DATE: | EVENT: | PRICE: | SOURCE: |
|---|---|---|---|
| 26 Oct, 2009 | Sold | $285,000 | MRED MLS |
| 12 Sep, 2009 | Under contract | $299,000 | MRED MLS |
| 8 Sep, 2009 | Listed for sale | $299,000 | MRED MLS |
Room Specifics
Total Bedrooms: 3
Bedrooms Above Ground: 3
Bedrooms Below Ground: 0
Dimensions: —
Floor Type: Carpet
Dimensions: —
Floor Type: Carpet
Full Bathrooms: 3
Bathroom Amenities: Whirlpool,Separate Shower,Double Sink
Bathroom in Basement: 0
Rooms: Breakfast Room,Great Room
Basement Description: Unfinished
Other Specifics
| 2 | |
| — | |
| Asphalt | |
| Patio | |
| Lake Front,Landscaped,Pond(s) | |
| 80X155 | |
| — | |
| Full | |
| — | |
| Range, Dishwasher, Refrigerator | |
| Not in DB | |
| Tennis Courts | |
| — | |
| — | |
| — |
Tax History
| Year | Property Taxes |
|---|---|
| 2009 | $7,274 |
Contact Agent
Nearby Similar Homes
Nearby Sold Comparables
Contact Agent
Listing Provided By
RE/MAX of Naperville










