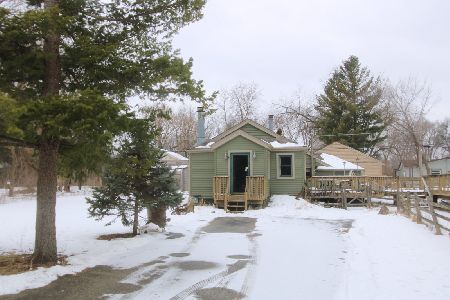7285 Longmoor Drive, Lakewood, Illinois 60014
$510,000
|
Sold
|
|
| Status: | Closed |
| Sqft: | 3,163 |
| Cost/Sqft: | $174 |
| Beds: | 5 |
| Baths: | 5 |
| Year Built: | 2006 |
| Property Taxes: | $13,289 |
| Days On Market: | 2937 |
| Lot Size: | 1,06 |
Description
Move in, relax and enjoy! You will be able to do that in this stunning, custom built ranch home that backs to a pond and the 5th fairway of Turnberry Golf Course! Hardwood greets you as you walk in and flows through most of the house. Spacious and graceful, the kitchen is brightened with granite, stainless and lots of beautiful cabinets! It's open to the family room and fireplace, and the screened porch, so it can be the center of your family life! Every room at the back of your home has windows that overlook the pond & golf course, as well as the passing deer! The fabulous MBR is highlighted w/lighted tray ceiling, whirlpool, big walk in shower, sitting room! The basement is fabulous, highlited with wood paneling. There's a wet bar with frig, wine cooler and more, your friends will want to visit all the time! Huge relaxing area, game room with pool table (stays). There are also 2 bedrooms, an exercise room, 1.1 baths, storage, built in shelving and on and on! You won't want to miss!
Property Specifics
| Single Family | |
| — | |
| Ranch | |
| 2006 | |
| Full,English | |
| CUSTOM | |
| Yes | |
| 1.06 |
| Mc Henry | |
| Turnberry | |
| 180 / Annual | |
| Lake Rights,Other | |
| Community Well | |
| Public Sewer | |
| 09846117 | |
| 1811226010 |
Nearby Schools
| NAME: | DISTRICT: | DISTANCE: | |
|---|---|---|---|
|
Grade School
West Elementary School |
47 | — | |
|
Middle School
Richard F Bernotas Middle School |
47 | Not in DB | |
|
High School
Crystal Lake Central High School |
155 | Not in DB | |
Property History
| DATE: | EVENT: | PRICE: | SOURCE: |
|---|---|---|---|
| 21 Jun, 2018 | Sold | $510,000 | MRED MLS |
| 18 May, 2018 | Under contract | $549,000 | MRED MLS |
| 1 Feb, 2018 | Listed for sale | $549,000 | MRED MLS |
Room Specifics
Total Bedrooms: 5
Bedrooms Above Ground: 5
Bedrooms Below Ground: 0
Dimensions: —
Floor Type: Hardwood
Dimensions: —
Floor Type: Carpet
Dimensions: —
Floor Type: Carpet
Dimensions: —
Floor Type: —
Full Bathrooms: 5
Bathroom Amenities: Whirlpool,Separate Shower,Double Sink,Double Shower
Bathroom in Basement: 1
Rooms: Bedroom 5,Eating Area,Enclosed Porch,Exercise Room,Foyer,Game Room,Office,Recreation Room,Sitting Room
Basement Description: Finished
Other Specifics
| 3 | |
| Concrete Perimeter | |
| Asphalt | |
| Deck, Porch Screened, Storms/Screens | |
| Golf Course Lot,Pond(s),Water View | |
| 156+82X171X284X16 | |
| Unfinished | |
| Full | |
| Vaulted/Cathedral Ceilings, Bar-Wet, Hardwood Floors, First Floor Bedroom, First Floor Laundry, First Floor Full Bath | |
| Range, Microwave, Dishwasher, High End Refrigerator, Bar Fridge, Disposal, Stainless Steel Appliance(s), Wine Refrigerator, Cooktop, Built-In Oven, Range Hood | |
| Not in DB | |
| Water Rights, Street Lights, Street Paved | |
| — | |
| — | |
| Wood Burning, Gas Starter |
Tax History
| Year | Property Taxes |
|---|---|
| 2018 | $13,289 |
Contact Agent
Nearby Similar Homes
Nearby Sold Comparables
Contact Agent
Listing Provided By
RE/MAX Unlimited Northwest







