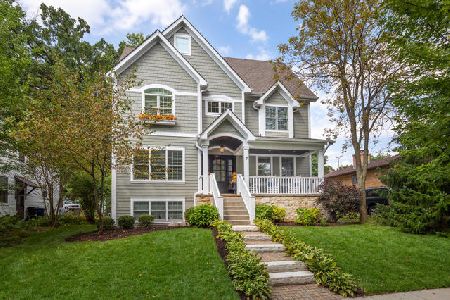729 Benton Avenue, Naperville, Illinois 60540
$1,020,000
|
Sold
|
|
| Status: | Closed |
| Sqft: | 4,168 |
| Cost/Sqft: | $252 |
| Beds: | 4 |
| Baths: | 4 |
| Year Built: | 2006 |
| Property Taxes: | $22,888 |
| Days On Market: | 1752 |
| Lot Size: | 0,21 |
Description
Downtown Naperville living at its finest. From this amazing property you are walking to the train, Downtown Naperville, the Riverwalk, parks and schools. It is all about location with this 4-bedroom 4-bath 4200 square ft. home. High end finishes and details throughout. Large first floor office with built in cabinets, woods floor and coffered ceiling. Large dining room that leads to a gourmet kitchen with all of the high-end amenities. double oven, gas cooktop, refrigerator, dishwasher & trash compactor with cabinet facades, granite counters, prep island, counter seating at peninsula. Kitchen has a large walk-in pantry along with a separate eating area. Lots of light and great views of the yard. Family room has a fireplace with a stone surround. Mudroom and laundry on main level lead out to the attached 3 car garage. 2nd level has 4 bedrooms includes a large master suite with a luxurious spa like bathroom and a separate sitting room with fireplace. 3 other bedrooms, 2 with a jack and jill bath and one is en suite. Full unfinished basement is a perfect storage space or ready for your finishing touch. Rear yard with extensive paver patio with sitting wall and fire pit. Walk to all 3 of the schools. Enjoy your summer at Centennial Beach. Welcome home.
Property Specifics
| Single Family | |
| — | |
| Georgian | |
| 2006 | |
| Full | |
| — | |
| No | |
| 0.21 |
| Du Page | |
| — | |
| 0 / Not Applicable | |
| None | |
| Lake Michigan | |
| Public Sewer | |
| 11045600 | |
| 0713303006 |
Nearby Schools
| NAME: | DISTRICT: | DISTANCE: | |
|---|---|---|---|
|
Grade School
Naper Elementary School |
203 | — | |
|
Middle School
Washington Junior High School |
203 | Not in DB | |
|
High School
Naperville North High School |
203 | Not in DB | |
Property History
| DATE: | EVENT: | PRICE: | SOURCE: |
|---|---|---|---|
| 29 May, 2020 | Sold | $330,000 | MRED MLS |
| 13 Apr, 2020 | Under contract | $350,000 | MRED MLS |
| 3 Apr, 2020 | Listed for sale | $350,000 | MRED MLS |
| 16 Jun, 2021 | Sold | $1,020,000 | MRED MLS |
| 24 Apr, 2021 | Under contract | $1,049,000 | MRED MLS |
| 15 Apr, 2021 | Listed for sale | $1,049,000 | MRED MLS |
| 27 Jun, 2022 | Sold | $1,299,000 | MRED MLS |
| 20 May, 2022 | Under contract | $1,299,000 | MRED MLS |
| 13 May, 2022 | Listed for sale | $1,299,000 | MRED MLS |
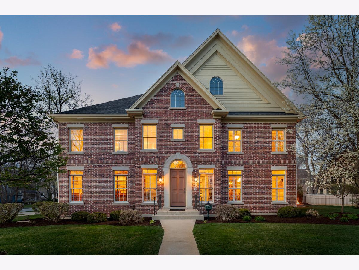
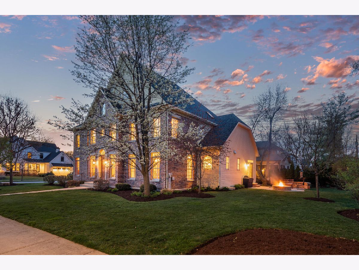
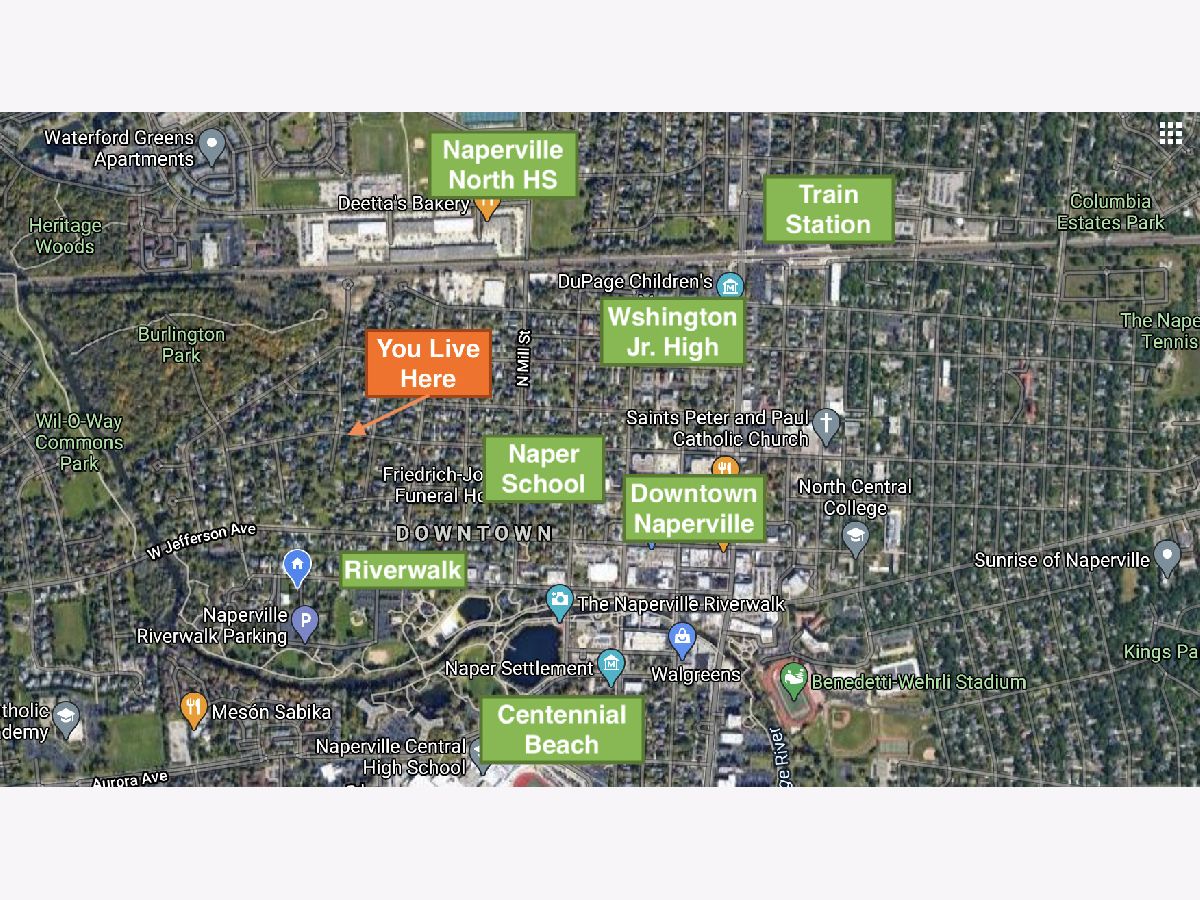
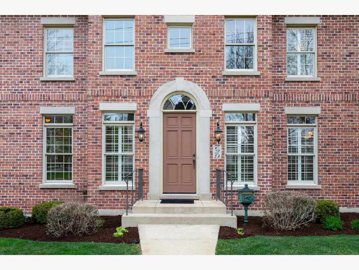
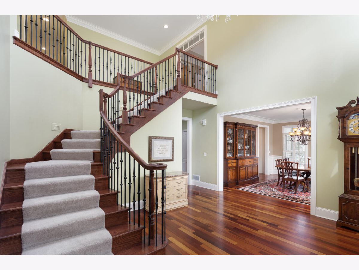
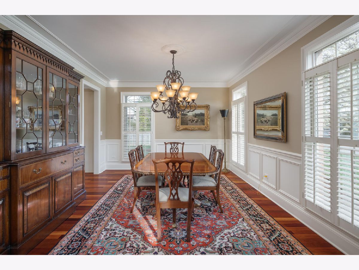
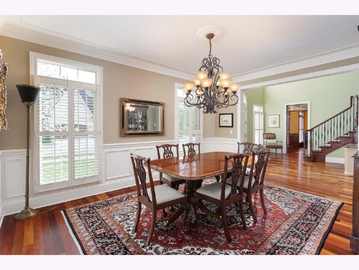
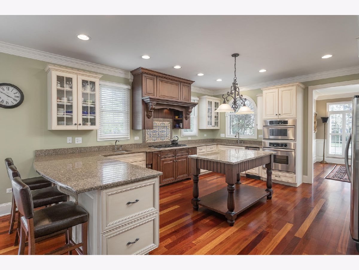
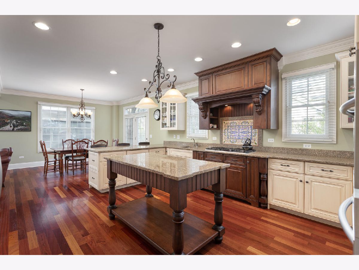
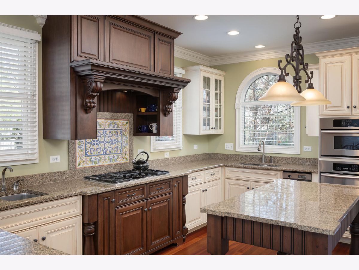
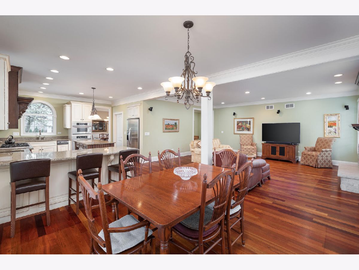
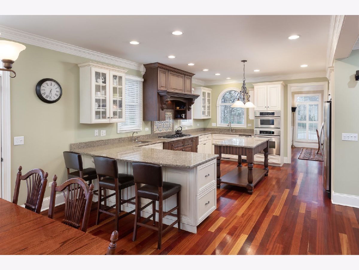
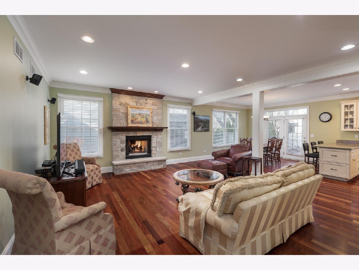
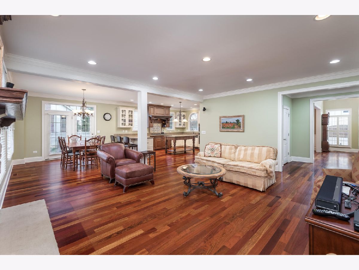
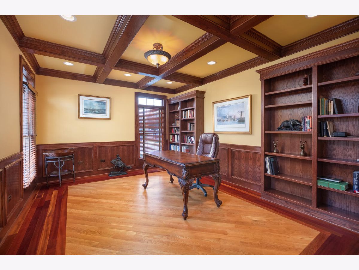
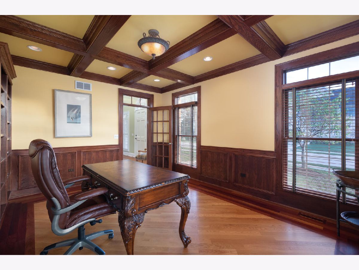
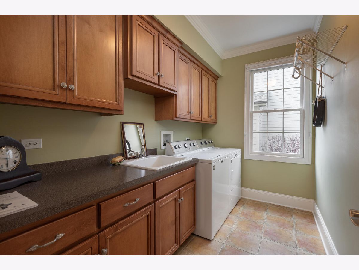
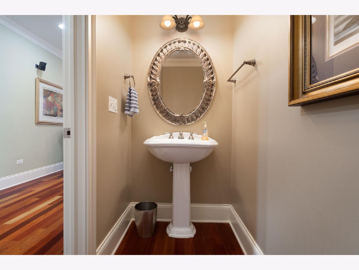
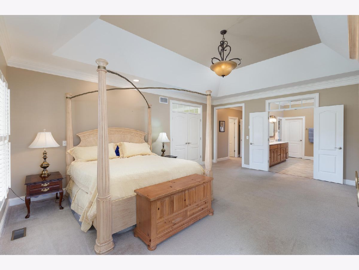
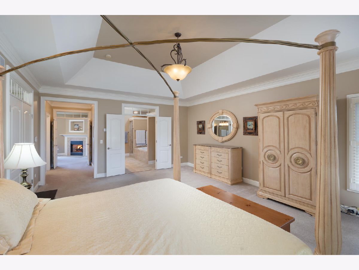
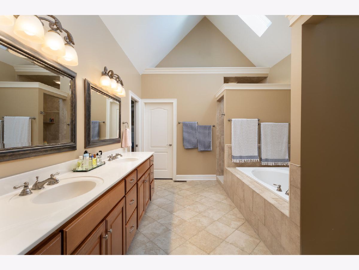
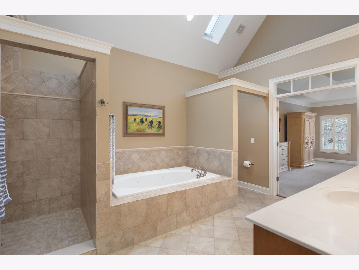
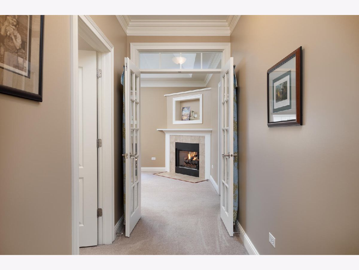
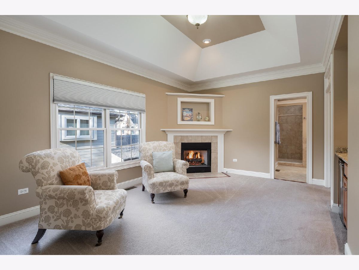
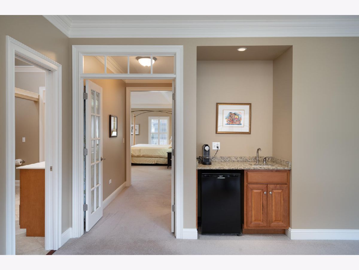
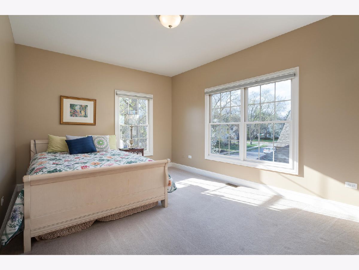
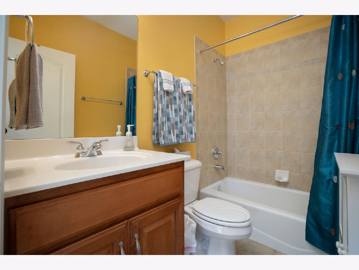
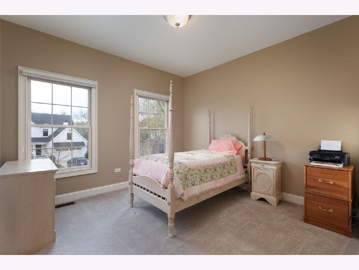
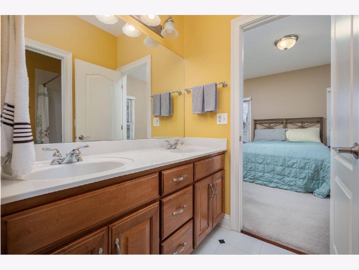
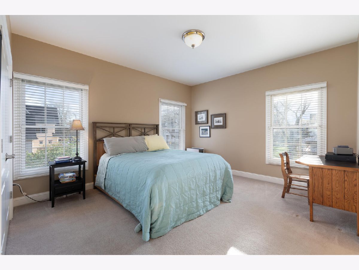
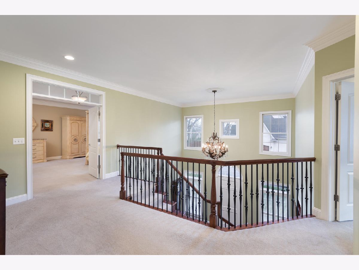
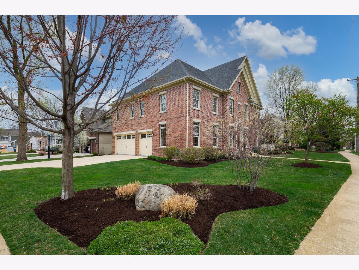
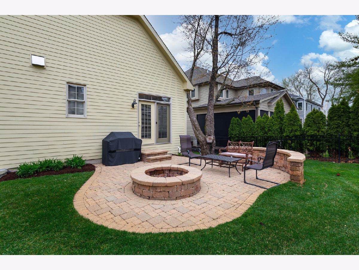
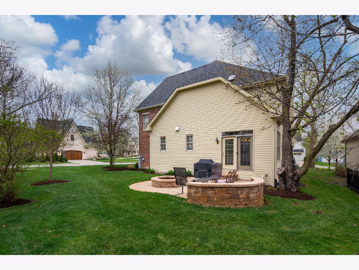
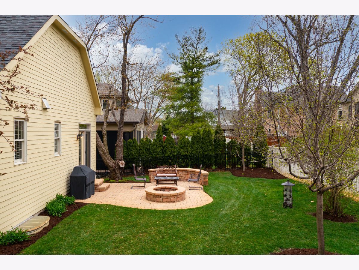
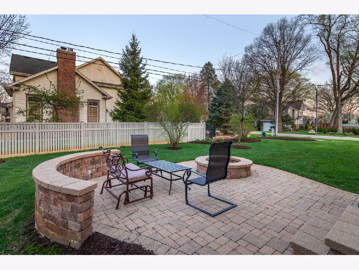
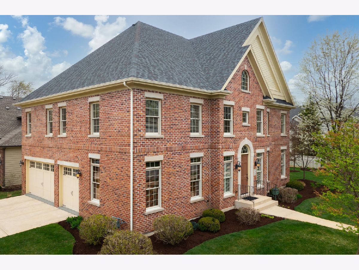
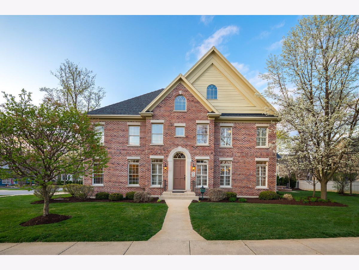
Room Specifics
Total Bedrooms: 4
Bedrooms Above Ground: 4
Bedrooms Below Ground: 0
Dimensions: —
Floor Type: Carpet
Dimensions: —
Floor Type: Carpet
Dimensions: —
Floor Type: Carpet
Full Bathrooms: 4
Bathroom Amenities: Whirlpool,Separate Shower,Double Sink
Bathroom in Basement: 0
Rooms: Office,Eating Area,Sitting Room,Foyer,Mud Room
Basement Description: Unfinished
Other Specifics
| 3 | |
| Concrete Perimeter | |
| Concrete | |
| Patio, Fire Pit | |
| Landscaped,Sidewalks,Streetlights | |
| 74X126X72X125 | |
| — | |
| Full | |
| Vaulted/Cathedral Ceilings, Skylight(s), Bar-Wet, Hardwood Floors, First Floor Laundry, Built-in Features, Walk-In Closet(s), Ceiling - 9 Foot, Coffered Ceiling(s), Open Floorplan, Special Millwork, Granite Counters, Separate Dining Room | |
| Microwave, Dishwasher, Refrigerator, Disposal | |
| Not in DB | |
| Park, Curbs, Sidewalks, Street Lights, Street Paved | |
| — | |
| — | |
| Gas Log, Gas Starter |
Tax History
| Year | Property Taxes |
|---|---|
| 2020 | $4,440 |
| 2021 | $22,888 |
| 2022 | $23,709 |
Contact Agent
Nearby Similar Homes
Nearby Sold Comparables
Contact Agent
Listing Provided By
Coldwell Banker Realty









