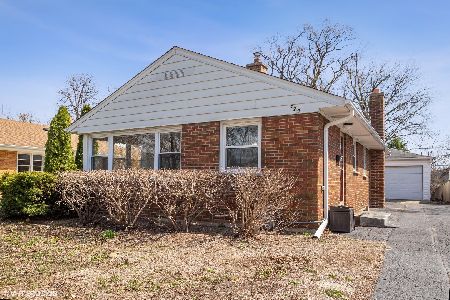729 Chestnut Avenue, Arlington Heights, Illinois 60005
$295,000
|
Sold
|
|
| Status: | Closed |
| Sqft: | 2,200 |
| Cost/Sqft: | $141 |
| Beds: | 3 |
| Baths: | 2 |
| Year Built: | 1954 |
| Property Taxes: | $2,368 |
| Days On Market: | 3964 |
| Lot Size: | 0,15 |
Description
BEAUTIFUL FULLY RENOVATED BRICK RANCH. NEWLY DESIGNED KITCHEN FEATURES 42"CABINETS, GRANITE C-TOP & SS APPLS. REMODELED BATHS. HARDWOOD FLOORS. NEW WINDOWS. FULL, FINISHED BASEMENT W/ FIREPLACE & ADDITIONAL BEDROOM. JUST MOVE IN & ENJOY! WALK TO DOWNTOWN AREA, TRAIN, PARKS & SCHOOLS.
Property Specifics
| Single Family | |
| — | |
| Ranch | |
| 1954 | |
| Full | |
| — | |
| No | |
| 0.15 |
| Cook | |
| Laudymont Terrace | |
| 0 / Not Applicable | |
| None | |
| Lake Michigan,Public | |
| Public Sewer | |
| 08859861 | |
| 03314080080000 |
Nearby Schools
| NAME: | DISTRICT: | DISTANCE: | |
|---|---|---|---|
|
Grade School
Westgate Elementary School |
25 | — | |
|
Middle School
South Middle School |
25 | Not in DB | |
|
High School
Rolling Meadows High School |
214 | Not in DB | |
Property History
| DATE: | EVENT: | PRICE: | SOURCE: |
|---|---|---|---|
| 17 Sep, 2014 | Sold | $205,000 | MRED MLS |
| 23 Aug, 2014 | Under contract | $225,000 | MRED MLS |
| — | Last price change | $239,900 | MRED MLS |
| 8 Aug, 2014 | Listed for sale | $239,900 | MRED MLS |
| 18 May, 2015 | Sold | $295,000 | MRED MLS |
| 9 Apr, 2015 | Under contract | $309,900 | MRED MLS |
| — | Last price change | $314,900 | MRED MLS |
| 11 Mar, 2015 | Listed for sale | $314,900 | MRED MLS |
| 20 May, 2022 | Sold | $401,000 | MRED MLS |
| 18 Apr, 2022 | Under contract | $350,000 | MRED MLS |
| 13 Apr, 2022 | Listed for sale | $350,000 | MRED MLS |
| 9 Jun, 2022 | Under contract | $0 | MRED MLS |
| 6 Jun, 2022 | Listed for sale | $0 | MRED MLS |
| 19 Jun, 2025 | Under contract | $0 | MRED MLS |
| 9 Jun, 2025 | Listed for sale | $0 | MRED MLS |
Room Specifics
Total Bedrooms: 4
Bedrooms Above Ground: 3
Bedrooms Below Ground: 1
Dimensions: —
Floor Type: Hardwood
Dimensions: —
Floor Type: Hardwood
Dimensions: —
Floor Type: Carpet
Full Bathrooms: 2
Bathroom Amenities: —
Bathroom in Basement: 1
Rooms: No additional rooms
Basement Description: Finished
Other Specifics
| 1.5 | |
| Concrete Perimeter | |
| Asphalt | |
| Storms/Screens | |
| — | |
| 48X134 | |
| Unfinished | |
| None | |
| Hardwood Floors | |
| Range, Microwave, Dishwasher, Refrigerator, Stainless Steel Appliance(s) | |
| Not in DB | |
| Sidewalks, Street Lights, Street Paved | |
| — | |
| — | |
| Wood Burning |
Tax History
| Year | Property Taxes |
|---|---|
| 2014 | $2,085 |
| 2015 | $2,368 |
| 2022 | $8,382 |
Contact Agent
Nearby Similar Homes
Nearby Sold Comparables
Contact Agent
Listing Provided By
Pearson Realty Group













