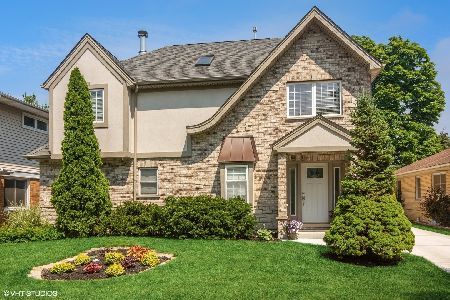721 Chestnut Avenue, Arlington Heights, Illinois 60005
$450,000
|
Sold
|
|
| Status: | Closed |
| Sqft: | 1,218 |
| Cost/Sqft: | $369 |
| Beds: | 3 |
| Baths: | 2 |
| Year Built: | 1956 |
| Property Taxes: | $6,388 |
| Days On Market: | 1017 |
| Lot Size: | 0,15 |
Description
Don't miss this beautiful, sun-filled brick ranch in highly sought-after Pioneer Park, perfect for entertaining. Spacious living room, separate dining room, updated kitchen with stainless steel appliances, granite counters and large pantry. Hardwood floors, crown molding, updated trim and doors, Pella windows. The basement has a huge family room area with luxury vinyl plank flooring, 2 additional bedrooms, a full bathroom, and separate laundry room. (Furnace 2020, A/C 2013, HWH 2015 and is a 12-year model, Roof 2010, sewer main cleanout 2014, basement flooring 2022. Garage and shed being sold as-is)
Property Specifics
| Single Family | |
| — | |
| — | |
| 1956 | |
| — | |
| — | |
| No | |
| 0.15 |
| Cook | |
| Pioneer Park | |
| 0 / Not Applicable | |
| — | |
| — | |
| — | |
| 11752117 | |
| 03314080060000 |
Nearby Schools
| NAME: | DISTRICT: | DISTANCE: | |
|---|---|---|---|
|
Grade School
Westgate Elementary School |
25 | — | |
|
Middle School
South Middle School |
25 | Not in DB | |
|
High School
Rolling Meadows High School |
214 | Not in DB | |
Property History
| DATE: | EVENT: | PRICE: | SOURCE: |
|---|---|---|---|
| 9 Jul, 2012 | Sold | $284,000 | MRED MLS |
| 6 Jun, 2012 | Under contract | $294,900 | MRED MLS |
| — | Last price change | $314,900 | MRED MLS |
| 8 Apr, 2012 | Listed for sale | $314,900 | MRED MLS |
| 8 May, 2023 | Sold | $450,000 | MRED MLS |
| 6 Apr, 2023 | Under contract | $450,000 | MRED MLS |
| 5 Apr, 2023 | Listed for sale | $450,000 | MRED MLS |
| 18 Sep, 2024 | Sold | $490,000 | MRED MLS |
| 2 Jul, 2024 | Under contract | $475,000 | MRED MLS |
| 2 Jul, 2024 | Listed for sale | $475,000 | MRED MLS |
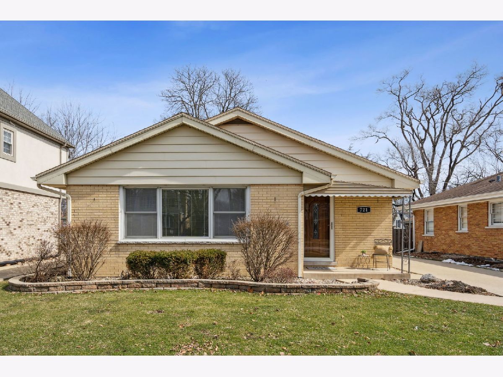
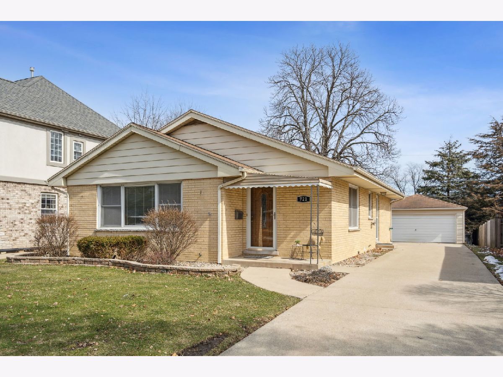
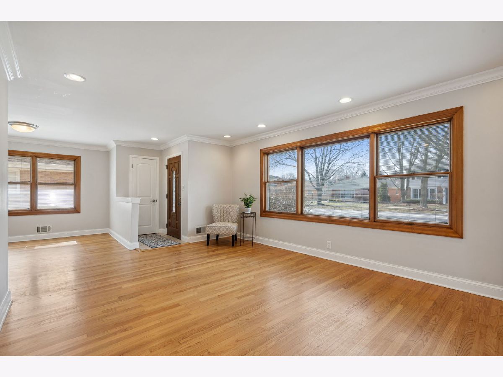
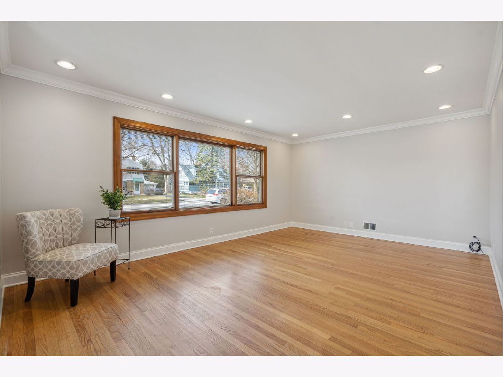
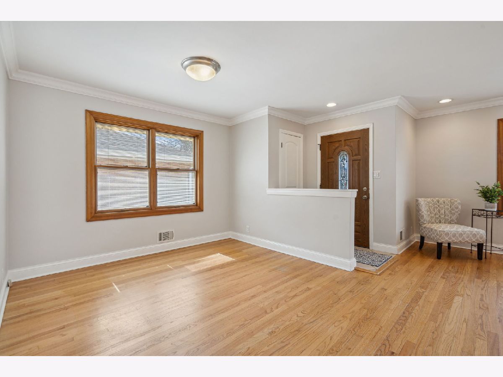
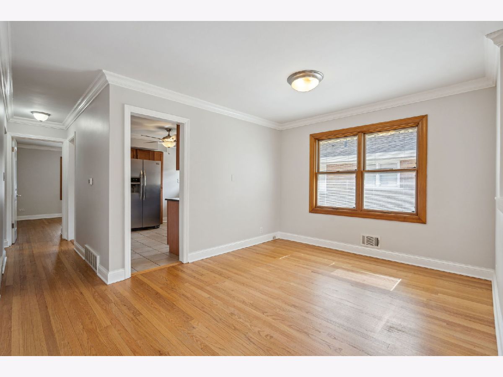
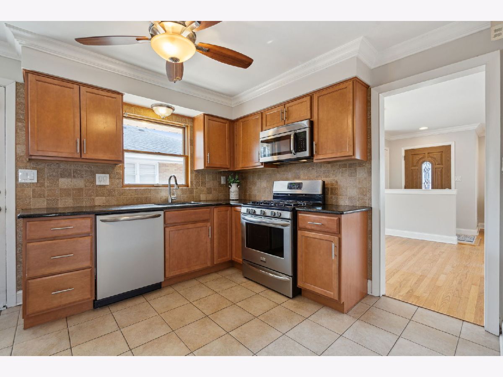
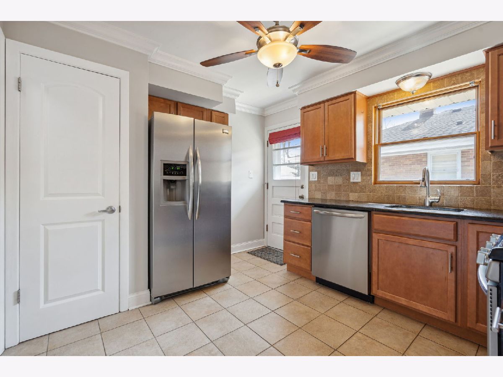
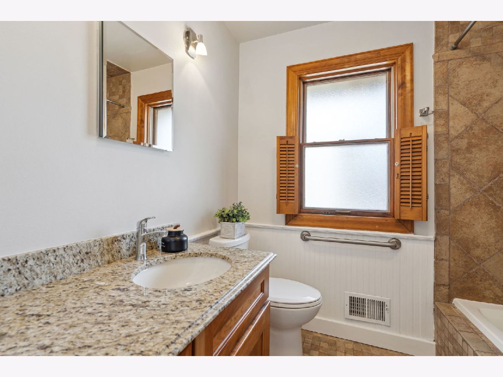
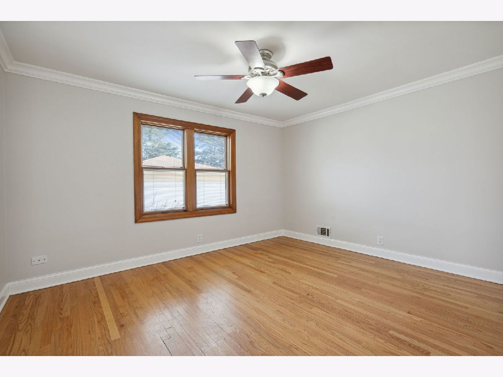
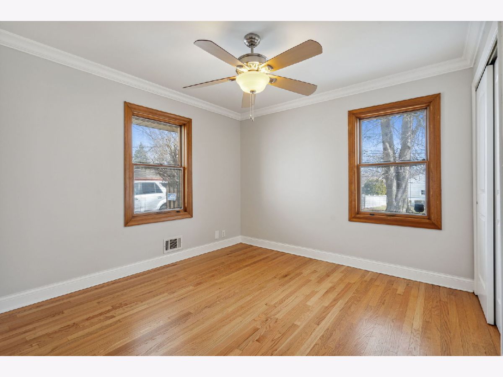
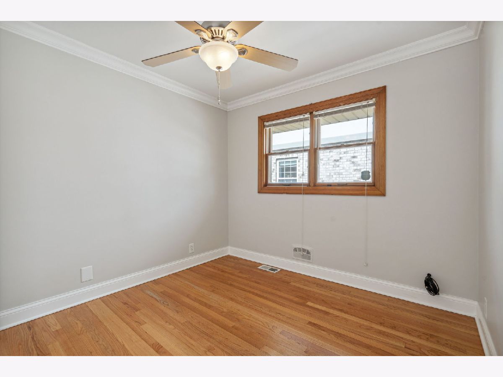
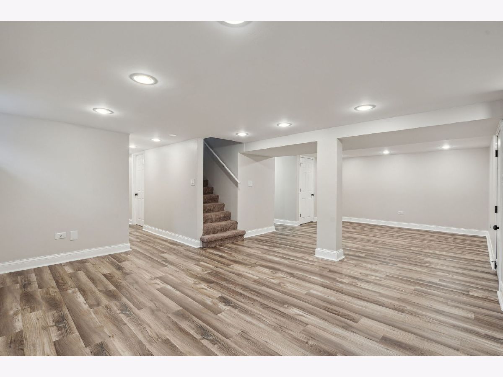
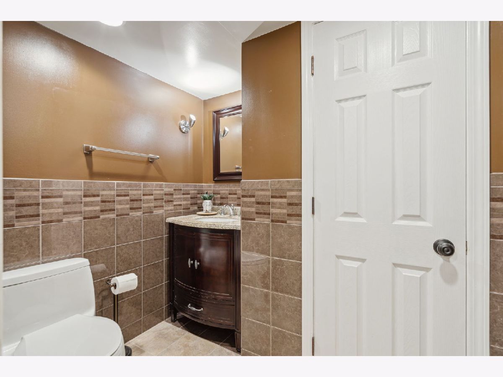
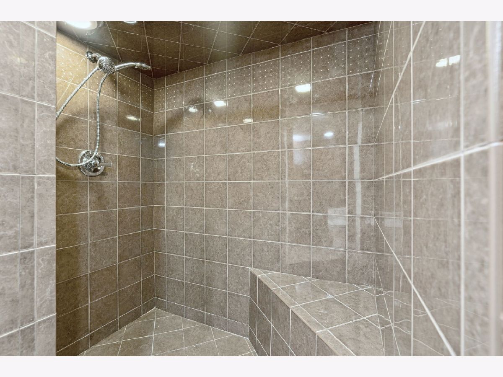
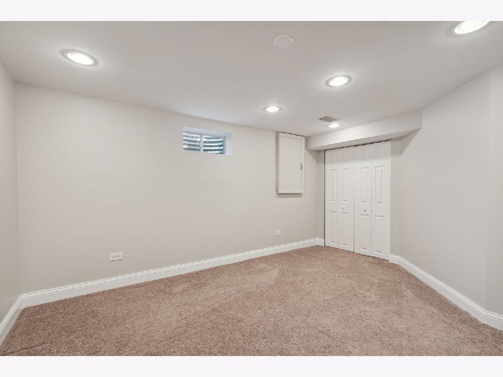
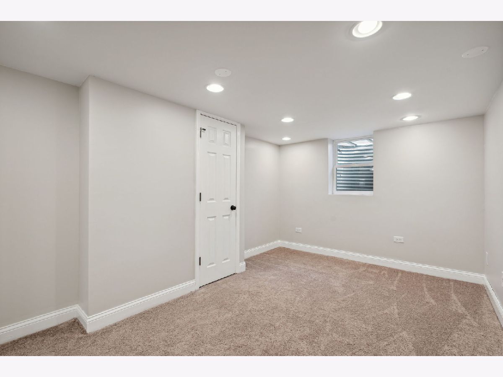
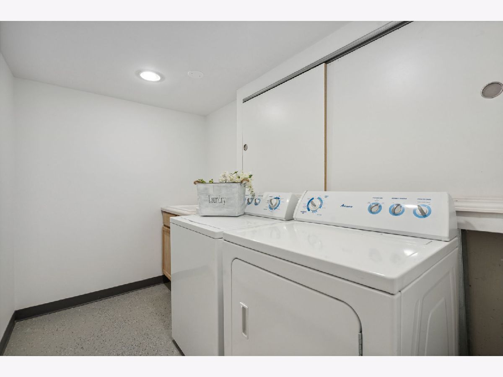
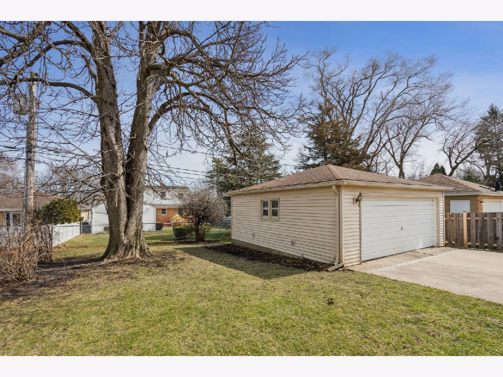

Room Specifics
Total Bedrooms: 5
Bedrooms Above Ground: 3
Bedrooms Below Ground: 2
Dimensions: —
Floor Type: —
Dimensions: —
Floor Type: —
Dimensions: —
Floor Type: —
Dimensions: —
Floor Type: —
Full Bathrooms: 2
Bathroom Amenities: —
Bathroom in Basement: 1
Rooms: —
Basement Description: Finished
Other Specifics
| 2 | |
| — | |
| Concrete | |
| — | |
| — | |
| 50X132 | |
| Full,Pull Down Stair,Unfinished | |
| — | |
| — | |
| — | |
| Not in DB | |
| — | |
| — | |
| — | |
| — |
Tax History
| Year | Property Taxes |
|---|---|
| 2012 | $5,449 |
| 2023 | $6,388 |
| 2024 | $6,287 |
Contact Agent
Nearby Similar Homes
Nearby Sold Comparables
Contact Agent
Listing Provided By
Coldwell Banker Realty









