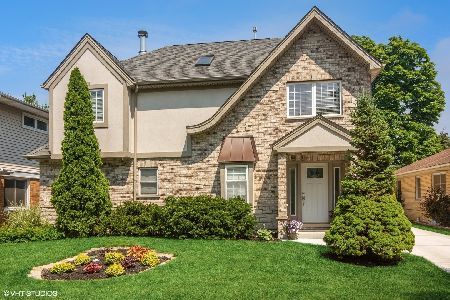721 Chestnut Avenue, Arlington Heights, Illinois 60005
$284,000
|
Sold
|
|
| Status: | Closed |
| Sqft: | 2,436 |
| Cost/Sqft: | $121 |
| Beds: | 3 |
| Baths: | 2 |
| Year Built: | 1956 |
| Property Taxes: | $5,449 |
| Days On Market: | 5031 |
| Lot Size: | 0,15 |
Description
**What a beauty!** **Totally Remodeled & ready to go!** **High end "gallery" line stainless steel appliances** **Granite Counter tops** **Brand new cabinets** **Hardwood throughout** **4 HUGE bedrooms** **2 Full brand new baths** **All brick ranch** **Pella windows with built in blinds** **New modern 2 panel doors throughout** **Never lived in since the remodel** **Great home in a great neighborhood** Agent Interest.
Property Specifics
| Single Family | |
| — | |
| Ranch | |
| 1956 | |
| Full | |
| — | |
| No | |
| 0.15 |
| Cook | |
| Pioneer Park | |
| 0 / Not Applicable | |
| None | |
| Lake Michigan | |
| Public Sewer | |
| 08037277 | |
| 03314080060000 |
Nearby Schools
| NAME: | DISTRICT: | DISTANCE: | |
|---|---|---|---|
|
Grade School
Westgate Elementary School |
25 | — | |
|
Middle School
South Middle School |
25 | Not in DB | |
|
High School
Rolling Meadows High School |
214 | Not in DB | |
Property History
| DATE: | EVENT: | PRICE: | SOURCE: |
|---|---|---|---|
| 9 Jul, 2012 | Sold | $284,000 | MRED MLS |
| 6 Jun, 2012 | Under contract | $294,900 | MRED MLS |
| — | Last price change | $314,900 | MRED MLS |
| 8 Apr, 2012 | Listed for sale | $314,900 | MRED MLS |
| 8 May, 2023 | Sold | $450,000 | MRED MLS |
| 6 Apr, 2023 | Under contract | $450,000 | MRED MLS |
| 5 Apr, 2023 | Listed for sale | $450,000 | MRED MLS |
| 18 Sep, 2024 | Sold | $490,000 | MRED MLS |
| 2 Jul, 2024 | Under contract | $475,000 | MRED MLS |
| 2 Jul, 2024 | Listed for sale | $475,000 | MRED MLS |
Room Specifics
Total Bedrooms: 4
Bedrooms Above Ground: 3
Bedrooms Below Ground: 1
Dimensions: —
Floor Type: Hardwood
Dimensions: —
Floor Type: Hardwood
Dimensions: —
Floor Type: Carpet
Full Bathrooms: 2
Bathroom Amenities: European Shower,Soaking Tub
Bathroom in Basement: 1
Rooms: Foyer
Basement Description: Finished
Other Specifics
| 2 | |
| Concrete Perimeter | |
| Concrete | |
| Storms/Screens | |
| Fenced Yard,Landscaped,Park Adjacent | |
| 50X132 | |
| Full,Pull Down Stair,Unfinished | |
| None | |
| Hardwood Floors, First Floor Bedroom | |
| Range, Microwave, Dishwasher, High End Refrigerator, Washer, Dryer, Stainless Steel Appliance(s) | |
| Not in DB | |
| Sidewalks, Street Lights, Street Paved | |
| — | |
| — | |
| — |
Tax History
| Year | Property Taxes |
|---|---|
| 2012 | $5,449 |
| 2023 | $6,388 |
| 2024 | $6,287 |
Contact Agent
Nearby Similar Homes
Nearby Sold Comparables
Contact Agent
Listing Provided By
New Market Realty Inc












