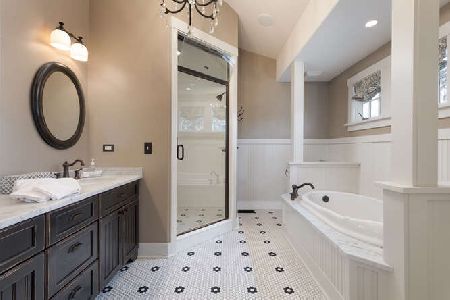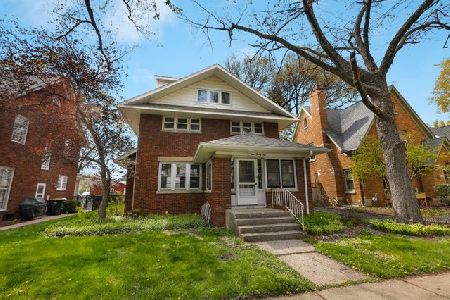729 Franklin Avenue, Naperville, Illinois 60540
$365,000
|
Sold
|
|
| Status: | Closed |
| Sqft: | 1,400 |
| Cost/Sqft: | $268 |
| Beds: | 3 |
| Baths: | 3 |
| Year Built: | 1950 |
| Property Taxes: | $9,210 |
| Days On Market: | 3650 |
| Lot Size: | 0,20 |
Description
What a value!! Downtown Naperville! Walk to Train! Classic ranch nestled on a hill with 2 fireplaces, French doors, large bow window, 2 full baths, 3 bedrooms up and 2 bedrooms in the finished basement. The main level has hardwoods in the bedrooms. The updated kitchen is complete with eat- in area, granite counters ceramic tile floors and skylight. The basement is the perfect hide out or guest suite, complete with a luxury bath, 2 bedrooms and a family room with a fireplace. Included in the 2800 SF total living space is a breezeway and a bonus (could be converted into a den)room connecting the 2 car heated garage and an inviting brick terrace.
Property Specifics
| Single Family | |
| — | |
| — | |
| 1950 | |
| Full | |
| RANCH | |
| No | |
| 0.2 |
| Du Page | |
| — | |
| 0 / Not Applicable | |
| None | |
| Lake Michigan | |
| Public Sewer, Sewer-Storm | |
| 09131070 | |
| 0818400021 |
Nearby Schools
| NAME: | DISTRICT: | DISTANCE: | |
|---|---|---|---|
|
Grade School
Ellsworth Elementary School |
203 | — | |
|
Middle School
Washington Junior High School |
203 | Not in DB | |
|
High School
Naperville North High School |
203 | Not in DB | |
Property History
| DATE: | EVENT: | PRICE: | SOURCE: |
|---|---|---|---|
| 19 Dec, 2014 | Sold | $452,000 | MRED MLS |
| 17 Oct, 2014 | Under contract | $469,900 | MRED MLS |
| — | Last price change | $499,900 | MRED MLS |
| 15 Apr, 2014 | Listed for sale | $539,900 | MRED MLS |
| 28 Feb, 2015 | Under contract | $0 | MRED MLS |
| 10 Feb, 2015 | Listed for sale | $0 | MRED MLS |
| 13 Feb, 2017 | Sold | $365,000 | MRED MLS |
| 19 Dec, 2016 | Under contract | $375,000 | MRED MLS |
| — | Last price change | $379,000 | MRED MLS |
| 4 Feb, 2016 | Listed for sale | $459,900 | MRED MLS |
Room Specifics
Total Bedrooms: 5
Bedrooms Above Ground: 3
Bedrooms Below Ground: 2
Dimensions: —
Floor Type: Hardwood
Dimensions: —
Floor Type: Hardwood
Dimensions: —
Floor Type: Carpet
Dimensions: —
Floor Type: —
Full Bathrooms: 3
Bathroom Amenities: Whirlpool,Double Sink
Bathroom in Basement: 1
Rooms: Bedroom 5,Enclosed Porch Heated,Other Room
Basement Description: Finished
Other Specifics
| 2.5 | |
| Concrete Perimeter | |
| Concrete | |
| Patio, Brick Paver Patio, Storms/Screens | |
| Corner Lot,Fenced Yard | |
| 61 X 150 | |
| — | |
| None | |
| Vaulted/Cathedral Ceilings, Skylight(s), Hardwood Floors, First Floor Bedroom, In-Law Arrangement, First Floor Full Bath | |
| Range, Microwave, Dishwasher, Refrigerator, Washer, Dryer, Stainless Steel Appliance(s) | |
| Not in DB | |
| — | |
| — | |
| — | |
| Wood Burning |
Tax History
| Year | Property Taxes |
|---|---|
| 2014 | $9,072 |
| 2017 | $9,210 |
Contact Agent
Nearby Similar Homes
Nearby Sold Comparables
Contact Agent
Listing Provided By
Baird & Warner












