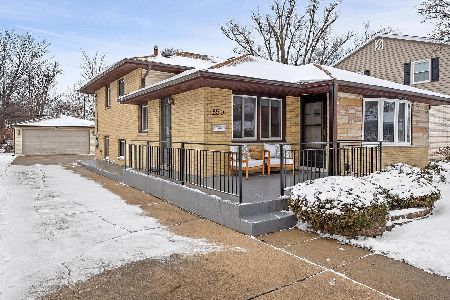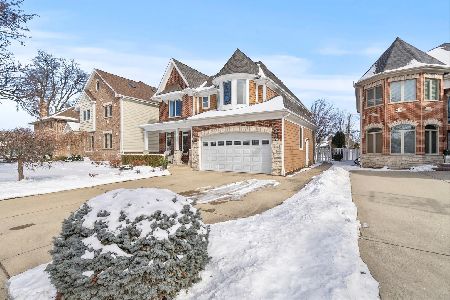729 Hawthorne Avenue, Elmhurst, Illinois 60126
$829,000
|
Sold
|
|
| Status: | Closed |
| Sqft: | 3,620 |
| Cost/Sqft: | $235 |
| Beds: | 5 |
| Baths: | 5 |
| Year Built: | 1956 |
| Property Taxes: | $14,166 |
| Days On Market: | 2149 |
| Lot Size: | 0,19 |
Description
Stunning & Timeless Full Brick & Stone Home Just Blocks From Sought After Lincoln School. 2007 Completely Custom Home Built From the Ground Up with Attention to Every Detail, Open Floor Plan Made for Entertaining, Gourmet Kitchen with High End Appliances, Large Pantry & Desk/Office Nook Area. Breathtaking 2 Story Foyer, 2 Masonry Wood Burning Fireplaces, Custom Cabinetry, Granite Counters, Freshly Painted, Gleaming Hardwood Floors. Fully Finished Basement with In Ceiling Speakers, Rec Room, Office, Full Bath & Ample Storage. 5 Full Bedrooms with Tray or Vaulted Ceilings on the 2nd Floor, Large 2nd Floor Laundry, Large Master Suite with 11Ft Vaulted Ceiling, Cozy Window Bench and Spacious Walk In Closet with Custom Organizers, Well Appointed Master Bath Complete with Heated Floors. Custom Window Treatments Throughout, Intercom, Professionally Landscaped & Fenced Yard, Large Paver Patio with Gas Line, 3 Car Garage, Truly Nothing to do but Move In! Excellent Location Just Blocks to the Prairie Path, Spring Road Shopping & Dining!
Property Specifics
| Single Family | |
| — | |
| — | |
| 1956 | |
| Full | |
| — | |
| No | |
| 0.19 |
| Du Page | |
| — | |
| — / Not Applicable | |
| None | |
| Lake Michigan | |
| Public Sewer, Sewer-Storm | |
| 10651619 | |
| 0611338001 |
Nearby Schools
| NAME: | DISTRICT: | DISTANCE: | |
|---|---|---|---|
|
Grade School
Lincoln Elementary School |
205 | — | |
|
Middle School
Bryan Middle School |
205 | Not in DB | |
|
High School
York Community High School |
205 | Not in DB | |
Property History
| DATE: | EVENT: | PRICE: | SOURCE: |
|---|---|---|---|
| 9 Sep, 2020 | Sold | $829,000 | MRED MLS |
| 6 Jul, 2020 | Under contract | $849,900 | MRED MLS |
| — | Last price change | $865,000 | MRED MLS |
| 29 Feb, 2020 | Listed for sale | $865,000 | MRED MLS |
Room Specifics
Total Bedrooms: 5
Bedrooms Above Ground: 5
Bedrooms Below Ground: 0
Dimensions: —
Floor Type: Carpet
Dimensions: —
Floor Type: Carpet
Dimensions: —
Floor Type: Carpet
Dimensions: —
Floor Type: —
Full Bathrooms: 5
Bathroom Amenities: Whirlpool,Separate Shower,Double Sink
Bathroom in Basement: 1
Rooms: Breakfast Room,Bedroom 5,Office,Exercise Room,Family Room,Foyer
Basement Description: Finished
Other Specifics
| 3 | |
| Concrete Perimeter | |
| Concrete | |
| Patio | |
| Corner Lot,Fenced Yard,Landscaped | |
| 57X140 | |
| Unfinished | |
| Full | |
| Vaulted/Cathedral Ceilings, Skylight(s), Hardwood Floors, Second Floor Laundry, Built-in Features, Walk-In Closet(s) | |
| Range, Microwave, Dishwasher, Refrigerator, Washer, Dryer, Disposal, Stainless Steel Appliance(s), Range Hood | |
| Not in DB | |
| Curbs, Sidewalks, Street Lights, Street Paved | |
| — | |
| — | |
| Wood Burning, Gas Starter |
Tax History
| Year | Property Taxes |
|---|---|
| 2020 | $14,166 |
Contact Agent
Nearby Similar Homes
Nearby Sold Comparables
Contact Agent
Listing Provided By
DiCianni Realty Inc










