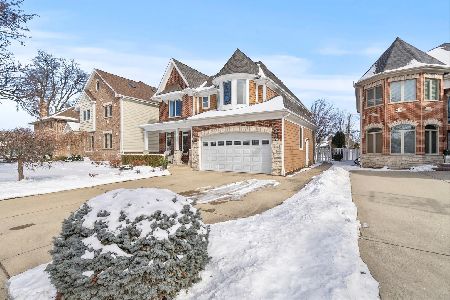733 Hawthorne Avenue, Elmhurst, Illinois 60126
$712,000
|
Sold
|
|
| Status: | Closed |
| Sqft: | 0 |
| Cost/Sqft: | — |
| Beds: | 5 |
| Baths: | 5 |
| Year Built: | — |
| Property Taxes: | $4,672 |
| Days On Market: | 6443 |
| Lot Size: | 0,00 |
Description
THIS IS THE HOME YOU HAVE BEEN WAITING FOR! NEW FROM THE GROUND UP. BEAUTIFUL 5 BED, 5 BTH, 3 STORY HOME W/STAINLESS STEEL APPLIANCES + GRANITE THROUGHOUT. 1ST FLOOR OFFICE/DEN/BED, LARGE FINISHED THIRD FLOOR BEDROOM/REC ROOM. BRICK & STONE FIREPLACE IN FAMILY ROOM W/DOORS TO SPACIOUS PAVER BRICK PATIO W/FIRE PIT. ALL PELLA WINDOWS + 3 CAR GARAGE. LINCOLN SCHOOL DISTRICT + CLOSE TO SPRING ROAD SHOPPING & RESTAURANTS.
Property Specifics
| Single Family | |
| — | |
| Other | |
| — | |
| Full | |
| — | |
| No | |
| — |
| Du Page | |
| — | |
| 0 / Not Applicable | |
| None | |
| Lake Michigan | |
| Public Sewer | |
| 06910538 | |
| 0611338002 |
Nearby Schools
| NAME: | DISTRICT: | DISTANCE: | |
|---|---|---|---|
|
Grade School
Lincoln Elementary School |
205 | — | |
|
Middle School
Bryan Middle School |
205 | Not in DB | |
|
High School
York Community High School |
205 | Not in DB | |
Property History
| DATE: | EVENT: | PRICE: | SOURCE: |
|---|---|---|---|
| 15 Aug, 2008 | Sold | $712,000 | MRED MLS |
| 29 Jun, 2008 | Under contract | $734,900 | MRED MLS |
| 27 May, 2008 | Listed for sale | $734,900 | MRED MLS |
| 1 Nov, 2013 | Sold | $700,000 | MRED MLS |
| 20 Sep, 2013 | Under contract | $729,000 | MRED MLS |
| — | Last price change | $749,900 | MRED MLS |
| 30 Aug, 2013 | Listed for sale | $749,900 | MRED MLS |
| 20 Feb, 2020 | Sold | $735,000 | MRED MLS |
| 13 Jan, 2020 | Under contract | $764,000 | MRED MLS |
| — | Last price change | $765,000 | MRED MLS |
| 23 Aug, 2019 | Listed for sale | $765,000 | MRED MLS |
Room Specifics
Total Bedrooms: 5
Bedrooms Above Ground: 5
Bedrooms Below Ground: 0
Dimensions: —
Floor Type: Carpet
Dimensions: —
Floor Type: Carpet
Dimensions: —
Floor Type: Carpet
Dimensions: —
Floor Type: —
Full Bathrooms: 5
Bathroom Amenities: Separate Shower,Double Sink
Bathroom in Basement: 1
Rooms: Bedroom 5,Den,Foyer,Gallery,Office,Recreation Room,Utility Room-2nd Floor,Workshop
Basement Description: Finished
Other Specifics
| 3 | |
| Concrete Perimeter | |
| Brick,Side Drive | |
| Patio | |
| — | |
| 50X140 | |
| Finished,Full | |
| Full | |
| Skylight(s), First Floor Bedroom | |
| Microwave, Dishwasher, Refrigerator, Washer, Dryer, Disposal | |
| Not in DB | |
| Sidewalks, Street Paved | |
| — | |
| — | |
| Wood Burning, Gas Starter |
Tax History
| Year | Property Taxes |
|---|---|
| 2008 | $4,672 |
| 2013 | $12,148 |
| 2020 | $12,043 |
Contact Agent
Nearby Similar Homes
Nearby Sold Comparables
Contact Agent
Listing Provided By
L.W. Reedy Real Estate










