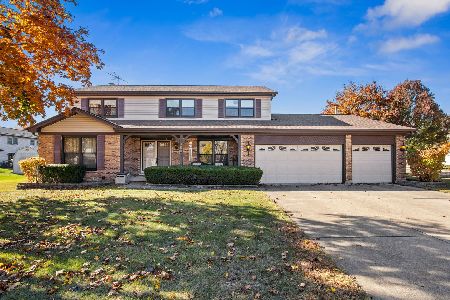729 Point Drive, Schaumburg, Illinois 60193
$407,500
|
Sold
|
|
| Status: | Closed |
| Sqft: | 2,536 |
| Cost/Sqft: | $166 |
| Beds: | 4 |
| Baths: | 3 |
| Year Built: | 1984 |
| Property Taxes: | $8,020 |
| Days On Market: | 3182 |
| Lot Size: | 0,20 |
Description
LOOK NO FURTHER! HIGHLY RATED DIST 54 SCHOOLS, SPACIOUS ADDITIONS, & MOVE-IN-READY... THIS IS THE ONE! The OPEN CONCEPT EAT-IN-KITCHEN features AMPLE STORAGE, NEW SS APPLIANCES, GRANITE counters, upgraded porcelain floors, & UPDATED CABINETRY w/under cabinet lighting! Enjoy relaxing in the IMPRESSIVE SUNROOM ADDITION w/STUNNING views to the well-maintained garden! Open concept family room is ideal for entertaining & boasts brand new carpet, recessed lighting, & solar tube! Relax in the PRIVATELY located master suite featuring a HUGE WALK-IN-CLOSET addition & FULL EN SUITE w/solar tube! EXPANSIVE 2nd floor offers LARGE BEDROOMS & AMPLE STORAGE! Home features large basement and 2.5 car garage perfect for ADDITONAL STORAGE! No detail was overlooked in this meticulously maintained home- BRAND NEW WOOD FLOORING, FRESH paint, upgraded lighting, UPDATED powder room, NEW CARPET, NEW W/H, NEW TRIM, & MORE! Near parks, shopping, & entertainment! Easy access to 90,290,390,& METRA! WELCOME HOME!
Property Specifics
| Single Family | |
| — | |
| — | |
| 1984 | |
| Full | |
| — | |
| No | |
| 0.2 |
| Cook | |
| — | |
| 0 / Not Applicable | |
| None | |
| Lake Michigan,Public | |
| Public Sewer | |
| 09616629 | |
| 07351140530000 |
Nearby Schools
| NAME: | DISTRICT: | DISTANCE: | |
|---|---|---|---|
|
Grade School
Fredrick Nerge Elementary School |
54 | — | |
|
Middle School
Margaret Mead Junior High School |
54 | Not in DB | |
|
High School
J B Conant High School |
211 | Not in DB | |
Property History
| DATE: | EVENT: | PRICE: | SOURCE: |
|---|---|---|---|
| 28 Jun, 2017 | Sold | $407,500 | MRED MLS |
| 16 May, 2017 | Under contract | $419,900 | MRED MLS |
| 4 May, 2017 | Listed for sale | $419,900 | MRED MLS |
Room Specifics
Total Bedrooms: 4
Bedrooms Above Ground: 4
Bedrooms Below Ground: 0
Dimensions: —
Floor Type: Carpet
Dimensions: —
Floor Type: Carpet
Dimensions: —
Floor Type: Carpet
Full Bathrooms: 3
Bathroom Amenities: Double Sink,Soaking Tub
Bathroom in Basement: 0
Rooms: Sun Room
Basement Description: Unfinished
Other Specifics
| 2 | |
| — | |
| Concrete | |
| Patio, Porch | |
| — | |
| 8,750 | |
| — | |
| Full | |
| Hardwood Floors, Solar Tubes/Light Tubes, First Floor Laundry | |
| Range, Microwave, Dishwasher, Refrigerator, Freezer, Washer, Dryer, Stainless Steel Appliance(s) | |
| Not in DB | |
| Sidewalks, Street Paved | |
| — | |
| — | |
| Gas Log |
Tax History
| Year | Property Taxes |
|---|---|
| 2017 | $8,020 |
Contact Agent
Nearby Similar Homes
Nearby Sold Comparables
Contact Agent
Listing Provided By
Redfin Corporation









