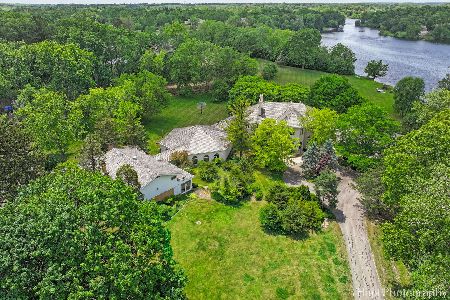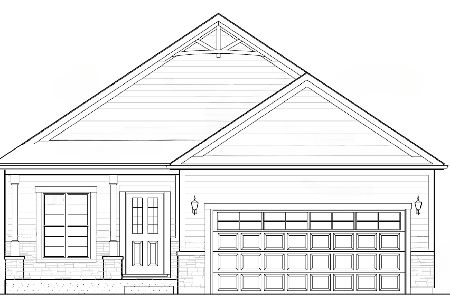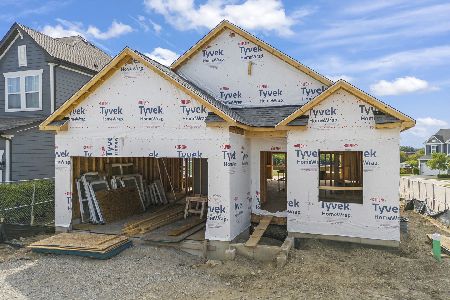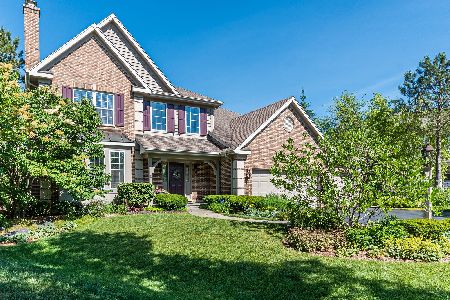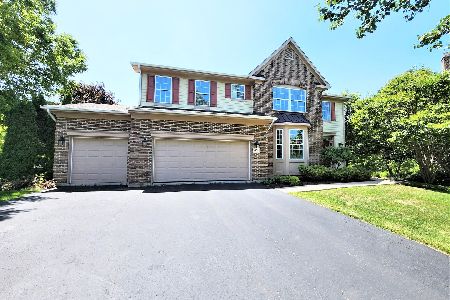73 Dundee Lane, Barrington Hills, Illinois 60010
$660,000
|
Sold
|
|
| Status: | Closed |
| Sqft: | 0 |
| Cost/Sqft: | — |
| Beds: | 4 |
| Baths: | 5 |
| Year Built: | 1968 |
| Property Taxes: | $16,884 |
| Days On Market: | 2100 |
| Lot Size: | 5,00 |
Description
Gracious Town & Country lifestyle - Fantastic 5 bedroom brick ranch on 5 acres on desirable Dundee Lane in Barrington Hills. Home offers large gourmet kitchen/family room with vaulted ceilings, skylights and fireplace, hardwood floors throughout, four car garage and more. Open concept - large office - new Kolbe windows. Home is updated and ready for new owners. Enjoy being close to downtown Barrington and 59 but with all the privacy and space that the Hills offer. Fantastic lot with great landscaping, custom fire pit and an amazing top of the line outdoor sports court perfect for the sports enthusiast! A pleasure to show.
Property Specifics
| Single Family | |
| — | |
| — | |
| 1968 | |
| Full | |
| CUSTOM | |
| No | |
| 5 |
| Cook | |
| Barrington Hills | |
| 0 / Not Applicable | |
| None | |
| Private Well | |
| Septic-Private | |
| 10696202 | |
| 01121070080000 |
Nearby Schools
| NAME: | DISTRICT: | DISTANCE: | |
|---|---|---|---|
|
Grade School
Countryside Elementary School |
220 | — | |
|
Middle School
Barrington Middle School Prairie |
220 | Not in DB | |
|
High School
Barrington High School |
220 | Not in DB | |
Property History
| DATE: | EVENT: | PRICE: | SOURCE: |
|---|---|---|---|
| 24 Aug, 2020 | Sold | $660,000 | MRED MLS |
| 20 Jul, 2020 | Under contract | $700,000 | MRED MLS |
| 23 Apr, 2020 | Listed for sale | $700,000 | MRED MLS |
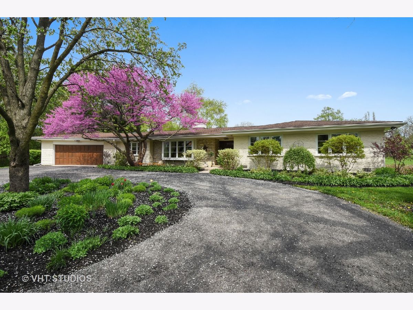
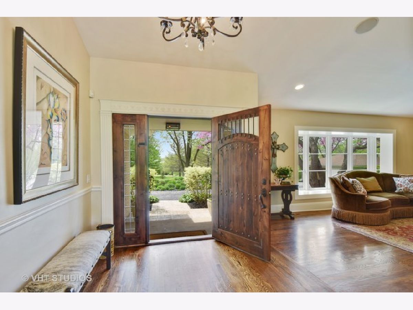
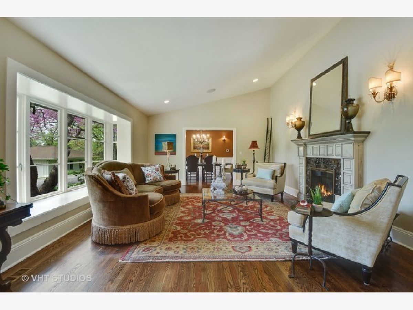
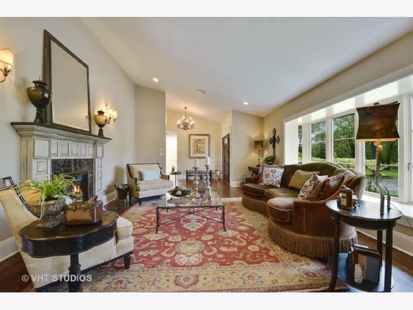
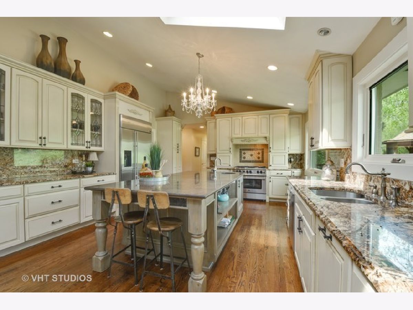
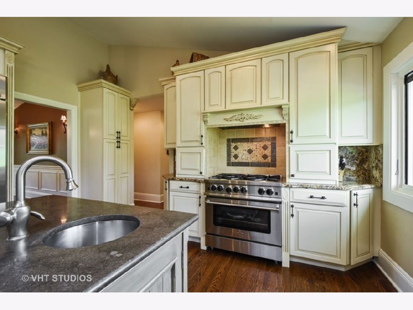
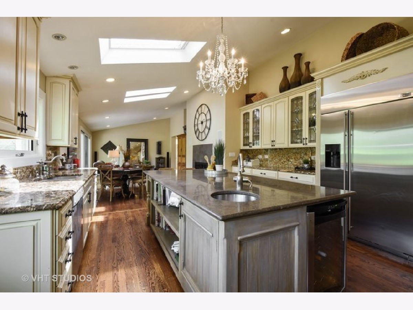
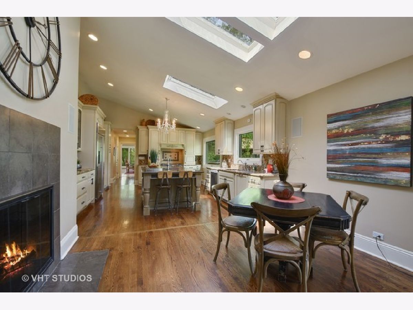
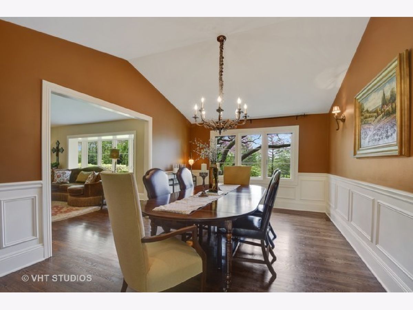
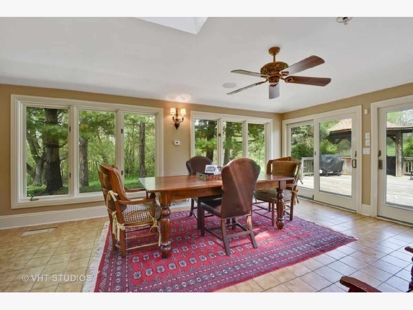
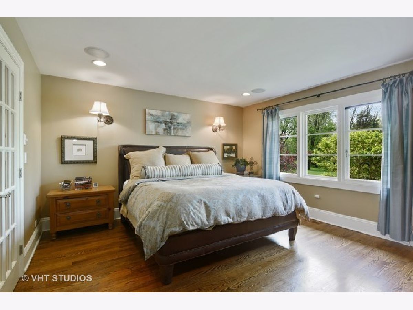
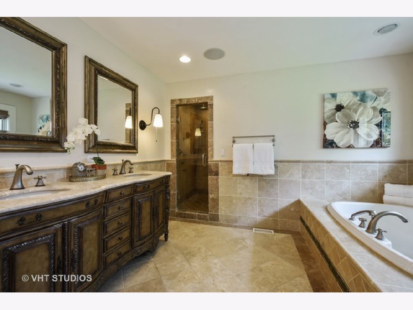
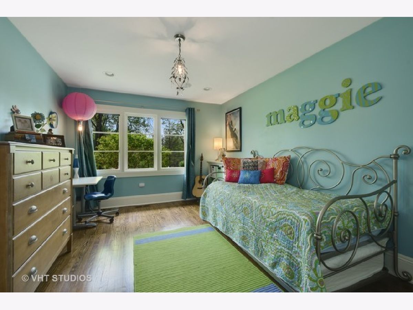
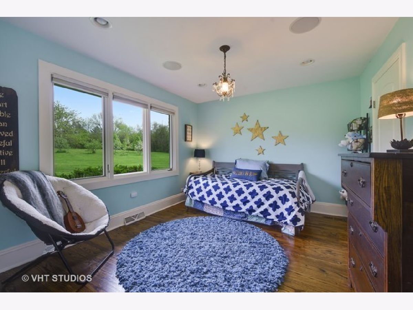
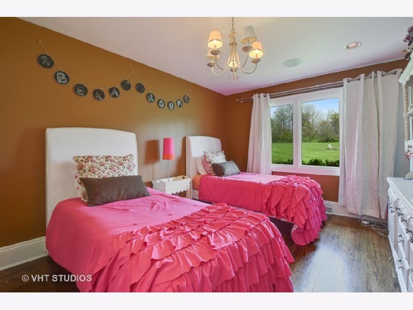
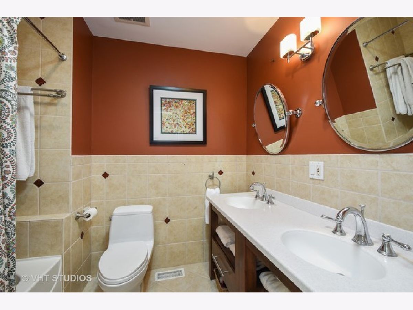
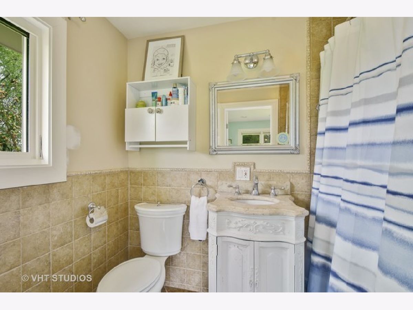
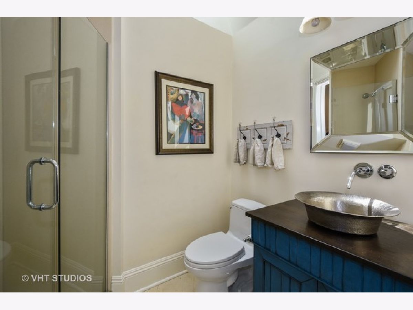
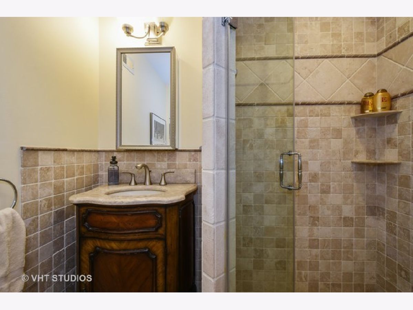
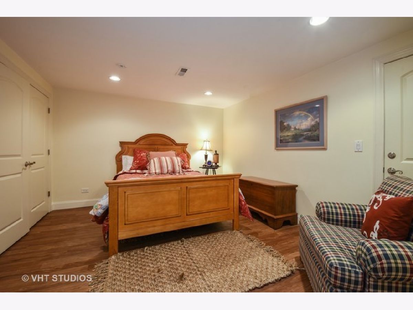
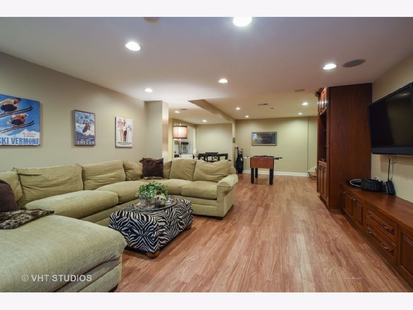
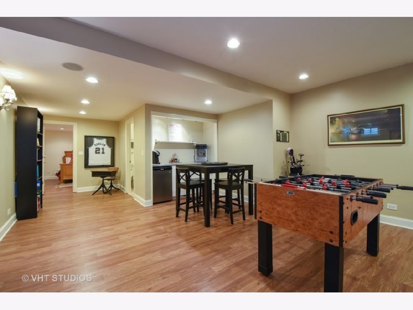
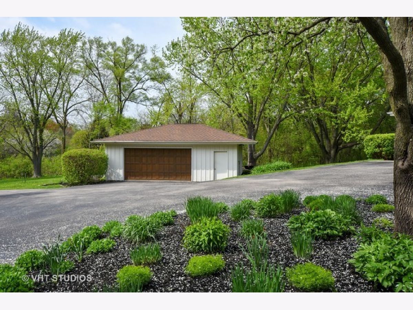
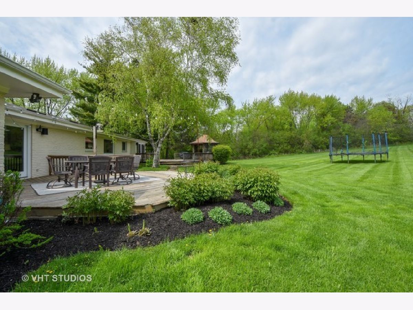
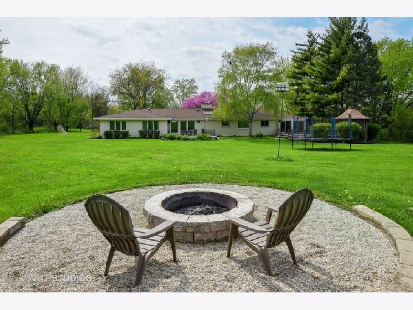
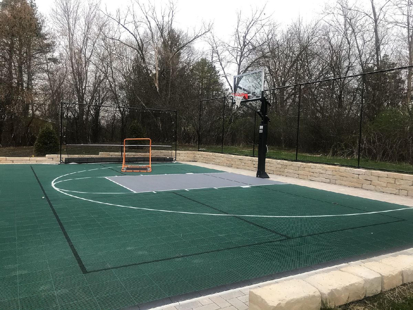
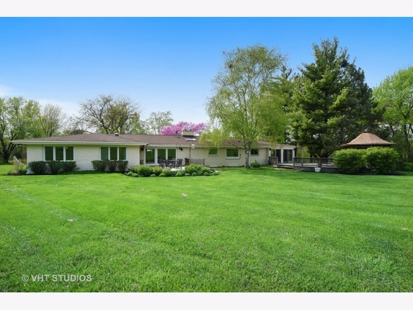
Room Specifics
Total Bedrooms: 5
Bedrooms Above Ground: 4
Bedrooms Below Ground: 1
Dimensions: —
Floor Type: Hardwood
Dimensions: —
Floor Type: Hardwood
Dimensions: —
Floor Type: Hardwood
Dimensions: —
Floor Type: —
Full Bathrooms: 5
Bathroom Amenities: Separate Shower,Double Sink,Soaking Tub
Bathroom in Basement: 1
Rooms: Recreation Room,Office,Foyer,Bedroom 5
Basement Description: Finished
Other Specifics
| 4 | |
| Concrete Perimeter | |
| Asphalt,Circular | |
| Deck | |
| — | |
| 327X657X328X658 | |
| — | |
| Full | |
| Vaulted/Cathedral Ceilings, Skylight(s), Hardwood Floors, First Floor Bedroom, First Floor Laundry, First Floor Full Bath | |
| Range, Microwave, Dishwasher, Refrigerator, Bar Fridge, Washer, Dryer, Disposal | |
| Not in DB | |
| Street Paved | |
| — | |
| — | |
| Double Sided, Wood Burning |
Tax History
| Year | Property Taxes |
|---|---|
| 2020 | $16,884 |
Contact Agent
Nearby Similar Homes
Nearby Sold Comparables
Contact Agent
Listing Provided By
Compass

