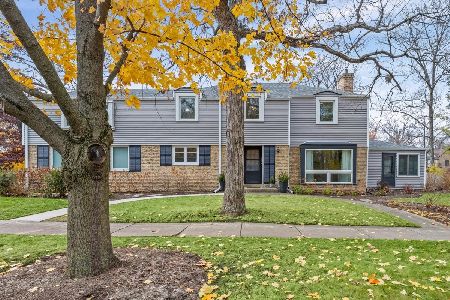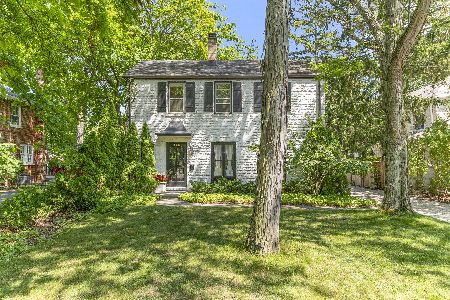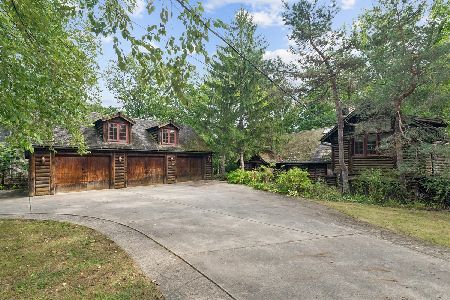73 Lakeside Place, Highland Park, Illinois 60035
$912,000
|
Sold
|
|
| Status: | Closed |
| Sqft: | 3,852 |
| Cost/Sqft: | $233 |
| Beds: | 4 |
| Baths: | 4 |
| Year Built: | 1967 |
| Property Taxes: | $24,077 |
| Days On Market: | 1624 |
| Lot Size: | 0,31 |
Description
Spacious and expanded Braeside center-hall colonial on wide lot and circular drive. Formal dining room and living room with dentil moulding. Updated kitchen features island, Wolf 6-burner range with grill & double ovens, SubZero Frig and butlers pantry. Large family room with built ins transitions to wide yard with paver patio. Expansive primary bedroom with 2 huge walk-in closets. Primary bath with double sinks, separate shower, jet tub and water closet 1st floor laundry/mud room. 3 secondary bedroom share hall bath. Finished basement with recreation space, possible 5th bedroom, full bath and cedar closet. Additional amenities include 1st flr laundry/mud room, 2-car attached garage with epoxy floor, irrigation and security systems. New roof in 2021. Terrific location, yard and neighborhood. Walk to train, school and Ravinia Festival!
Property Specifics
| Single Family | |
| — | |
| Colonial | |
| 1967 | |
| Partial | |
| — | |
| No | |
| 0.31 |
| Lake | |
| — | |
| 0 / Not Applicable | |
| None | |
| Lake Michigan | |
| Public Sewer | |
| 11144215 | |
| 17313070060000 |
Nearby Schools
| NAME: | DISTRICT: | DISTANCE: | |
|---|---|---|---|
|
Grade School
Braeside Elementary School |
112 | — | |
|
Middle School
Edgewood Middle School |
112 | Not in DB | |
|
High School
Highland Park High School |
113 | Not in DB | |
Property History
| DATE: | EVENT: | PRICE: | SOURCE: |
|---|---|---|---|
| 21 Jun, 2010 | Sold | $860,000 | MRED MLS |
| 26 Apr, 2010 | Under contract | $919,000 | MRED MLS |
| — | Last price change | $949,000 | MRED MLS |
| 1 Feb, 2010 | Listed for sale | $1,069,000 | MRED MLS |
| 16 Aug, 2021 | Sold | $912,000 | MRED MLS |
| 5 Jul, 2021 | Under contract | $899,000 | MRED MLS |
| 3 Jul, 2021 | Listed for sale | $899,000 | MRED MLS |
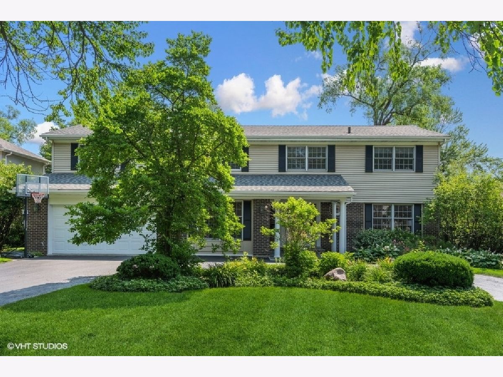
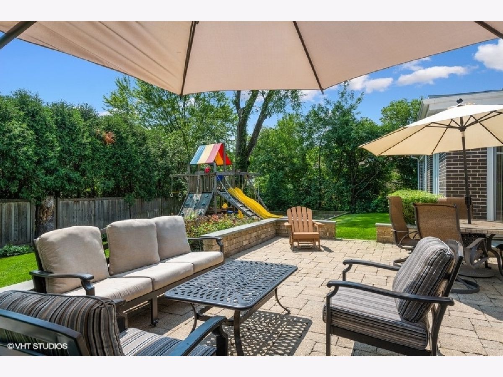
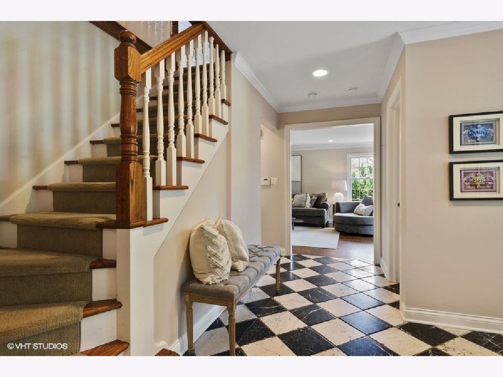
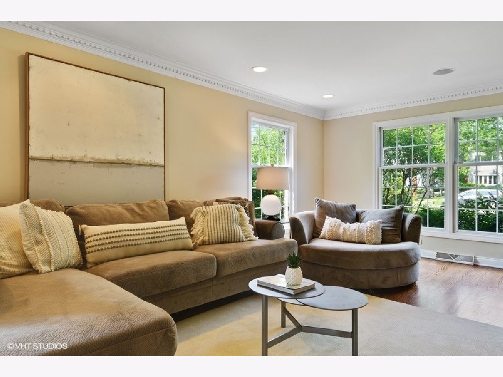
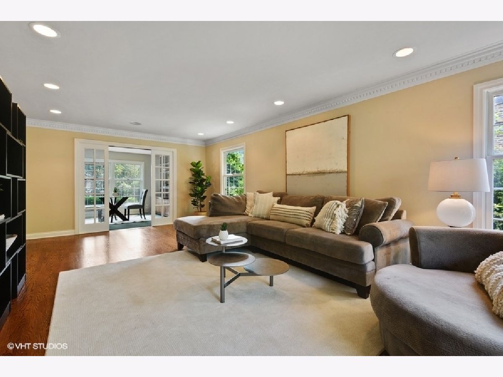
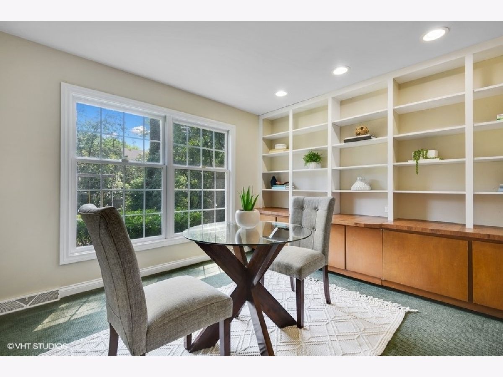
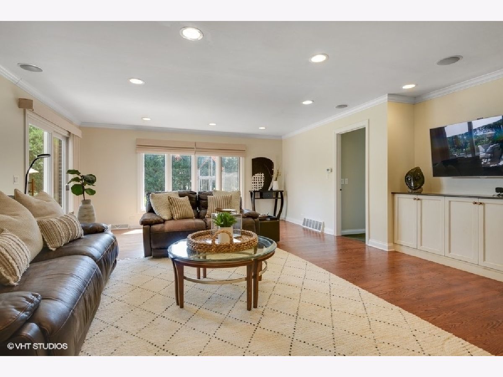
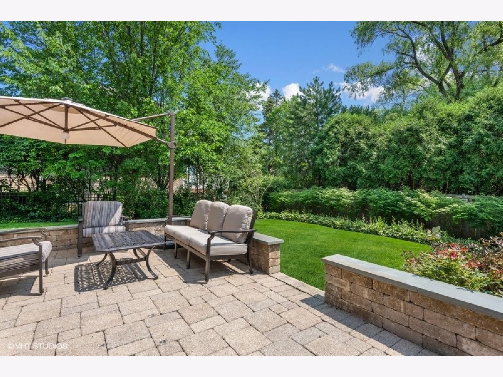
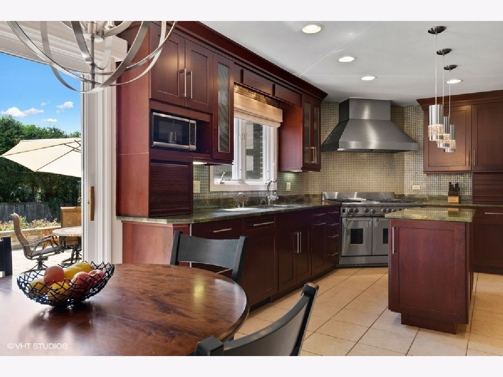
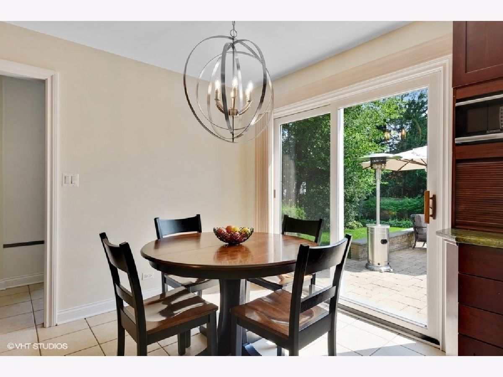
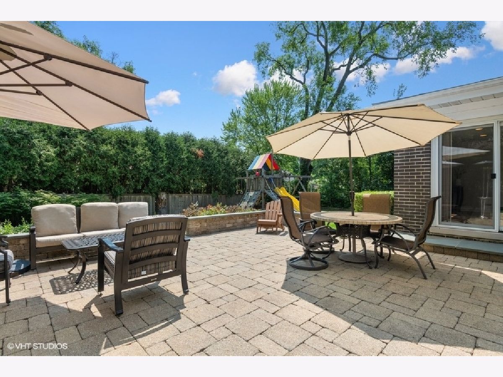
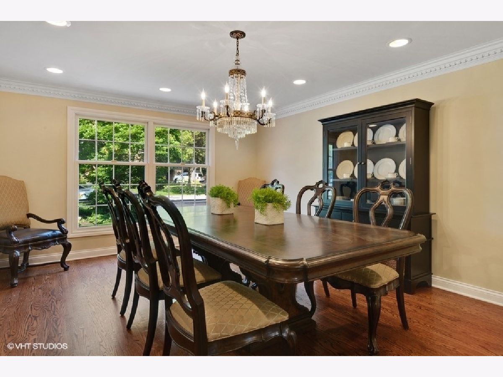
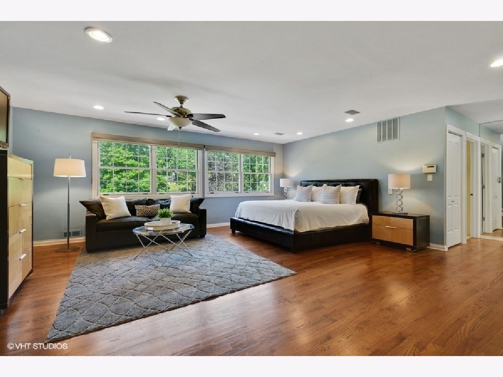
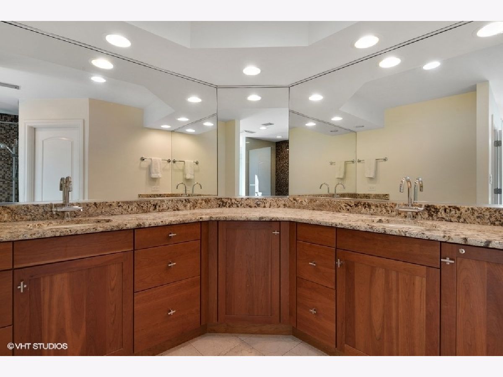
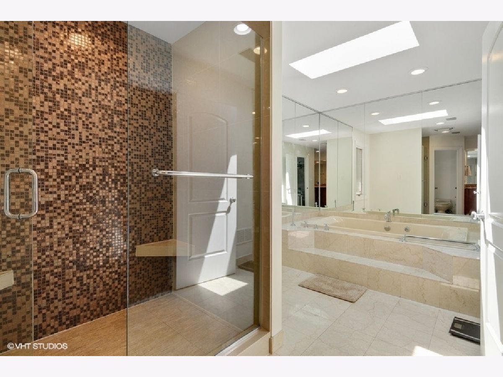
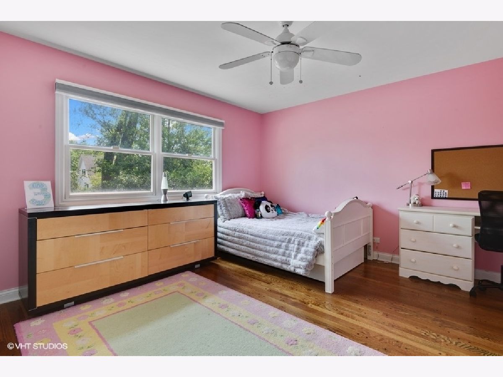
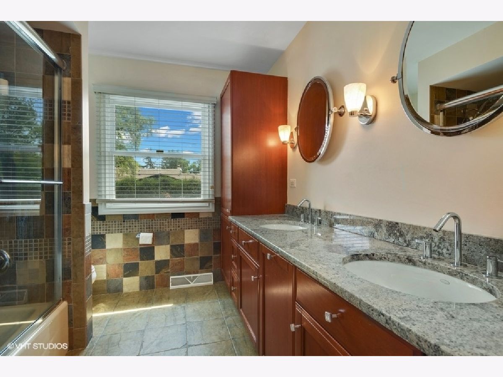
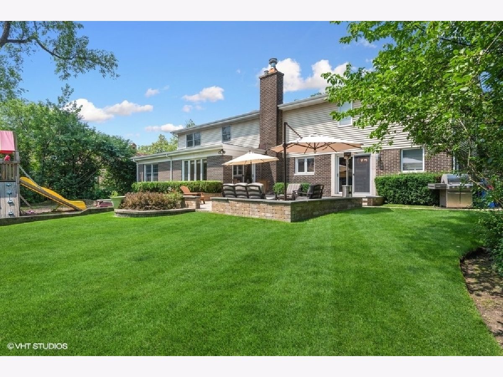
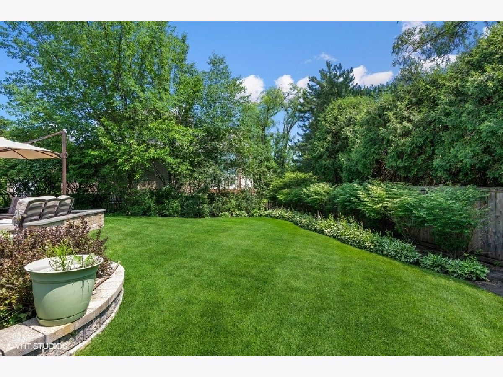
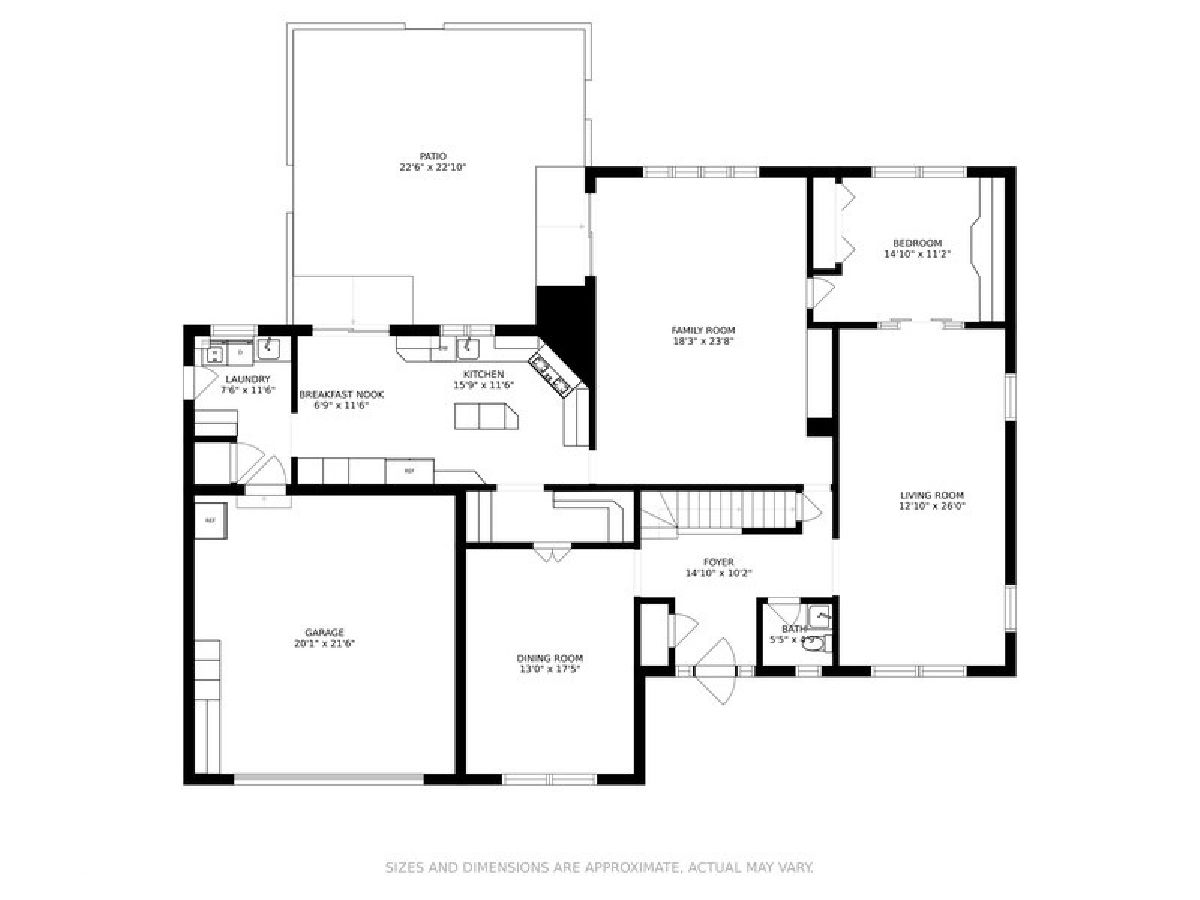
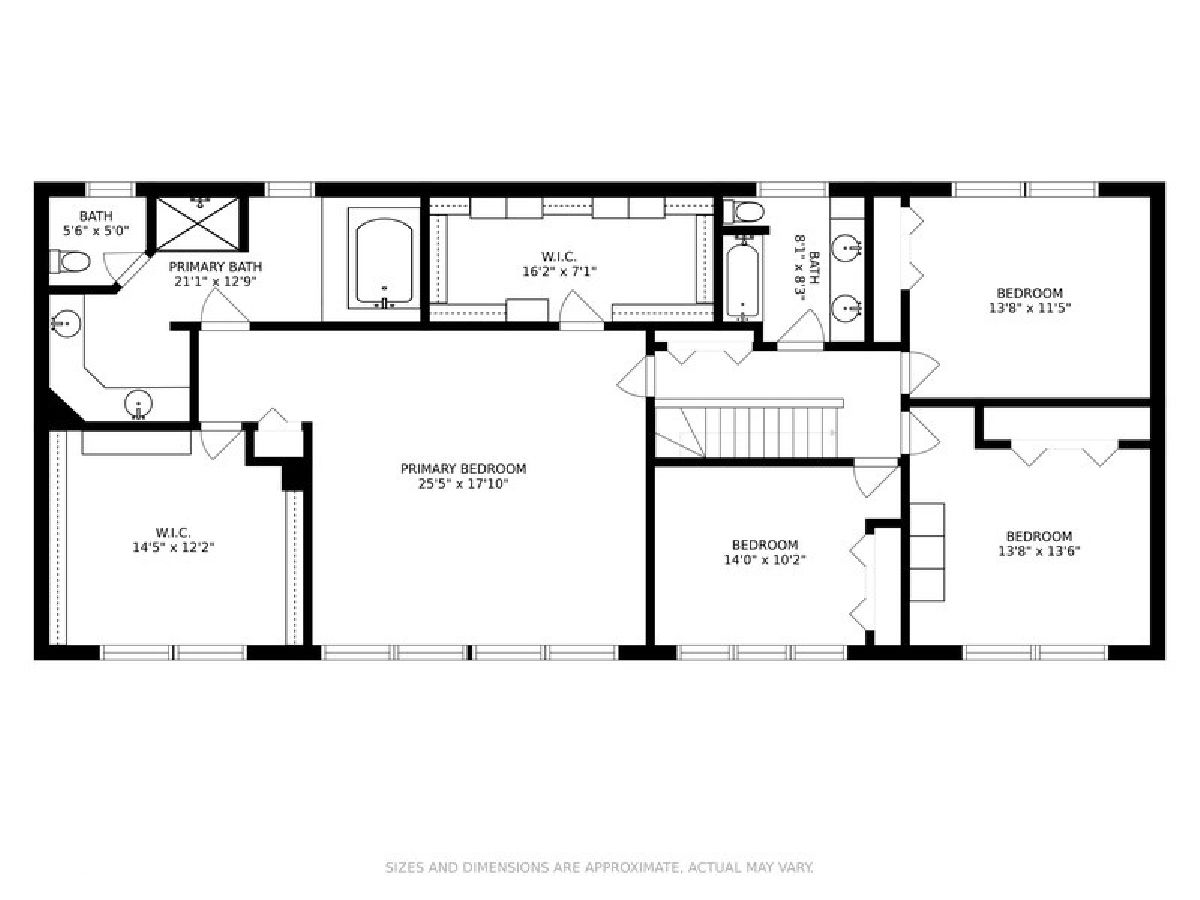
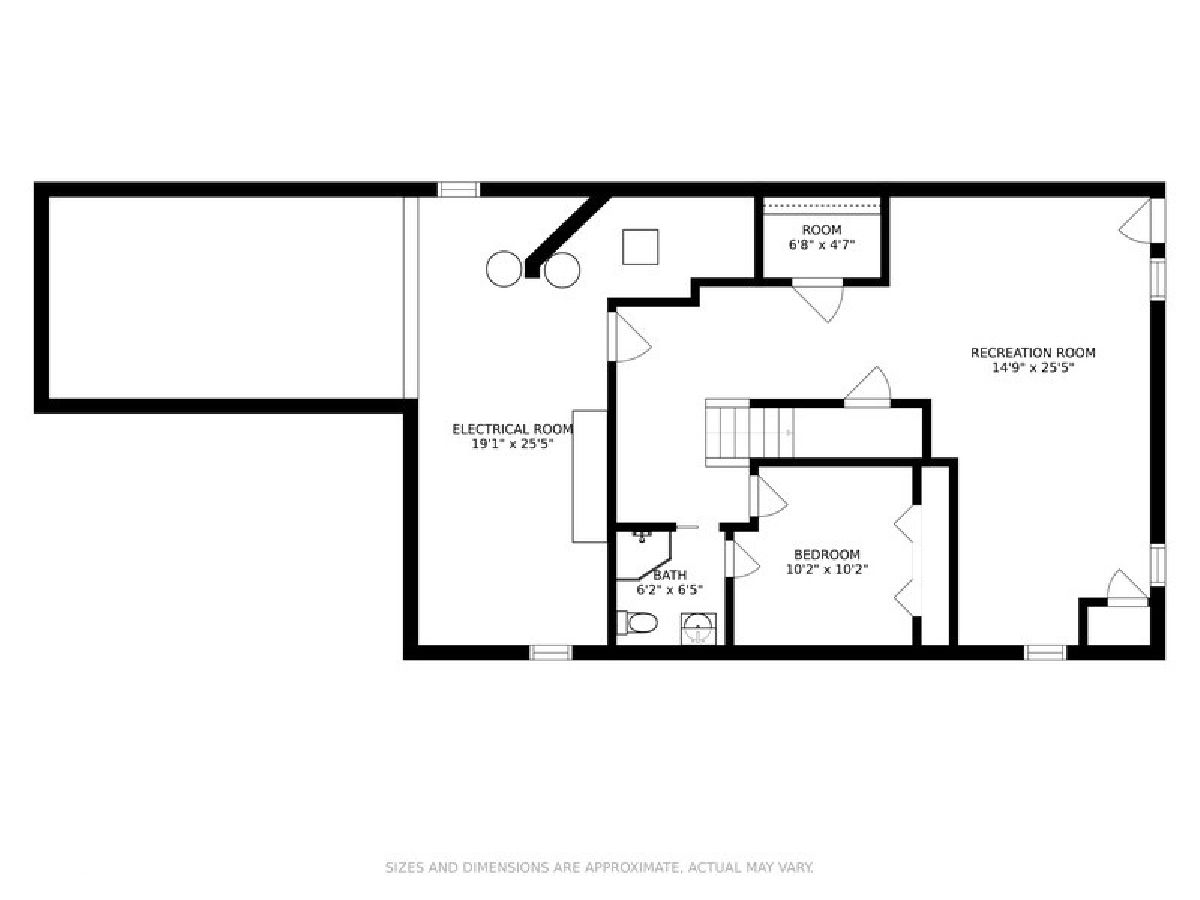
Room Specifics
Total Bedrooms: 5
Bedrooms Above Ground: 4
Bedrooms Below Ground: 1
Dimensions: —
Floor Type: Hardwood
Dimensions: —
Floor Type: Hardwood
Dimensions: —
Floor Type: Hardwood
Dimensions: —
Floor Type: —
Full Bathrooms: 4
Bathroom Amenities: Whirlpool,Separate Shower,Double Sink
Bathroom in Basement: 1
Rooms: Bedroom 5,Office,Recreation Room,Eating Area
Basement Description: Finished
Other Specifics
| 2 | |
| — | |
| Asphalt,Circular | |
| Patio | |
| Landscaped | |
| 100 X 136 | |
| — | |
| Full | |
| Skylight(s), Hardwood Floors, First Floor Laundry, Walk-In Closet(s) | |
| Range, Microwave, Dishwasher, High End Refrigerator, Washer, Dryer, Disposal, Stainless Steel Appliance(s), Range Hood | |
| Not in DB | |
| — | |
| — | |
| — | |
| — |
Tax History
| Year | Property Taxes |
|---|---|
| 2010 | $18,902 |
| 2021 | $24,077 |
Contact Agent
Nearby Similar Homes
Nearby Sold Comparables
Contact Agent
Listing Provided By
@properties

