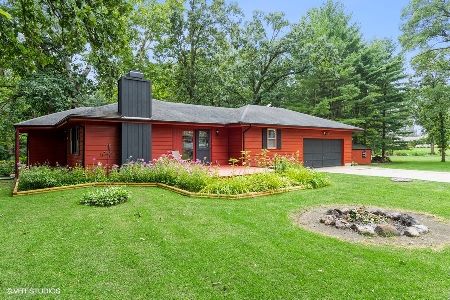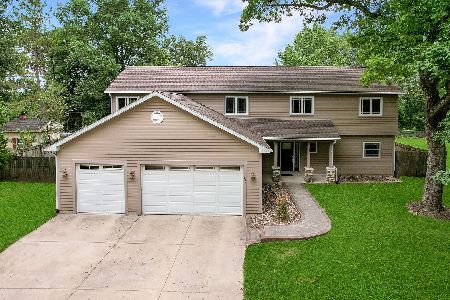84 Riverside Drive, Yorkville, Illinois 60560
$190,000
|
Sold
|
|
| Status: | Closed |
| Sqft: | 1,300 |
| Cost/Sqft: | $146 |
| Beds: | 4 |
| Baths: | 2 |
| Year Built: | 1958 |
| Property Taxes: | $5,615 |
| Days On Market: | 1939 |
| Lot Size: | 0,17 |
Description
Are you looking for private and peaceful? This home is located in a country setting.Fall in love with the views this home has to offer in your family room, on your wrap around deck or from the walk-out basement. The home offers four bedrooms with hardwood floors (3 on the main floor plus one in the basement), dining room, family room and a partially finished walk-out basement. We think there are hardwoods under the carpet as well. The home has new vinyl flooring in the kitchen and lower level, all the appliances are included. Laundry room, wrap around deck and attached 2-car garage. Very convenient location with beautiful views!
Property Specifics
| Single Family | |
| — | |
| — | |
| 1958 | |
| Full | |
| — | |
| No | |
| 0.17 |
| Kendall | |
| Fox River Gardens | |
| — / Not Applicable | |
| None | |
| Private Well | |
| Septic-Private | |
| 10891774 | |
| 0227377009 |
Property History
| DATE: | EVENT: | PRICE: | SOURCE: |
|---|---|---|---|
| 25 Jan, 2021 | Sold | $190,000 | MRED MLS |
| 6 Oct, 2020 | Under contract | $190,000 | MRED MLS |
| 5 Oct, 2020 | Listed for sale | $190,000 | MRED MLS |
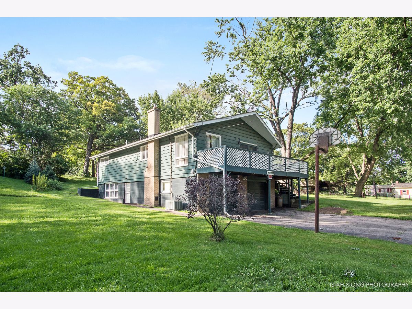
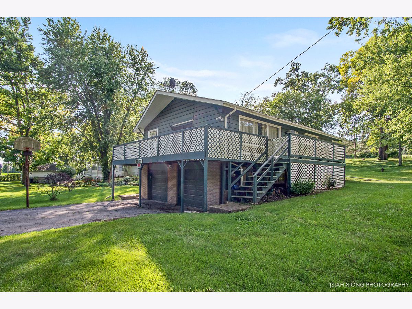
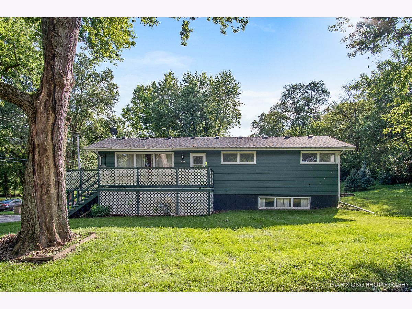
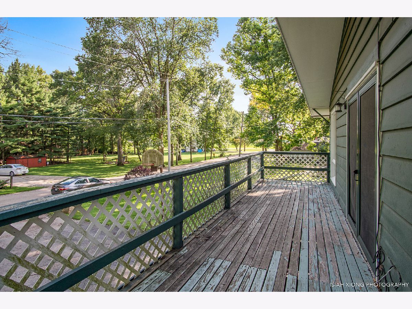
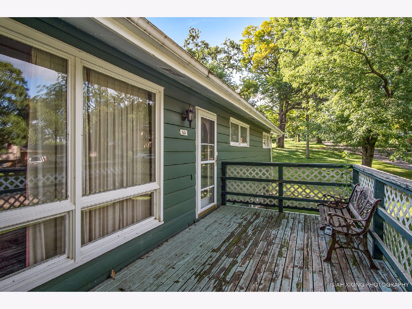
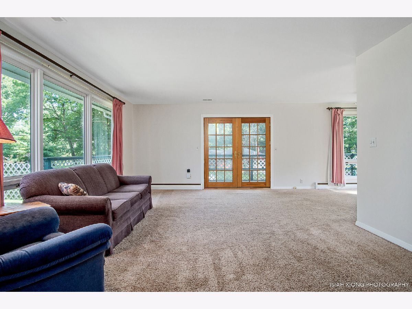
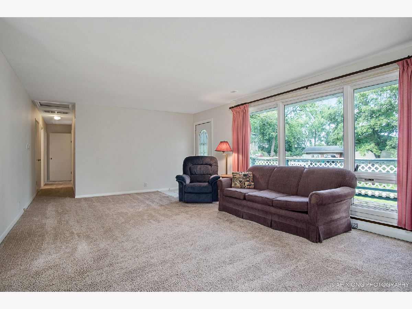
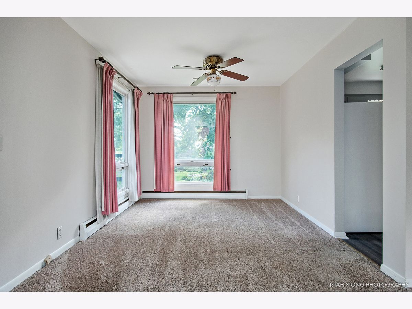
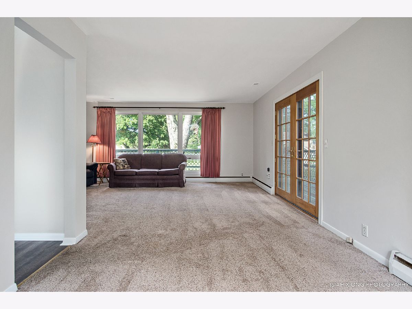
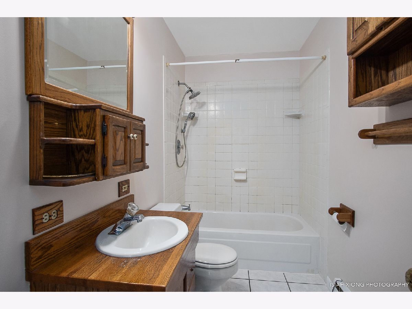
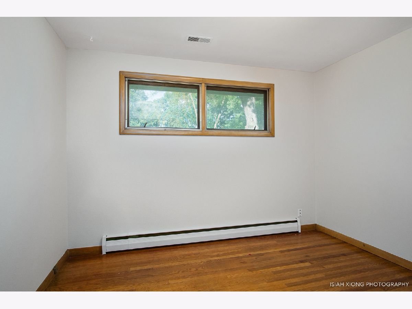
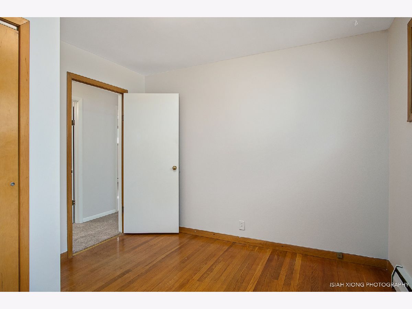
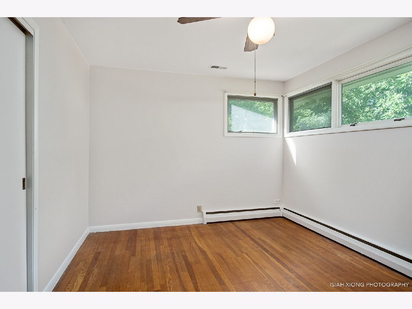
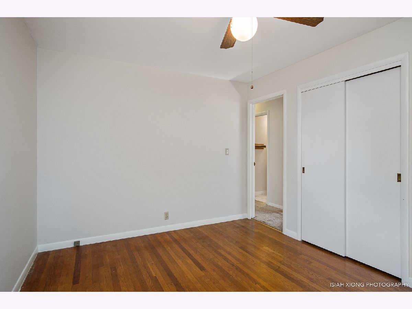
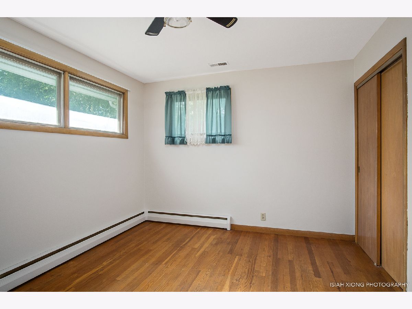
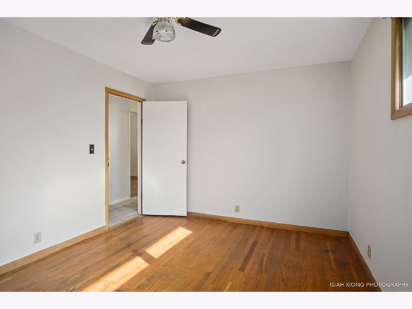
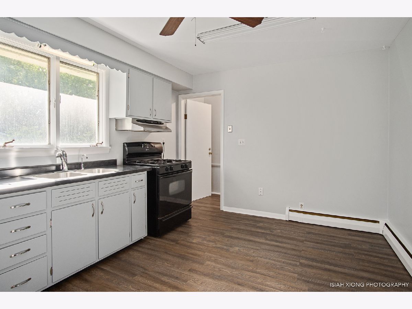
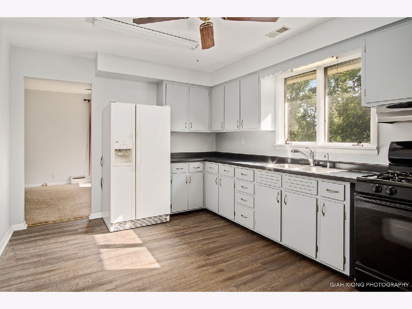
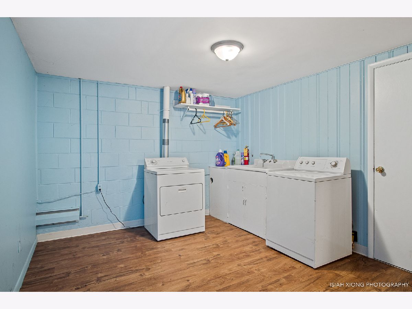
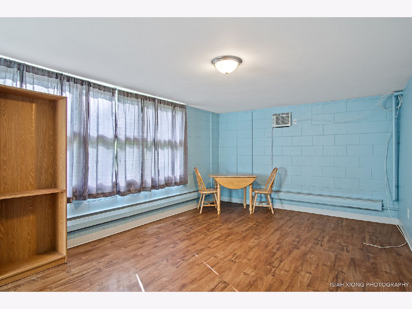
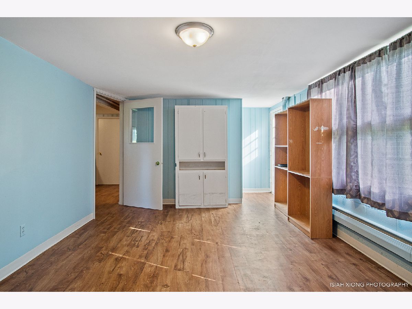
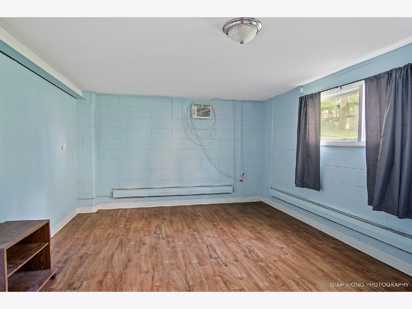
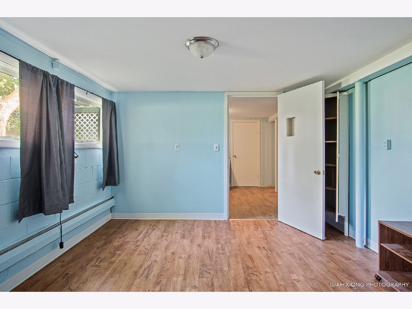
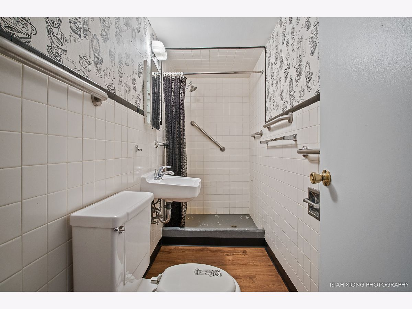
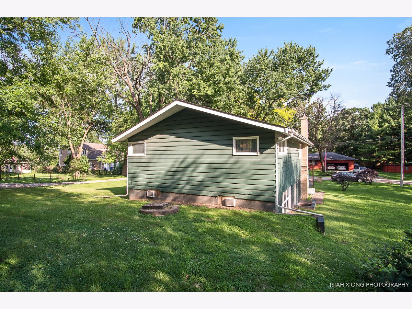
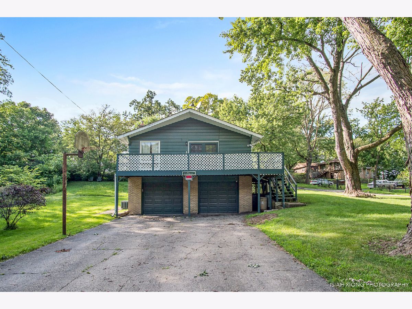
Room Specifics
Total Bedrooms: 4
Bedrooms Above Ground: 4
Bedrooms Below Ground: 0
Dimensions: —
Floor Type: Hardwood
Dimensions: —
Floor Type: Hardwood
Dimensions: —
Floor Type: Vinyl
Full Bathrooms: 2
Bathroom Amenities: —
Bathroom in Basement: 1
Rooms: No additional rooms
Basement Description: Finished,Exterior Access
Other Specifics
| 2 | |
| Block | |
| Asphalt | |
| Balcony, Storms/Screens | |
| Corner Lot | |
| 140 X 20 X 78.64 X 91.81 X | |
| — | |
| None | |
| Hardwood Floors | |
| Range, Refrigerator, Washer, Dryer | |
| Not in DB | |
| — | |
| — | |
| — | |
| — |
Tax History
| Year | Property Taxes |
|---|---|
| 2021 | $5,615 |
Contact Agent
Nearby Similar Homes
Nearby Sold Comparables
Contact Agent
Listing Provided By
john greene, Realtor





