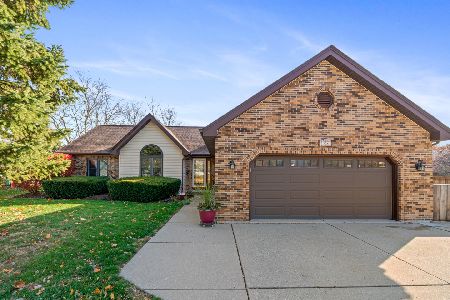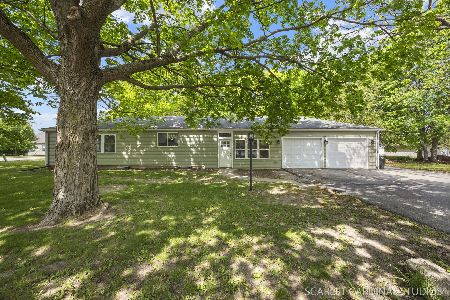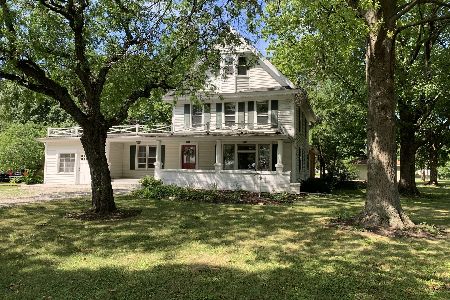73 Riverside Drive, Yorkville, Illinois 60560
$227,000
|
Sold
|
|
| Status: | Closed |
| Sqft: | 1,024 |
| Cost/Sqft: | $225 |
| Beds: | 2 |
| Baths: | 2 |
| Year Built: | 1969 |
| Property Taxes: | $5,770 |
| Days On Market: | 1604 |
| Lot Size: | 0,65 |
Description
Buyers loss could be your opportunity for this home! This ranch home featuring hand laid stone and brick surrounding, sits on almost an acre of land with water front views of the Fox River! Being an unincorporated neighborhood, the options of creative use allows for endless opportunities! Owners purchased and did most of the major work but unfortunately got relocated! This is your chance to finish the home and make it YOURS! Some of the new upgrades include: new electric w/natural gas options/ Newer private well/ Newer heating & cooling system/ New wiring & lighting/ New exterior doors along with garage doors/ A new rebuilt chimney/ Bedroom in basement/ and much more! With an oversized 2 car garage and a separate garage attached, there are options to use it as a workshop or any other fun hobby you want to acquire! There is a screened gazebo ready for outdoor gatherings and much more land to utilize! Being SOLD AS IS!
Property Specifics
| Single Family | |
| — | |
| — | |
| 1969 | |
| Full | |
| — | |
| Yes | |
| 0.65 |
| Kendall | |
| Fox River Gardens | |
| 0 / Not Applicable | |
| None | |
| Private Well | |
| Septic-Private | |
| 11167356 | |
| 0227380005 |
Nearby Schools
| NAME: | DISTRICT: | DISTANCE: | |
|---|---|---|---|
|
Grade School
Grande Reserve Elementary School |
115 | — | |
|
Middle School
Yorkville Middle School |
115 | Not in DB | |
|
High School
Yorkville High School |
115 | Not in DB | |
Property History
| DATE: | EVENT: | PRICE: | SOURCE: |
|---|---|---|---|
| 11 Apr, 2014 | Sold | $168,000 | MRED MLS |
| 12 Feb, 2014 | Under contract | $185,000 | MRED MLS |
| 28 Oct, 2013 | Listed for sale | $185,000 | MRED MLS |
| 18 Dec, 2018 | Sold | $165,000 | MRED MLS |
| 5 Nov, 2018 | Under contract | $179,000 | MRED MLS |
| 23 Oct, 2018 | Listed for sale | $179,000 | MRED MLS |
| 25 Oct, 2021 | Sold | $227,000 | MRED MLS |
| 27 Aug, 2021 | Under contract | $230,000 | MRED MLS |
| 23 Jul, 2021 | Listed for sale | $230,000 | MRED MLS |
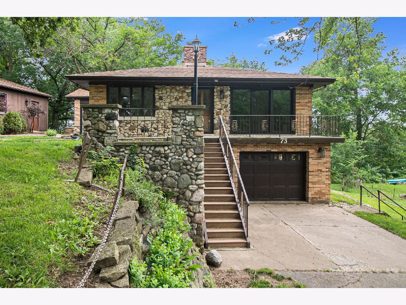
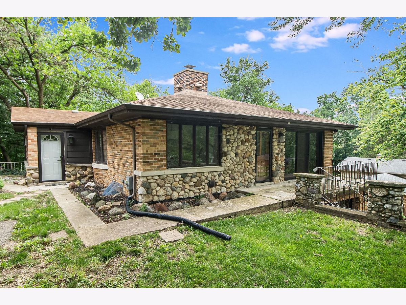
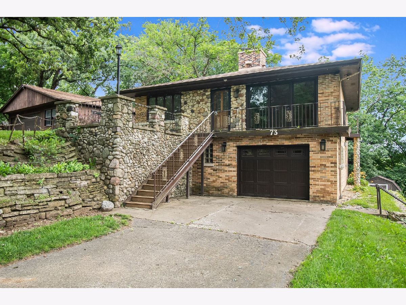
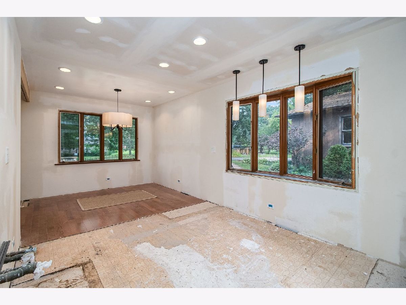
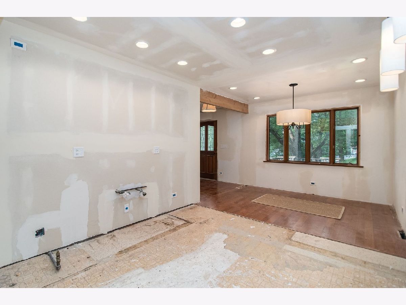
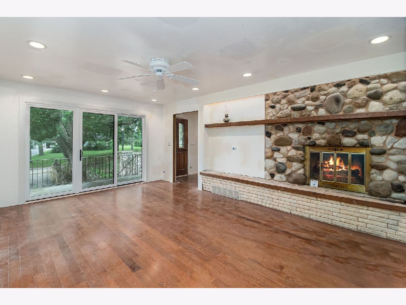
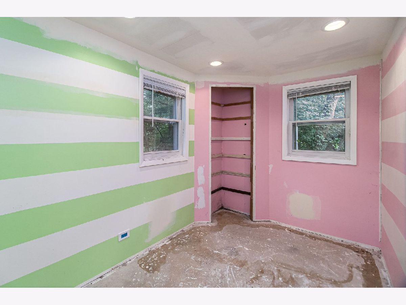
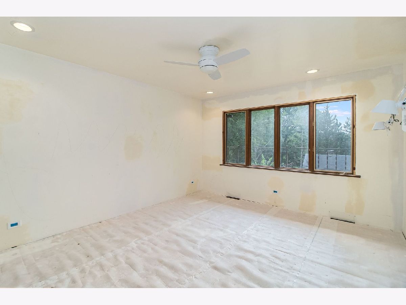
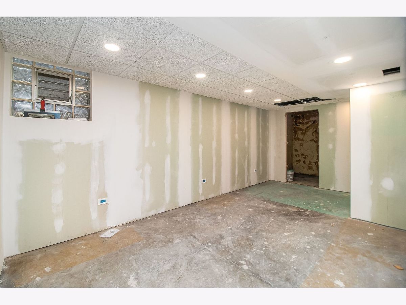
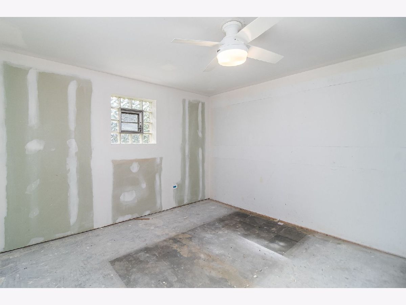
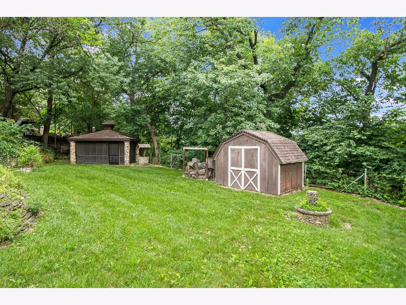
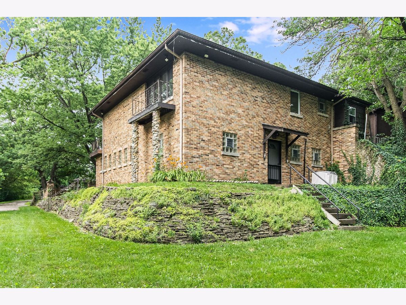
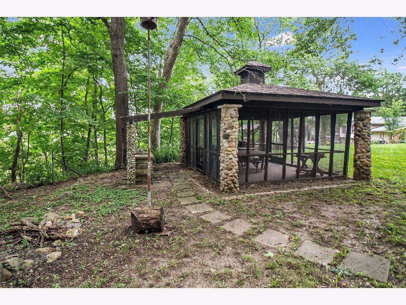
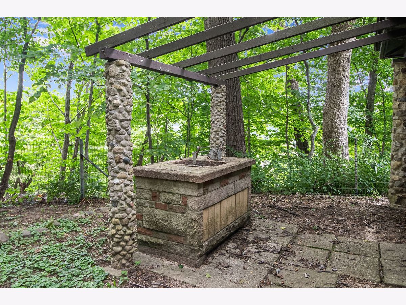
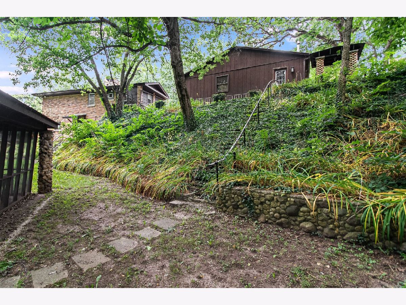
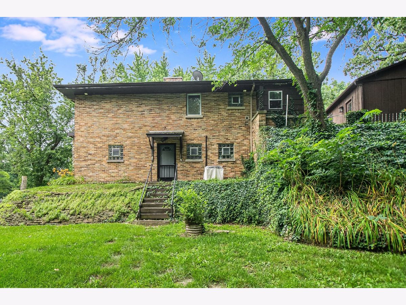
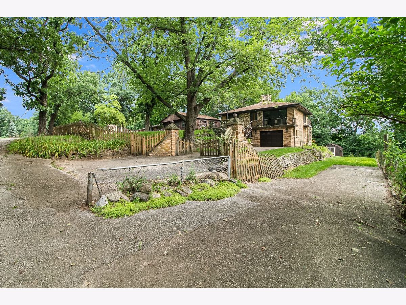
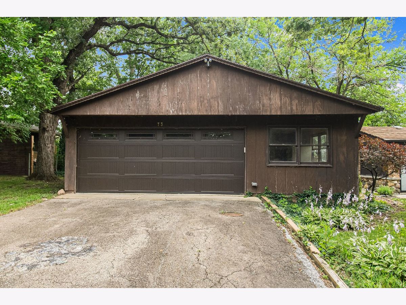
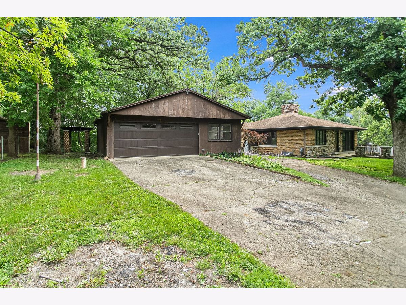
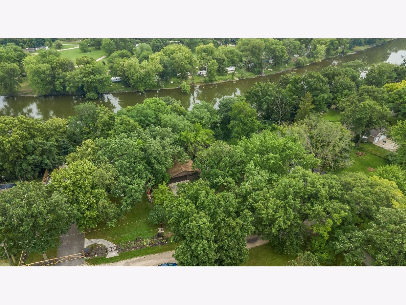
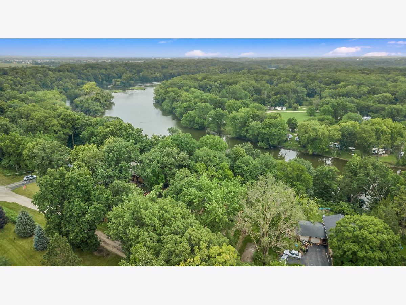
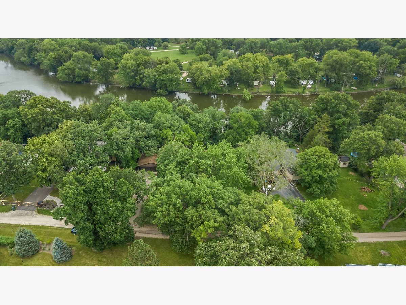
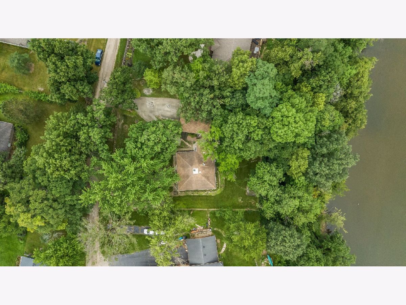
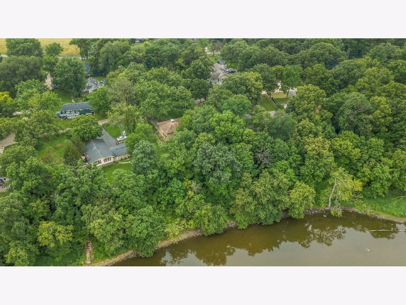
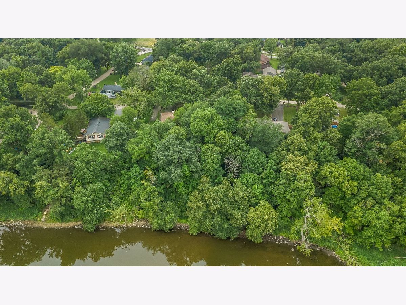
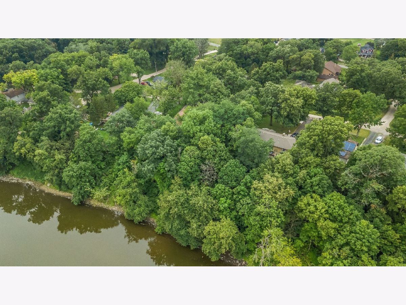
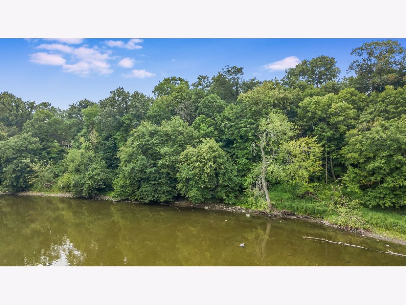
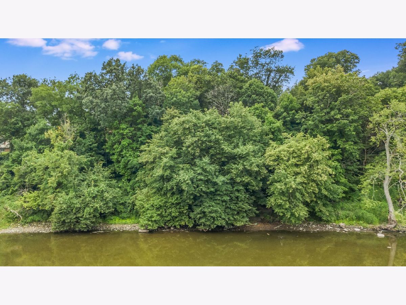
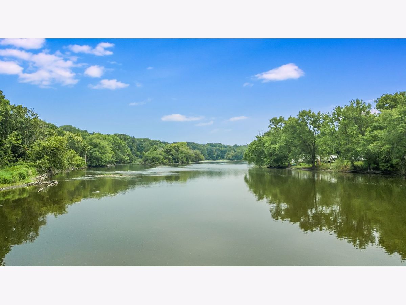
Room Specifics
Total Bedrooms: 3
Bedrooms Above Ground: 2
Bedrooms Below Ground: 1
Dimensions: —
Floor Type: —
Dimensions: —
Floor Type: —
Full Bathrooms: 2
Bathroom Amenities: —
Bathroom in Basement: 1
Rooms: No additional rooms
Basement Description: Finished
Other Specifics
| 3 | |
| Concrete Perimeter | |
| Asphalt | |
| Deck, Storms/Screens, Outdoor Grill | |
| River Front,Water View | |
| 140X260 | |
| — | |
| None | |
| First Floor Laundry, First Floor Full Bath | |
| — | |
| Not in DB | |
| Lake, Water Rights | |
| — | |
| — | |
| — |
Tax History
| Year | Property Taxes |
|---|---|
| 2014 | $4,810 |
| 2018 | $5,945 |
| 2021 | $5,770 |
Contact Agent
Nearby Similar Homes
Contact Agent
Listing Provided By
Keller Williams Infinity

