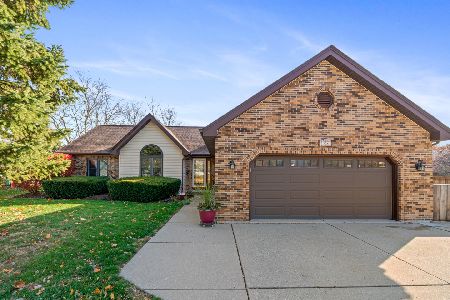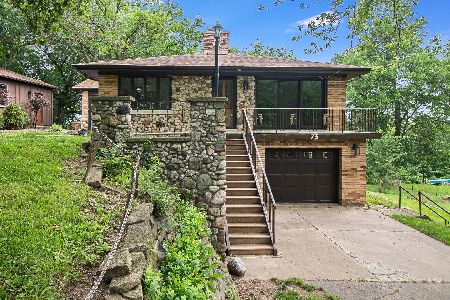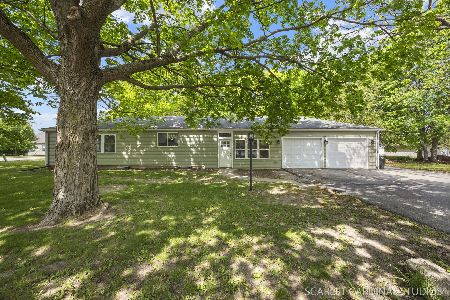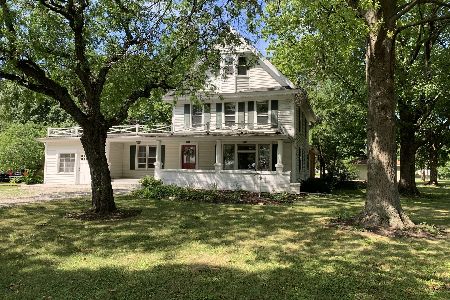[Address Unavailable], Yorkville, Illinois 60560
$350,000
|
Sold
|
|
| Status: | Closed |
| Sqft: | 2,323 |
| Cost/Sqft: | $136 |
| Beds: | 3 |
| Baths: | 3 |
| Year Built: | 2017 |
| Property Taxes: | $9,260 |
| Days On Market: | 1691 |
| Lot Size: | 0,39 |
Description
WOW - MUST SEE!! Amazing 3 bedroom (plus den), 2.5 bathroom ranch home that is beautiful in every way! You are welcomed to this adorable home with a covered porch entry & spacious foyer. The home has been painted neutral throughout and features white trim, 3 panel white doors and offers 9 foot ceilings making the open floor plan even more open & airy. The large den at the front of the house has double French doors and a lighted ceiling fan. The kitchen has ALL the upgrades; granite counters, tiled backsplash, 42" cabinets with crown molding, can lighting, and all of the Stainless Steel appliances stay including the counter depth fridge. Hosting any family dinner will be a joy in this home with the spacious breakfast bar & the large dining area currently containing a 6 person table but is certainly large enough for a 10+ person table. Built in "Planning Center" or office workspace is a unique part of this floor plan & can accommodate a 2nd person working from home, or be used to simply pay bills & organized paperwork! Master bedroom features an ensuite bathroom with dual sinks, a walk in shower with seat, water closet, additional storage cabinets & access to the large walk-in closet. All 3 bedrooms have lighted ceiling fans and walk-in closets. Mud room has a utility sink, washer & dryer access & a custom built in cubbie/coat system and closet. Huge basement offers another 2000+sq feet that can be finished with all of your decorating dreams. New insulated garage door added in 2019 to the 3 car tandem garage. Water heater was upgraded to the larger 50 gallon tank. Enjoy the fully fenced back yard from the deck with privacy wall. Park/playground & pond is a short walk from the home. Restaurants, shopping & downtown Yorkville are all just minutes away.*Multiple Offers received, highest & best due end of the day Saturday May 1st.**
Property Specifics
| Single Family | |
| — | |
| Ranch | |
| 2017 | |
| Full | |
| — | |
| No | |
| 0.39 |
| Kendall | |
| — | |
| 420 / Annual | |
| Insurance | |
| Public | |
| Public Sewer | |
| 11070918 | |
| 0222127007 |
Nearby Schools
| NAME: | DISTRICT: | DISTANCE: | |
|---|---|---|---|
|
Grade School
Autumn Creek Elementary School |
115 | — | |
|
Middle School
Yorkville Middle School |
115 | Not in DB | |
|
High School
Yorkville High School |
115 | Not in DB | |
Property History
| DATE: | EVENT: | PRICE: | SOURCE: |
|---|
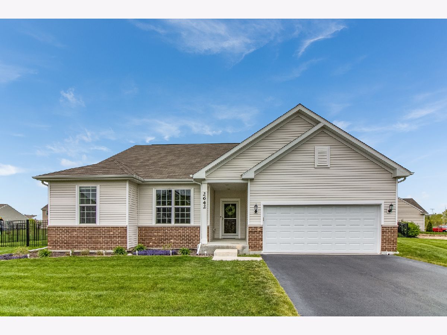
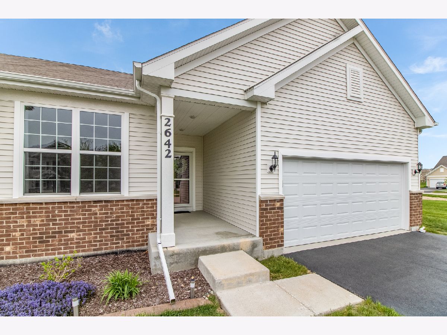
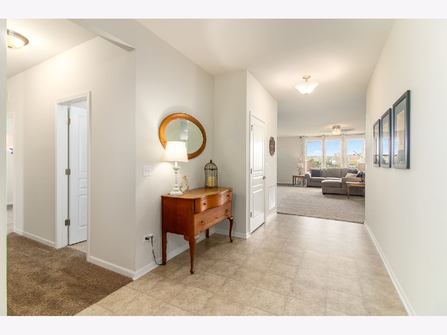
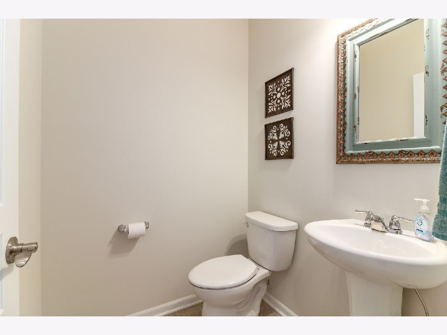
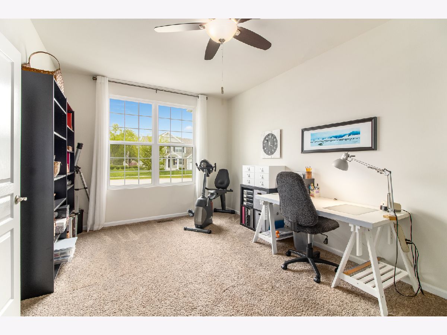
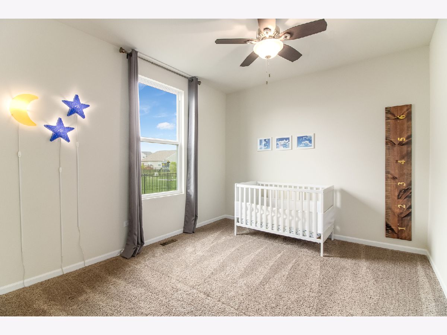
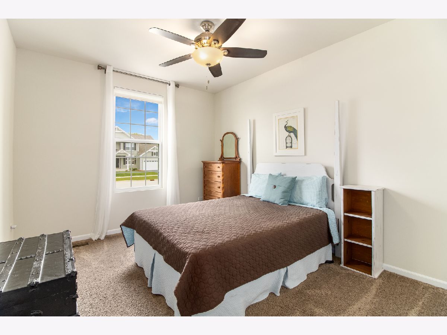
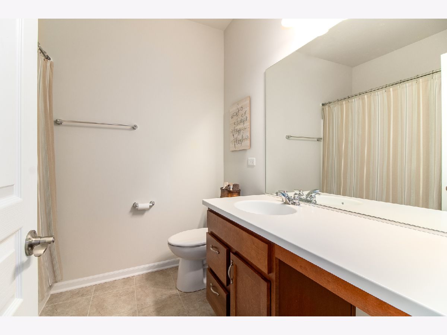
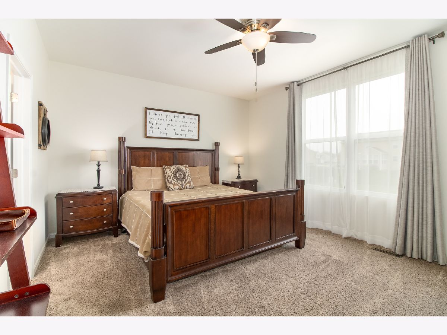
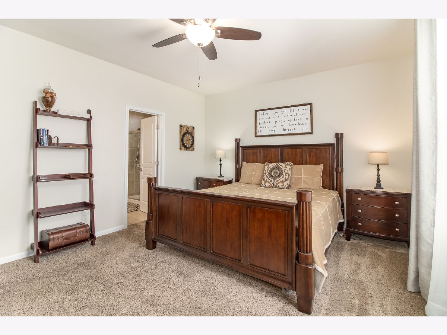
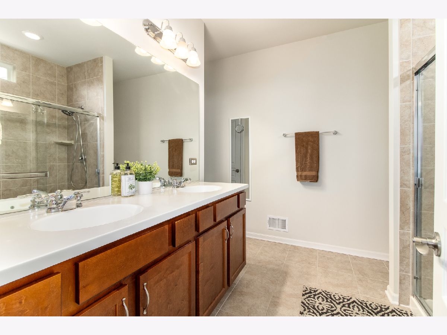
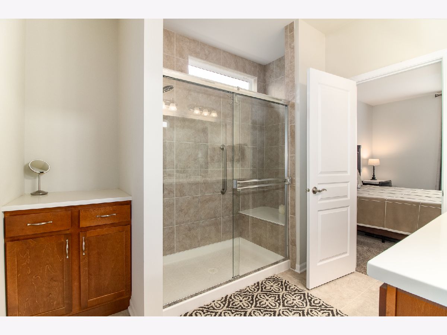
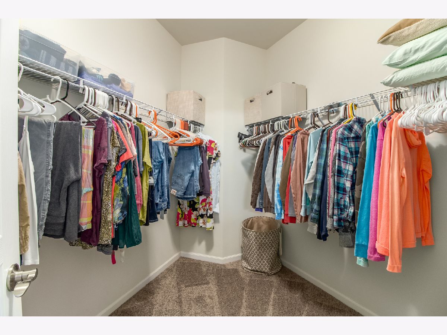
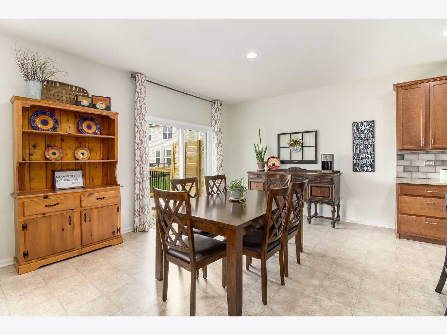
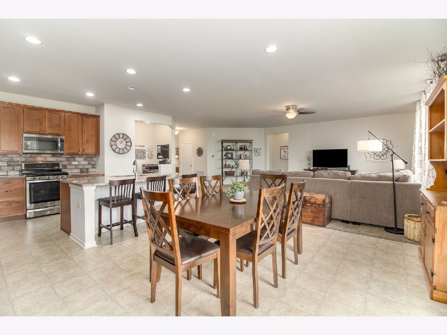
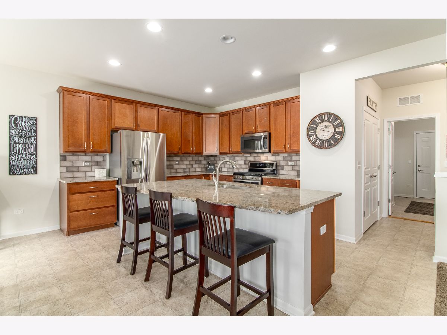
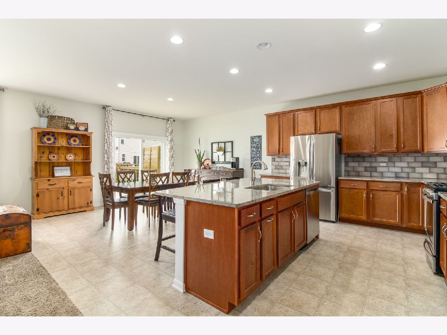
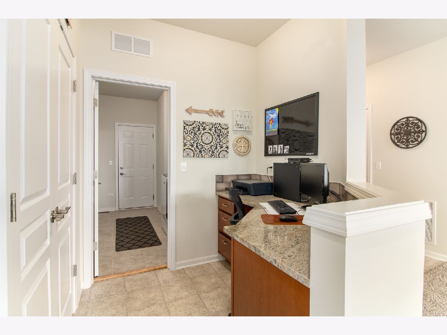
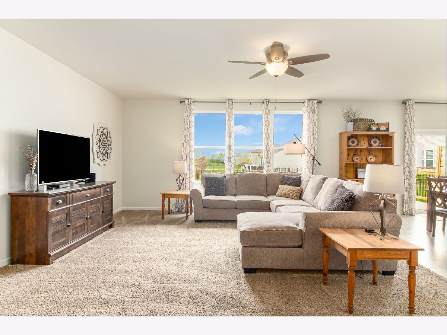
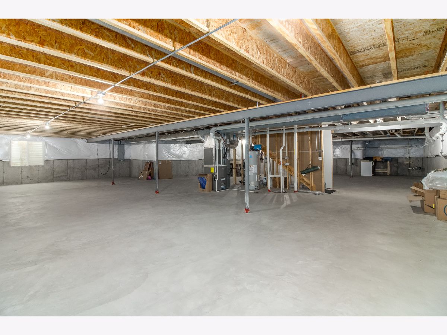
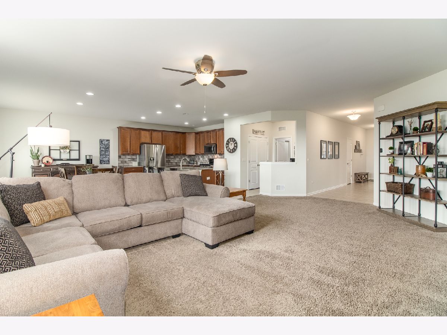
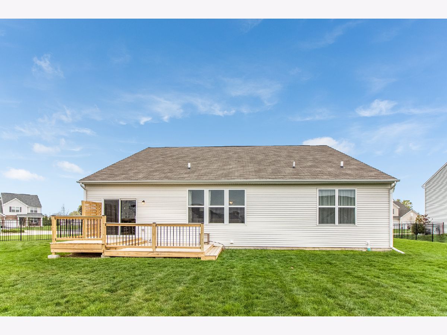
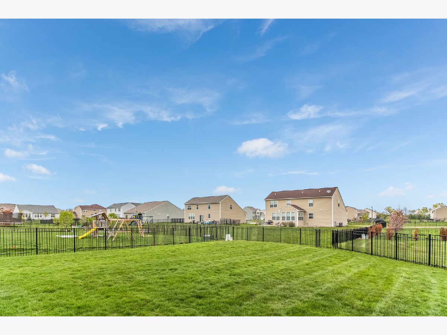
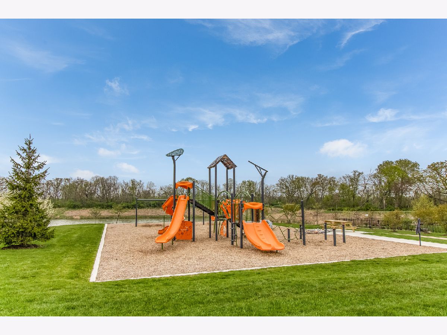
Room Specifics
Total Bedrooms: 3
Bedrooms Above Ground: 3
Bedrooms Below Ground: 0
Dimensions: —
Floor Type: Carpet
Dimensions: —
Floor Type: Carpet
Full Bathrooms: 3
Bathroom Amenities: Separate Shower,Double Sink
Bathroom in Basement: 0
Rooms: Den
Basement Description: Unfinished
Other Specifics
| 3 | |
| Concrete Perimeter | |
| Asphalt | |
| Deck | |
| Fenced Yard | |
| 169X174X33X166 | |
| — | |
| Full | |
| First Floor Bedroom, First Floor Laundry, First Floor Full Bath, Built-in Features, Walk-In Closet(s), Ceilings - 9 Foot, Open Floorplan, Dining Combo, Drapes/Blinds, Granite Counters | |
| Range, Microwave, Dishwasher, Refrigerator, Disposal, Stainless Steel Appliance(s) | |
| Not in DB | |
| Park, Curbs, Sidewalks, Street Lights, Street Paved | |
| — | |
| — | |
| — |
Tax History
| Year | Property Taxes |
|---|
Contact Agent
Nearby Similar Homes
Nearby Sold Comparables
Contact Agent
Listing Provided By
Berkshire Hathaway HomeServices Elite Realtors

