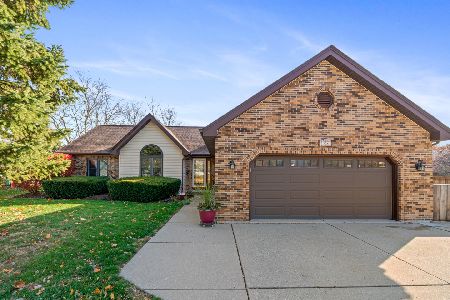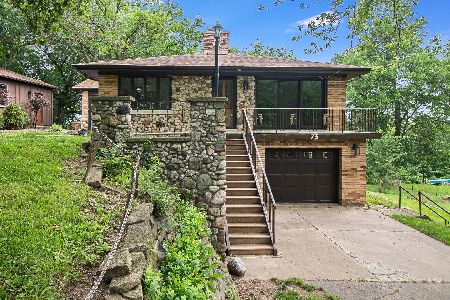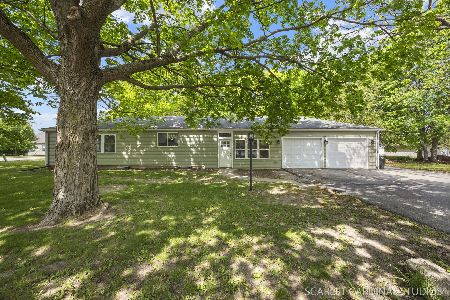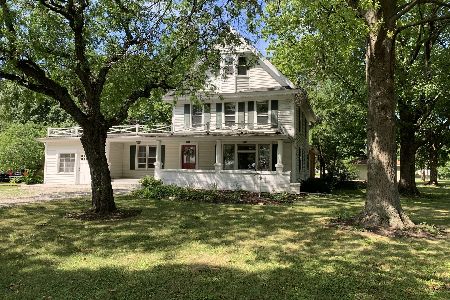[Address Unavailable], Yorkville, Illinois 60560
$372,500
|
Sold
|
|
| Status: | Closed |
| Sqft: | 2,800 |
| Cost/Sqft: | $139 |
| Beds: | 4 |
| Baths: | 4 |
| Year Built: | 1995 |
| Property Taxes: | $8,380 |
| Days On Market: | 1573 |
| Lot Size: | 1,07 |
Description
Think there's no such thing as the perfect home? This beautiful Cape Cod may just change your mind! Situated on just over an acre in lovely and private Fox Glen Subdivision (bordering the Hoover Forest Preserve) this home is simply gorgeous. Chip and Joanna would approve! So much to love here! Haven't you always wanted a big front porch? What a great place to enjoy a tall glass of lemonade as you look out over this beautiful neighborhood! (That relaxing porch swing STAYS!) Wonderful large rooms with excellent flow. Large and welcoming living room features a wood burning fireplace. The updated kitchen has a warm, farmhouse feel, and it overlooks the huge fenced backyard. All appliances are included! Dining room is adjacent to the kitchen for easy entertaining. This home features a Main Floor Master suite! Plenty of closet space and the updated bath has a separate tub and two showers! Three bedrooms upstairs all have abundant closet space. The large third bedroom would make a super cool teen suite! Full, partially finished basement has a full bath. The backyard is meant for summertime fun! Fully fenced with an above ground pool, ready for splashy fun memories. Don't wait on this one! Welcome Home!
Property Specifics
| Single Family | |
| — | |
| Cape Cod | |
| 1995 | |
| Full | |
| — | |
| No | |
| 1.07 |
| Kendall | |
| — | |
| 0 / Not Applicable | |
| None | |
| Private Well | |
| Septic-Private | |
| 11199836 | |
| 0506127005 |
Nearby Schools
| NAME: | DISTRICT: | DISTANCE: | |
|---|---|---|---|
|
High School
Yorkville High School |
115 | Not in DB | |
Property History
| DATE: | EVENT: | PRICE: | SOURCE: |
|---|
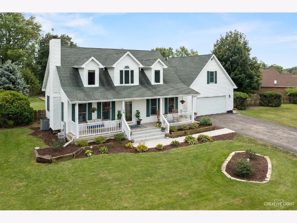
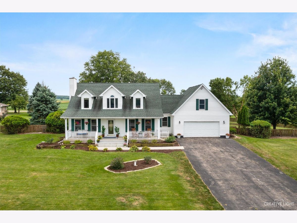
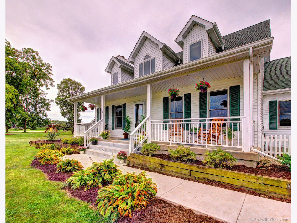
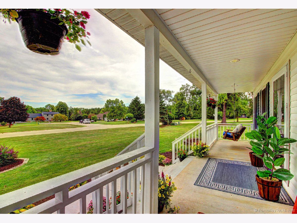
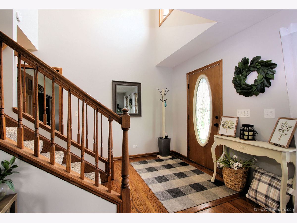
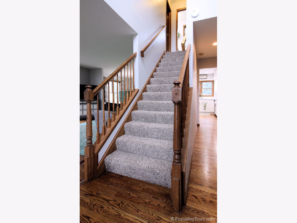
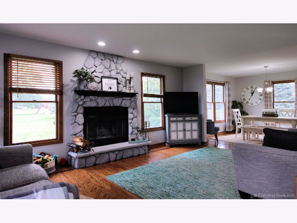
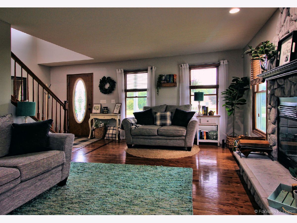
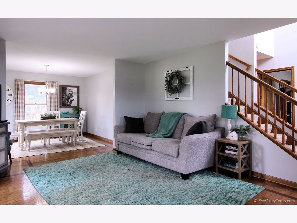
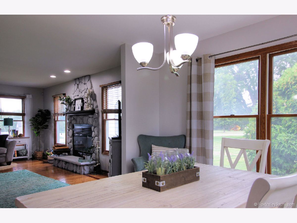
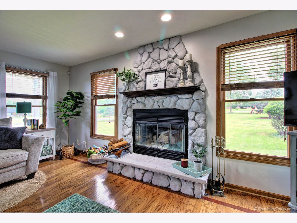
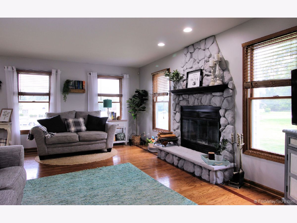
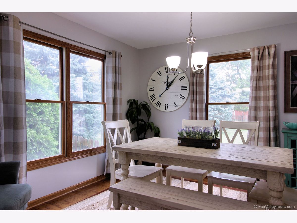
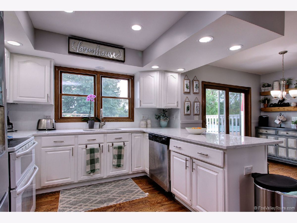
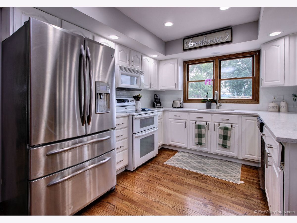
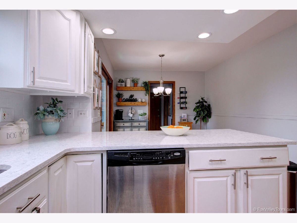
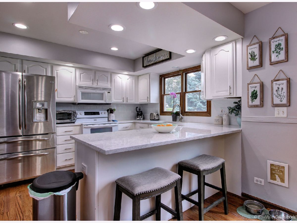
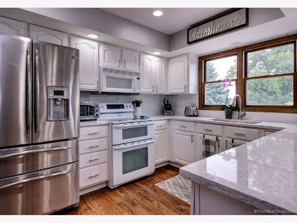
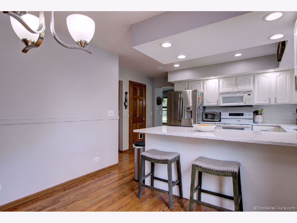
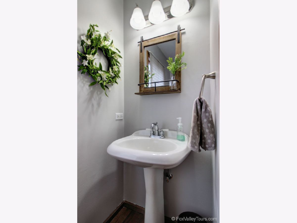
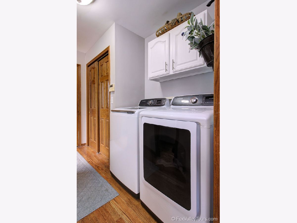
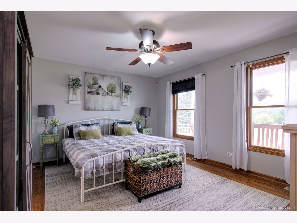
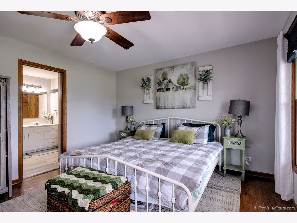
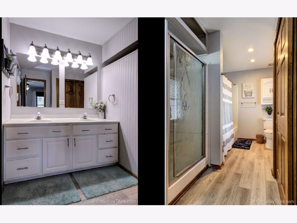
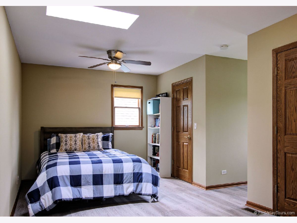
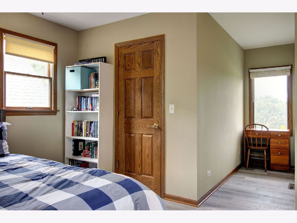
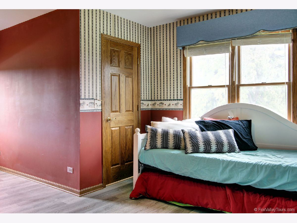
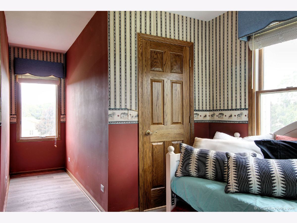
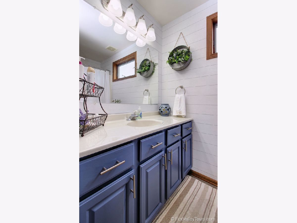
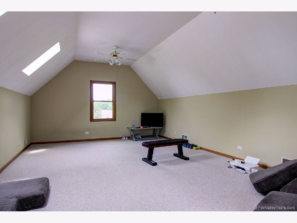
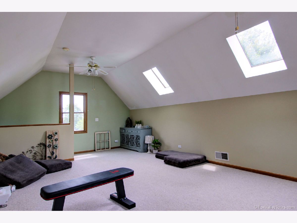
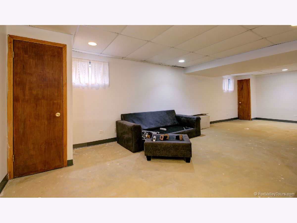
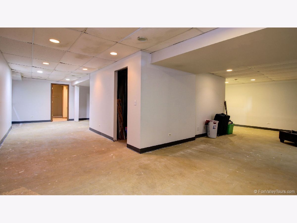
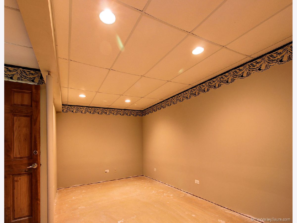
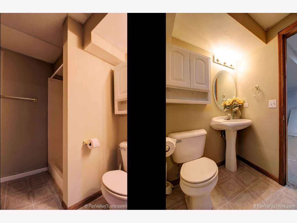
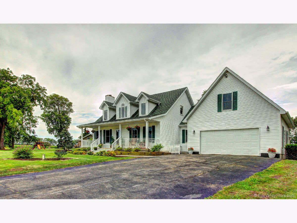
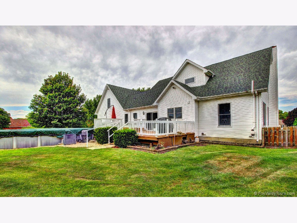
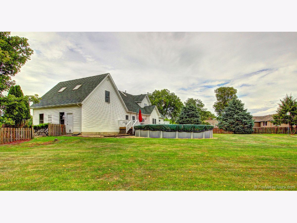
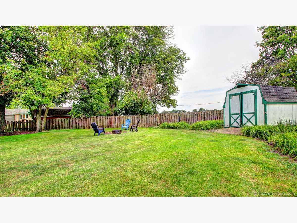
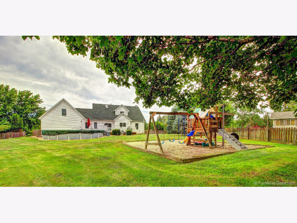
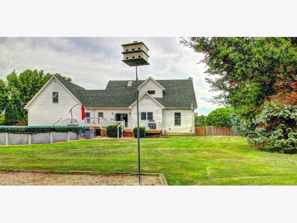
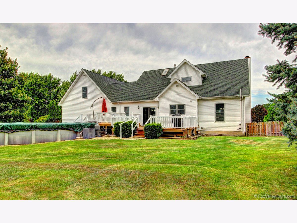
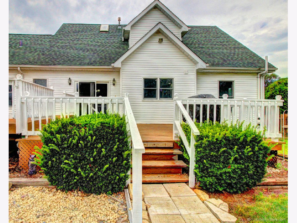
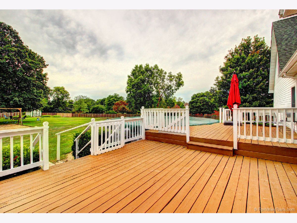
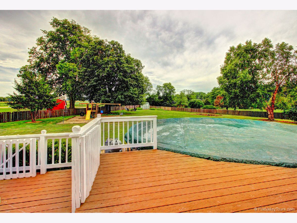
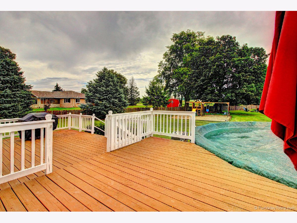
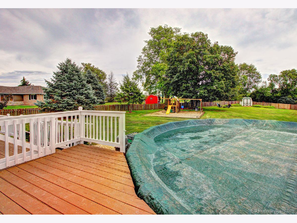
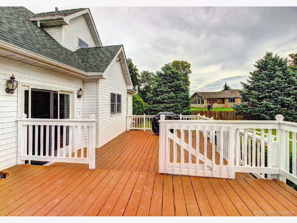
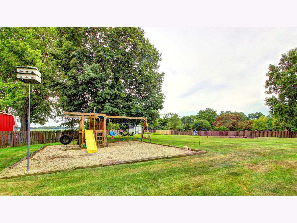
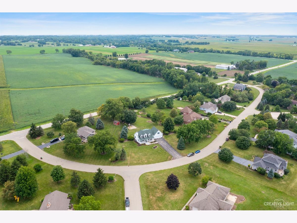
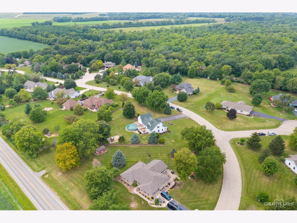
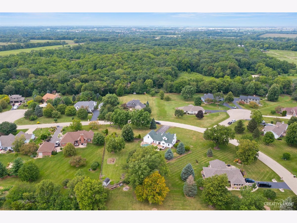
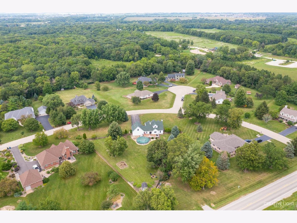
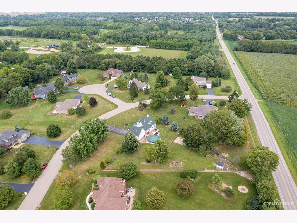
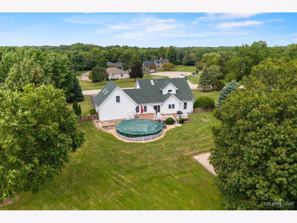
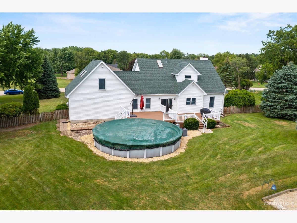
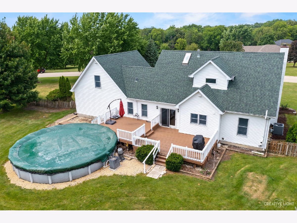
Room Specifics
Total Bedrooms: 4
Bedrooms Above Ground: 4
Bedrooms Below Ground: 0
Dimensions: —
Floor Type: Other
Dimensions: —
Floor Type: Other
Dimensions: —
Floor Type: Carpet
Full Bathrooms: 4
Bathroom Amenities: Separate Shower,Double Sink
Bathroom in Basement: 1
Rooms: Breakfast Room,Office
Basement Description: Finished
Other Specifics
| 2 | |
| — | |
| Asphalt | |
| Deck, Above Ground Pool | |
| Fenced Yard | |
| 307 X 314 X 292 | |
| — | |
| Full | |
| Vaulted/Cathedral Ceilings, Skylight(s), Hardwood Floors, First Floor Bedroom, First Floor Laundry, First Floor Full Bath, Walk-In Closet(s) | |
| Range, Microwave, Dishwasher, Refrigerator, Washer, Dryer, Water Softener Owned | |
| Not in DB | |
| Street Paved | |
| — | |
| — | |
| Wood Burning |
Tax History
| Year | Property Taxes |
|---|
Contact Agent
Nearby Similar Homes
Nearby Sold Comparables
Contact Agent
Listing Provided By
Keller Williams Innovate - Aurora

