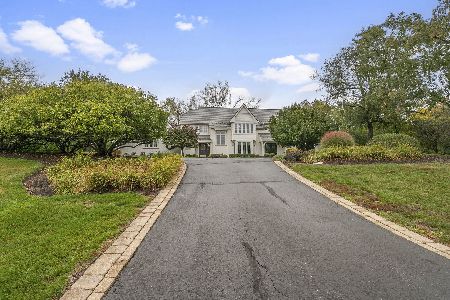73 Wynstone Drive, North Barrington, Illinois 60010
$450,000
|
Sold
|
|
| Status: | Closed |
| Sqft: | 0 |
| Cost/Sqft: | — |
| Beds: | 4 |
| Baths: | 4 |
| Year Built: | 1990 |
| Property Taxes: | $17,478 |
| Days On Market: | 5047 |
| Lot Size: | 1,29 |
Description
"PONDSIDE PLEASURES" CREATED BY JEROME CERNY ARE ENJOYED WITHIN THE WOW, VOLUME HILLSIDE RANCH THAT IS A PERFECT ALTERNATIVE TO VILLAGE HOME FOR A DOWNSIZER! SET ATOP A WOODED KNOLL OVERLOOKING YOUR PERSONAL POND! GREAT & HEARTH ROOMS + FIRST FLOOR MASTER & OFFICE INVITE A CASUAL LIFESTYLE! RELAX WITHIN YOUR SCREEN PORCH OR ENTERTAIN IN THE 11'6" W/O WCUSTOM BAR! NEW CARPET IN GREAT, DINING & MSTR! MULTIGENERATIONAL!
Property Specifics
| Single Family | |
| — | |
| Ranch | |
| 1990 | |
| Full,Walkout | |
| CUSTOM | |
| Yes | |
| 1.29 |
| Lake | |
| Wynstone | |
| 0 / Not Applicable | |
| None | |
| Company Well | |
| Overhead Sewers | |
| 08030374 | |
| 13121010480000 |
Nearby Schools
| NAME: | DISTRICT: | DISTANCE: | |
|---|---|---|---|
|
Grade School
North Barrington Elementary Scho |
220 | — | |
|
Middle School
Barrington Middle School-station |
220 | Not in DB | |
|
High School
Barrington High School |
220 | Not in DB | |
Property History
| DATE: | EVENT: | PRICE: | SOURCE: |
|---|---|---|---|
| 19 Aug, 2013 | Sold | $450,000 | MRED MLS |
| 14 Apr, 2013 | Under contract | $499,000 | MRED MLS |
| — | Last price change | $545,000 | MRED MLS |
| 30 Mar, 2012 | Listed for sale | $597,000 | MRED MLS |
| 10 Jan, 2017 | Under contract | $0 | MRED MLS |
| 20 Jul, 2016 | Listed for sale | $0 | MRED MLS |
| 31 Jan, 2020 | Sold | $380,000 | MRED MLS |
| 27 Dec, 2019 | Under contract | $379,900 | MRED MLS |
| 16 Dec, 2019 | Listed for sale | $379,900 | MRED MLS |
| 30 Jun, 2022 | Sold | $890,000 | MRED MLS |
| 23 Apr, 2022 | Under contract | $900,000 | MRED MLS |
| 23 Mar, 2022 | Listed for sale | $900,000 | MRED MLS |
Room Specifics
Total Bedrooms: 4
Bedrooms Above Ground: 4
Bedrooms Below Ground: 0
Dimensions: —
Floor Type: Carpet
Dimensions: —
Floor Type: Carpet
Dimensions: —
Floor Type: Carpet
Full Bathrooms: 4
Bathroom Amenities: Whirlpool,Separate Shower,Double Sink
Bathroom in Basement: 1
Rooms: Breakfast Room,Foyer,Game Room,Great Room,Office,Recreation Room,Screened Porch
Basement Description: Finished
Other Specifics
| 3 | |
| Concrete Perimeter | |
| Asphalt | |
| Patio, Porch Screened | |
| Cul-De-Sac,Landscaped,Pond(s),Water View,Wooded | |
| 131X309X200X296 | |
| Unfinished | |
| Full | |
| Vaulted/Cathedral Ceilings, Skylight(s), Hardwood Floors, Heated Floors, First Floor Bedroom, First Floor Full Bath | |
| Double Oven, Range, Microwave, Dishwasher, Refrigerator, Washer, Dryer, Disposal | |
| Not in DB | |
| Street Lights, Street Paved | |
| — | |
| — | |
| Double Sided, Wood Burning, Attached Fireplace Doors/Screen, Gas Starter |
Tax History
| Year | Property Taxes |
|---|---|
| 2013 | $17,478 |
| 2020 | $14,906 |
| 2022 | $9,084 |
Contact Agent
Nearby Similar Homes
Nearby Sold Comparables
Contact Agent
Listing Provided By
RE/MAX Unlimited Northwest












