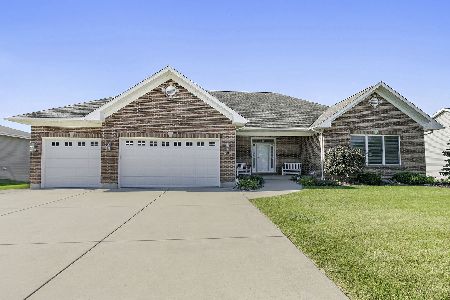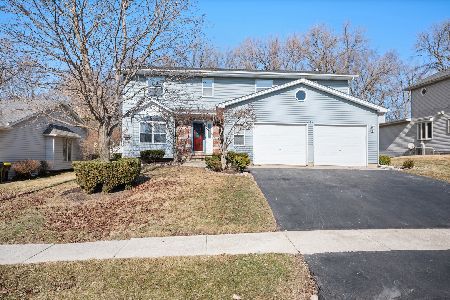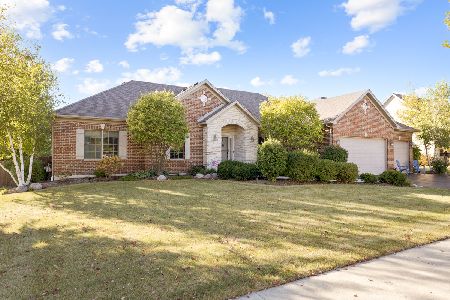Lot 49 Bruce Drive, Hampshire, Illinois 60140
$317,500
|
Sold
|
|
| Status: | Closed |
| Sqft: | 2,300 |
| Cost/Sqft: | $141 |
| Beds: | 3 |
| Baths: | 2 |
| Year Built: | 2016 |
| Property Taxes: | $672 |
| Days On Market: | 3480 |
| Lot Size: | 0,00 |
Description
New Construction & Beautifully Upgraded Custom Ranch Home. Features Include Open Floorplan with 9-Foot Ceilings, Oak Hardwood Flooring, Full English-Style Basement with 9-Foot Ceilings and Bathroom Rough-In, Ready To Finish and Double the Living Space, Over-sized 3+ Car Garage, Large Gourmet Kitchen, 42" Cabinetry, Crown Molding, Stainless Steel Appliances, Granite Countertops, Island, Huge Pantry, Open Family Room with Tray Ceiling, Master Suite includes Large Walk-In Closet, Master Bath with Separate Shower/Jacuzzi Tub, Two Additional Roomy Bedrooms Conveniently Located, Office/Den with Double French Doors, Large Rear Deck and Front Porch, Main Floor Laundry With Full 42" Cabinetry and Custom Built-In Lockers, Concrete Driveway
Property Specifics
| Single Family | |
| — | |
| — | |
| 2016 | |
| — | |
| — | |
| No | |
| — |
| Kane | |
| — | |
| 0 / Not Applicable | |
| — | |
| — | |
| — | |
| 09318295 | |
| 0127275007 |
Property History
| DATE: | EVENT: | PRICE: | SOURCE: |
|---|---|---|---|
| 14 Oct, 2016 | Sold | $317,500 | MRED MLS |
| 3 Sep, 2016 | Under contract | $325,000 | MRED MLS |
| 17 Aug, 2016 | Listed for sale | $325,000 | MRED MLS |
Room Specifics
Total Bedrooms: 3
Bedrooms Above Ground: 3
Bedrooms Below Ground: 0
Dimensions: —
Floor Type: —
Dimensions: —
Floor Type: —
Full Bathrooms: 2
Bathroom Amenities: Whirlpool,Separate Shower
Bathroom in Basement: 0
Rooms: —
Basement Description: Unfinished,Bathroom Rough-In
Other Specifics
| 3 | |
| — | |
| Concrete | |
| — | |
| — | |
| 100X120 | |
| — | |
| — | |
| — | |
| — | |
| Not in DB | |
| — | |
| — | |
| — | |
| — |
Tax History
| Year | Property Taxes |
|---|---|
| 2016 | $672 |
Contact Agent
Nearby Similar Homes
Nearby Sold Comparables
Contact Agent
Listing Provided By
RE/MAX Central






