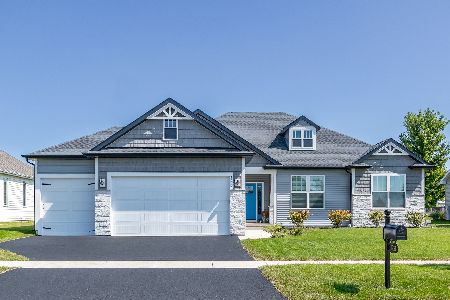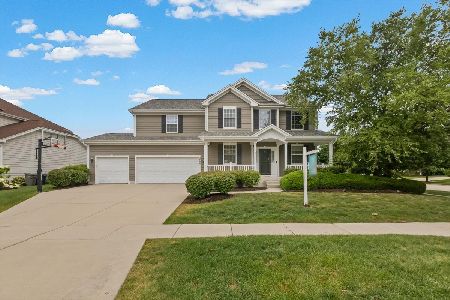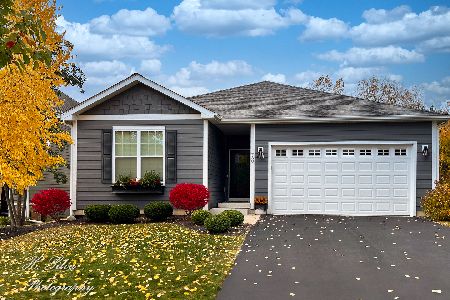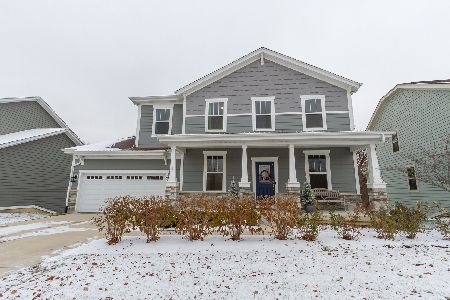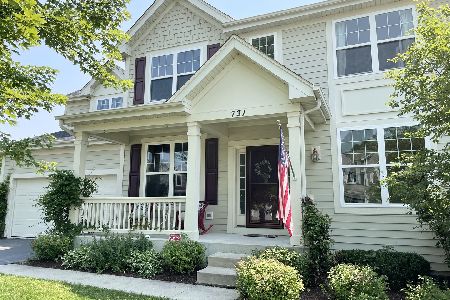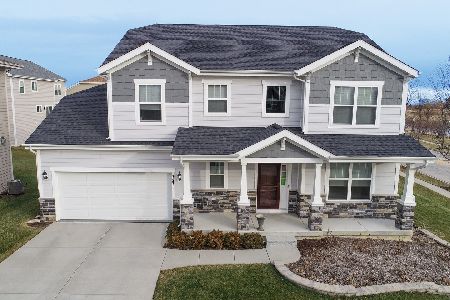730 Goodfield, Elgin, Illinois 60124
$304,900
|
Sold
|
|
| Status: | Closed |
| Sqft: | 1,763 |
| Cost/Sqft: | $173 |
| Beds: | 3 |
| Baths: | 2 |
| Year Built: | 2018 |
| Property Taxes: | $0 |
| Days On Market: | 2528 |
| Lot Size: | 0,18 |
Description
Imagine yourself in this fresh new ranch home that was just built in the highly sought after Highly Woods subdivision. This 1,783 sf home features open concept floor plan includes 9 foot ceilings throughout, with a vaulted ceiling in the main living space and tray ceiling the master bedroom. The kitchen includes painted cabinets, granite counters, black stainless appliances, and hardwood floors. In addition to the 3 bedrooms and 2 bathrooms, you will have a full basement with lookout windows, 90% efficient furnace and hot water heater. Exterior features include James Hardie siding, and a 13'x14' deck leading out of the sliding patio door.
Property Specifics
| Single Family | |
| — | |
| Ranch | |
| 2018 | |
| Full,Walkout | |
| — | |
| No | |
| 0.18 |
| Kane | |
| Highland Woods | |
| 49 / Monthly | |
| Clubhouse,Exercise Facilities,Pool | |
| Public | |
| Public Sewer | |
| 10250114 | |
| 0512220012 |
Nearby Schools
| NAME: | DISTRICT: | DISTANCE: | |
|---|---|---|---|
|
Grade School
Country Trails Elementary School |
301 | — | |
|
Middle School
Prairie Knolls Middle School |
301 | Not in DB | |
|
High School
Central High School |
301 | Not in DB | |
Property History
| DATE: | EVENT: | PRICE: | SOURCE: |
|---|---|---|---|
| 15 Mar, 2019 | Sold | $304,900 | MRED MLS |
| 4 Feb, 2019 | Under contract | $304,900 | MRED MLS |
| 15 Jan, 2019 | Listed for sale | $304,900 | MRED MLS |
Room Specifics
Total Bedrooms: 3
Bedrooms Above Ground: 3
Bedrooms Below Ground: 0
Dimensions: —
Floor Type: Carpet
Dimensions: —
Floor Type: Carpet
Full Bathrooms: 2
Bathroom Amenities: Separate Shower,Double Sink
Bathroom in Basement: 0
Rooms: Walk In Closet
Basement Description: Unfinished
Other Specifics
| 2 | |
| Concrete Perimeter | |
| — | |
| — | |
| — | |
| 64X124 | |
| — | |
| Full | |
| Hardwood Floors, First Floor Bedroom, First Floor Laundry, First Floor Full Bath | |
| Range, Microwave, Dishwasher, Disposal | |
| Not in DB | |
| Clubhouse, Pool, Sidewalks, Street Lights, Street Paved | |
| — | |
| — | |
| — |
Tax History
| Year | Property Taxes |
|---|
Contact Agent
Nearby Similar Homes
Nearby Sold Comparables
Contact Agent
Listing Provided By
Suburban Life Realty, Ltd


