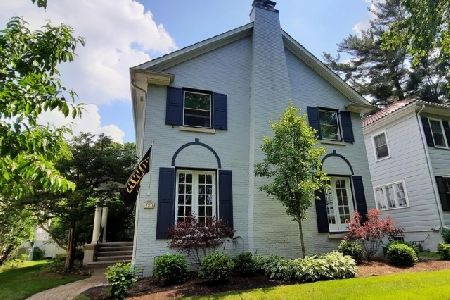730 Ingleside Place, Evanston, Illinois 60201
$1,025,000
|
Sold
|
|
| Status: | Closed |
| Sqft: | 3,840 |
| Cost/Sqft: | $273 |
| Beds: | 4 |
| Baths: | 5 |
| Year Built: | 1932 |
| Property Taxes: | $13,979 |
| Days On Market: | 3477 |
| Lot Size: | 0,00 |
Description
Elegant red brick colonial with beautiful architectural details in outstanding north/east location. Designed by famed architectural firm George W. Maher & Son. Extensively renovated with an eye to detail & quality. Updated kitchen with built-in eat-in table (seating for 6!), island, high end appliances and breakfast bar. Kitchen opens to family room! Spacious living room with fireplace and separate formal dining room. Sunroom off family room with French doors to stone patio & lush yard. 4 bedrooms on 2nd floor: Master with updated bath & large walk-in closet. 3 additional bedrooms - one is en-suite with private bathroom. Huge 3rd floor with great room & office area. Finished basement. Sweet outdoor space with elegant bluestone patio. Walk to lake/beach & train. 1 block to Orrington school.
Property Specifics
| Single Family | |
| — | |
| — | |
| 1932 | |
| Full | |
| — | |
| No | |
| — |
| Cook | |
| — | |
| 0 / Not Applicable | |
| None | |
| Lake Michigan | |
| Public Sewer | |
| 09287317 | |
| 05354050100000 |
Nearby Schools
| NAME: | DISTRICT: | DISTANCE: | |
|---|---|---|---|
|
Grade School
Orrington Elementary School |
65 | — | |
|
Middle School
Haven Middle School |
65 | Not in DB | |
|
High School
Evanston Twp High School |
202 | Not in DB | |
Property History
| DATE: | EVENT: | PRICE: | SOURCE: |
|---|---|---|---|
| 12 Aug, 2016 | Sold | $1,025,000 | MRED MLS |
| 28 Jul, 2016 | Under contract | $1,050,000 | MRED MLS |
| 14 Jul, 2016 | Listed for sale | $1,050,000 | MRED MLS |
Room Specifics
Total Bedrooms: 4
Bedrooms Above Ground: 4
Bedrooms Below Ground: 0
Dimensions: —
Floor Type: Hardwood
Dimensions: —
Floor Type: Hardwood
Dimensions: —
Floor Type: Hardwood
Full Bathrooms: 5
Bathroom Amenities: Separate Shower,Double Sink
Bathroom in Basement: 1
Rooms: Bonus Room,Eating Area,Foyer,Office,Recreation Room,Heated Sun Room,Walk In Closet
Basement Description: Finished
Other Specifics
| 2 | |
| — | |
| Asphalt | |
| Brick Paver Patio, Storms/Screens | |
| — | |
| 50 X 125 | |
| Finished,Full | |
| Full | |
| Vaulted/Cathedral Ceilings, Skylight(s), Hardwood Floors | |
| Range, Microwave, Dishwasher, Refrigerator, Washer, Dryer, Disposal, Stainless Steel Appliance(s) | |
| Not in DB | |
| Sidewalks, Street Lights, Street Paved | |
| — | |
| — | |
| Wood Burning |
Tax History
| Year | Property Taxes |
|---|---|
| 2016 | $13,979 |
Contact Agent
Nearby Similar Homes
Nearby Sold Comparables
Contact Agent
Listing Provided By
@properties








