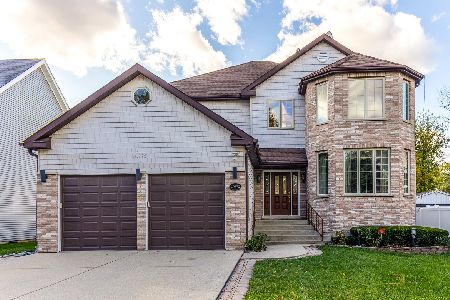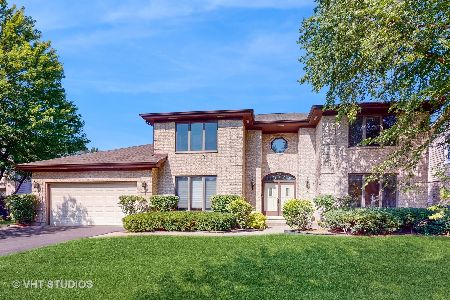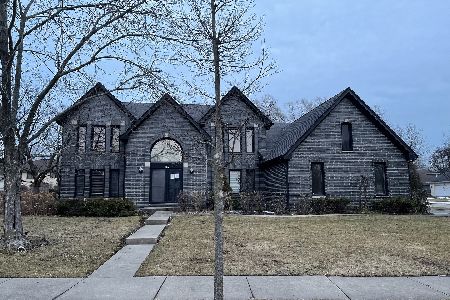730 Joel Lane, Buffalo Grove, Illinois 60089
$563,000
|
Sold
|
|
| Status: | Closed |
| Sqft: | 3,182 |
| Cost/Sqft: | $189 |
| Beds: | 4 |
| Baths: | 4 |
| Year Built: | 1991 |
| Property Taxes: | $18,600 |
| Days On Market: | 2125 |
| Lot Size: | 0,30 |
Description
Welcome to this elegant home in sought after Buffalo Grove! Casual and stunning, this BRICK and CEDAR home has a beautiful tumbled brick drive, walkway, and patio! Inside, the OPEN FLOOR PLAN has soaring vaulted ceilings, 5 spacious bedrooms and 3 1/2 gorgeous bathrooms! The impressively designed kitchen boasts beautiful cherry and maple cabinetry, customized natural stonework, and HIGH-END stainless appliances! DETAILS make the difference in this kitchen!: *Enjoy the TIERED ISLAND where you can prepare food on the granite counter and serve your delicious creations on the etched glass upper level! This is a MUST SEE!-- JUST BEAUTIFUL, AND ONE OF A KIND! *There is under cabinet, drop pendant, and LED recessed lighting for a soft ambience when entertaining.*Don't miss the PULL OUT PANTRY and MORE! The Sun-Drenched 3 SEASON ROOM is a wonderful extension of the main home and was designed using brick, cedar, and a GORGEOUS natural stone floor! Perfect for entertaining and relaxing as you enjoy the outdoors in this peaceful and professionally landscaped backyard! *Full finished basement w/ 5th bedroom,full bath, recreation area and HUGE storage room! *NEW, high-end Masland Carpet!, *Recently painted throughout! *Newer windows* Furnaces are 4 yrs old! **5 minutes to STEVENSON schools, stores, parks, and the TRAIN! **VALUED ITEMS STAYING WITH THE HOUSE: POOL TABLE, GAS GRILL, WORKBENCH, SHELVING UNITS AND METAL STORAGE CABINET IN THE GARAGE. ***there is no homeowner exemption so taxes will be lower if this exemption is claimed by future owner. MOVE IN READY!
Property Specifics
| Single Family | |
| — | |
| Contemporary | |
| 1991 | |
| Full | |
| CUSTOM | |
| No | |
| 0.3 |
| Lake | |
| Parkchester | |
| 0 / Not Applicable | |
| None | |
| Lake Michigan | |
| Public Sewer | |
| 10702629 | |
| 15332200180000 |
Nearby Schools
| NAME: | DISTRICT: | DISTANCE: | |
|---|---|---|---|
|
Grade School
Earl Pritchett School |
102 | — | |
|
Middle School
Meridian Middle School |
102 | Not in DB | |
|
High School
Adlai E Stevenson High School |
125 | Not in DB | |
Property History
| DATE: | EVENT: | PRICE: | SOURCE: |
|---|---|---|---|
| 27 Apr, 2016 | Sold | $587,500 | MRED MLS |
| 25 Mar, 2016 | Under contract | $599,999 | MRED MLS |
| — | Last price change | $624,900 | MRED MLS |
| 10 Feb, 2016 | Listed for sale | $634,900 | MRED MLS |
| 16 Jul, 2020 | Sold | $563,000 | MRED MLS |
| 4 Jun, 2020 | Under contract | $599,900 | MRED MLS |
| 1 May, 2020 | Listed for sale | $599,900 | MRED MLS |
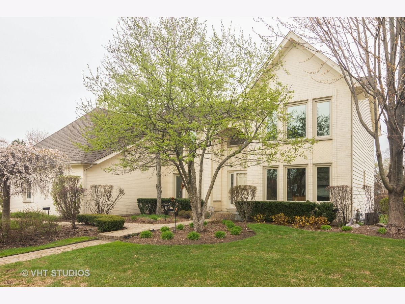
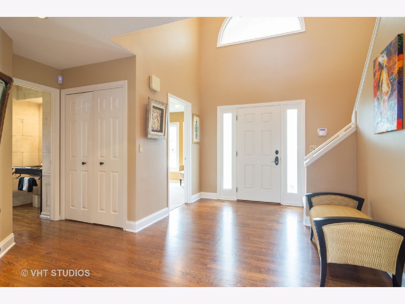
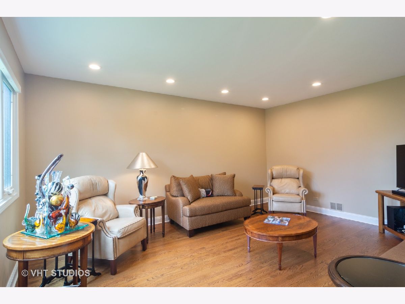
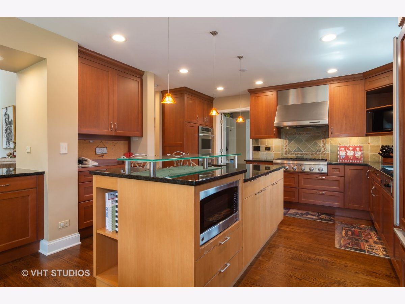
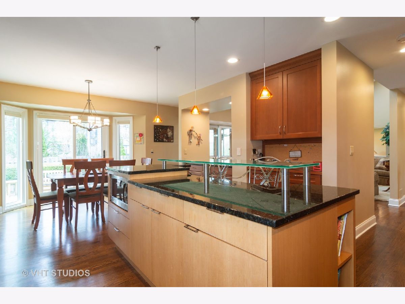
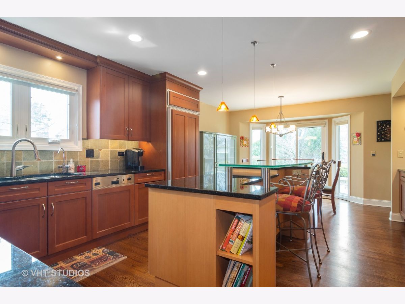
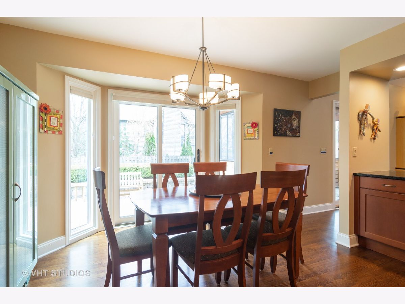
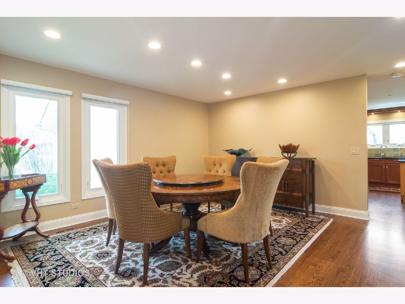
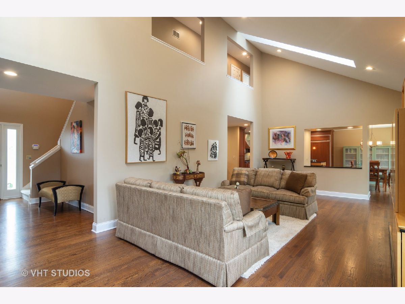
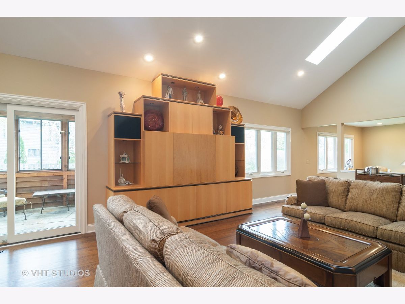
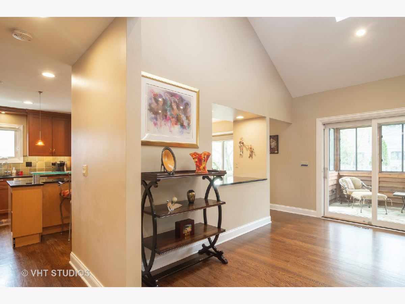
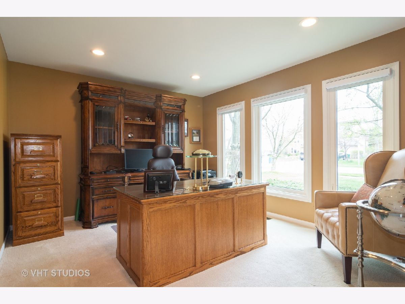
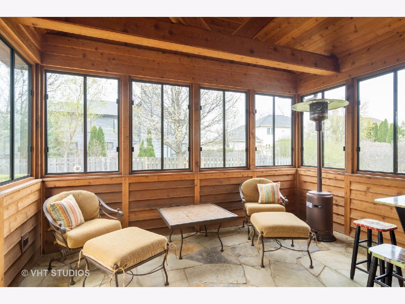
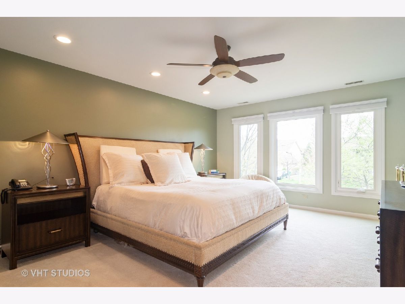
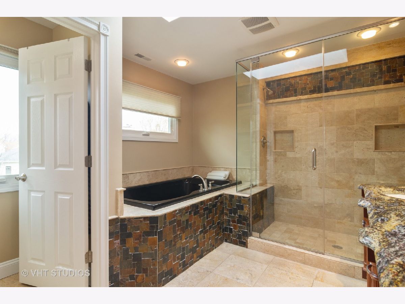
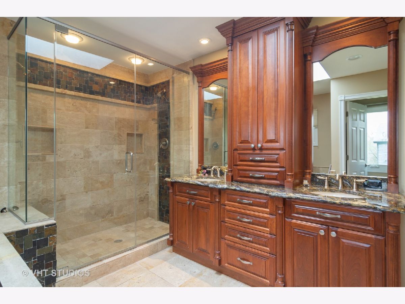
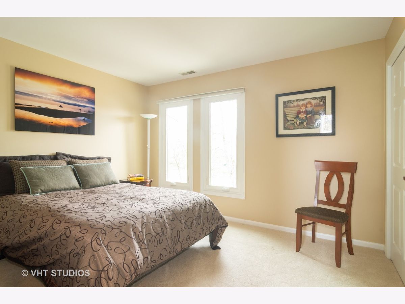
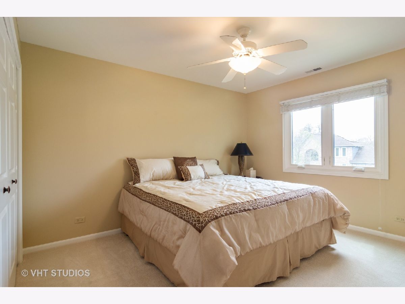
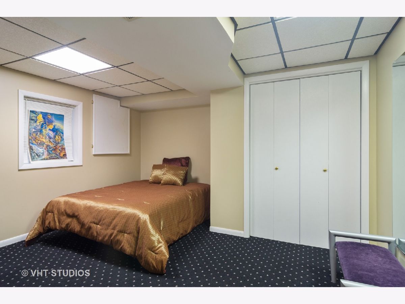
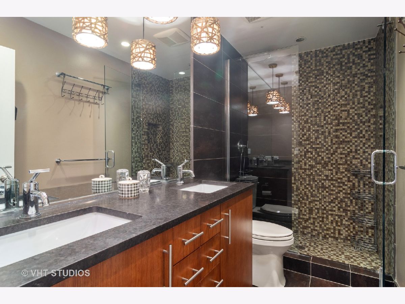
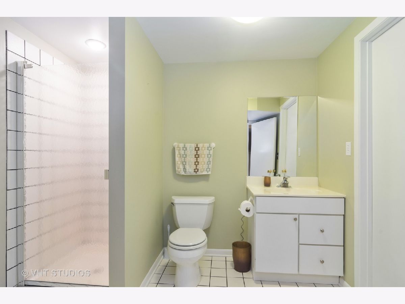
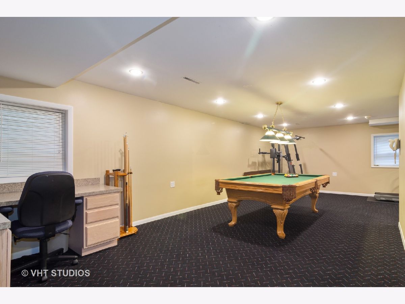
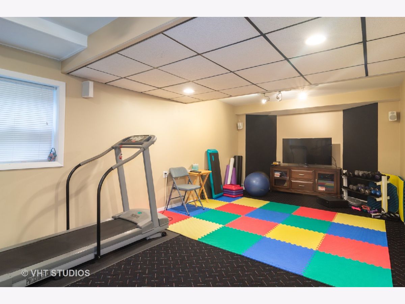
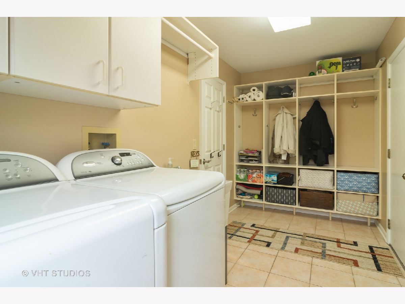
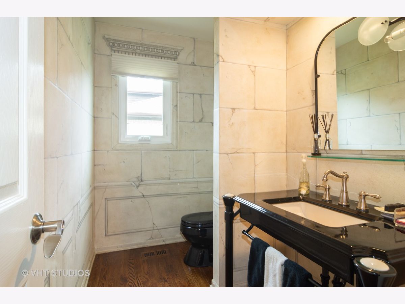
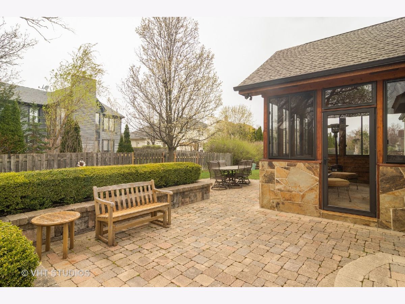
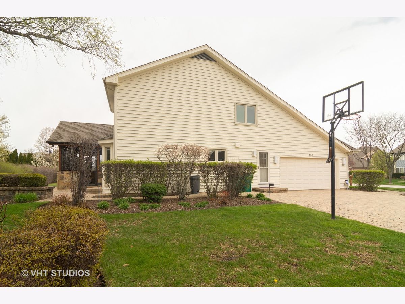
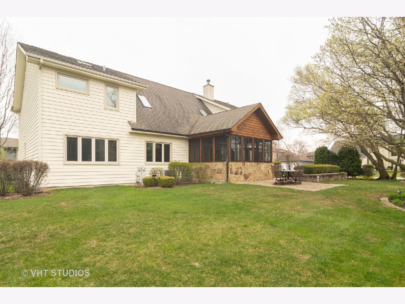
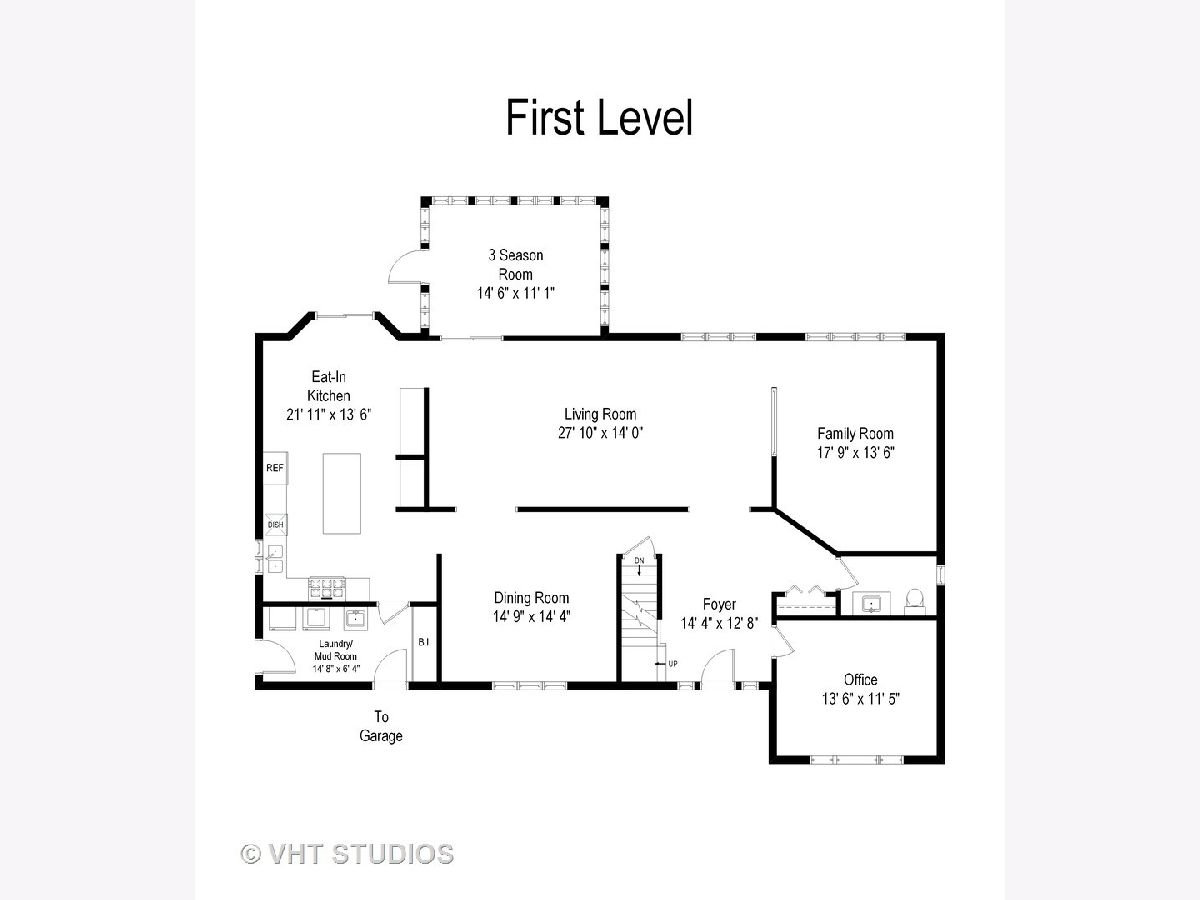
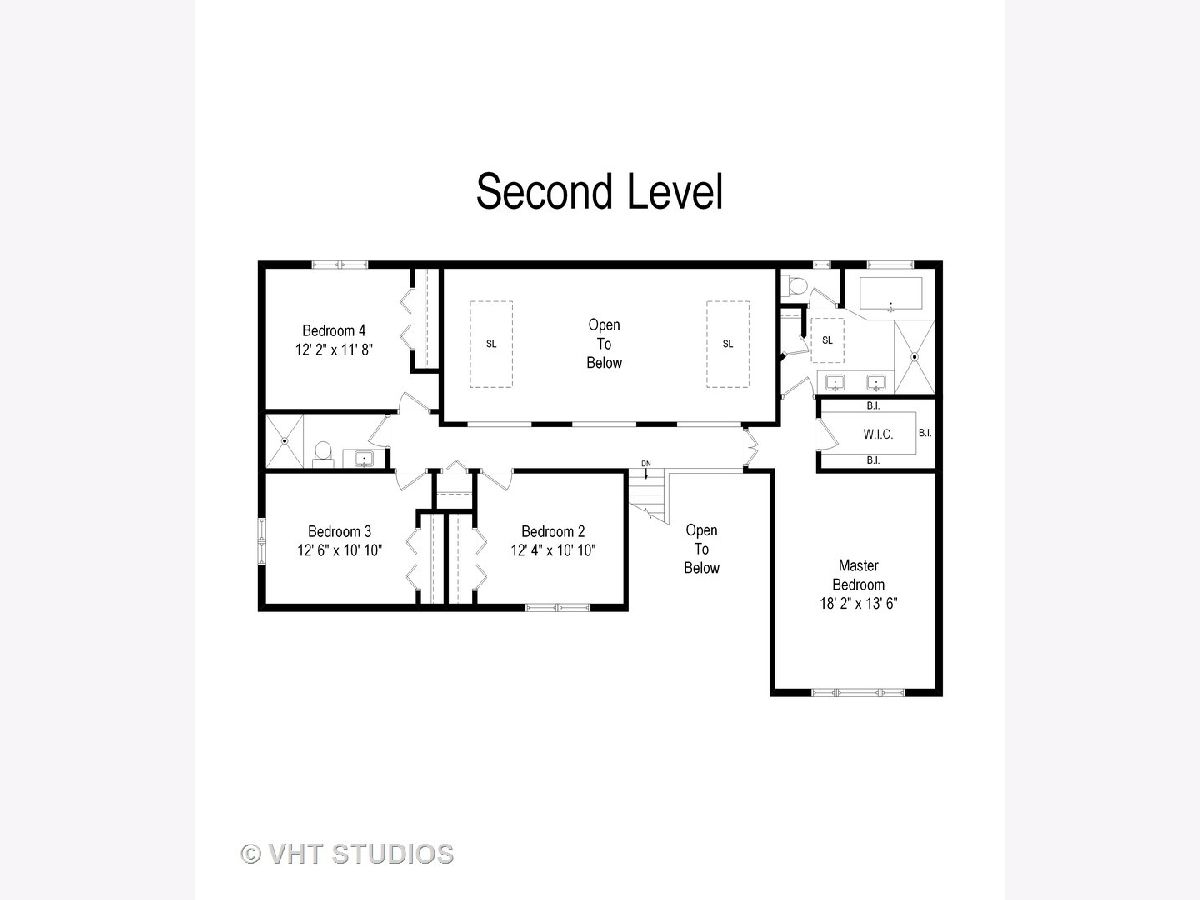
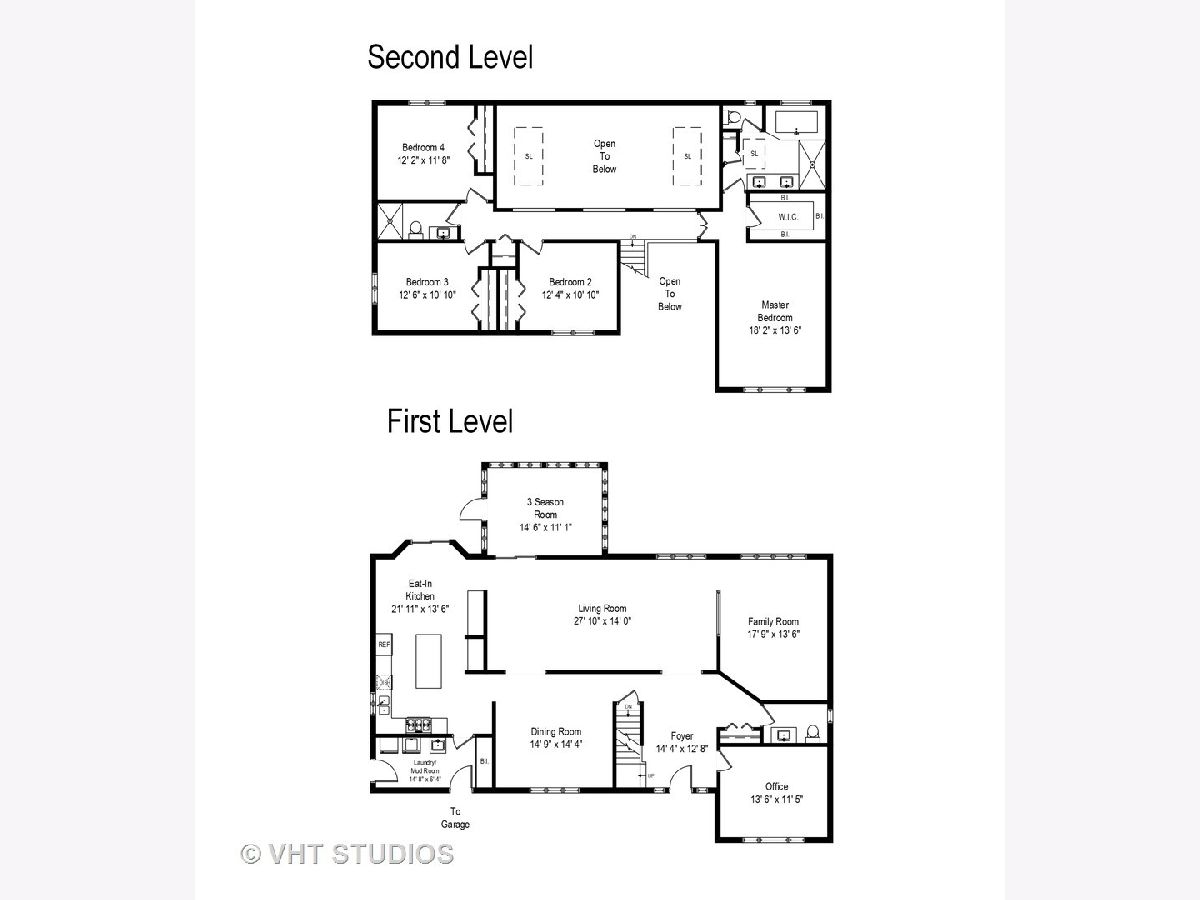
Room Specifics
Total Bedrooms: 5
Bedrooms Above Ground: 4
Bedrooms Below Ground: 1
Dimensions: —
Floor Type: Carpet
Dimensions: —
Floor Type: Carpet
Dimensions: —
Floor Type: Carpet
Dimensions: —
Floor Type: —
Full Bathrooms: 4
Bathroom Amenities: Separate Shower,Double Sink,Double Shower,Soaking Tub
Bathroom in Basement: 1
Rooms: Bedroom 5,Office,Recreation Room,Sun Room
Basement Description: Finished
Other Specifics
| 2 | |
| Concrete Perimeter | |
| Brick | |
| Patio, Dog Run, Screened Patio, Brick Paver Patio, Storms/Screens | |
| Corner Lot,Landscaped | |
| 106X128X104X125 | |
| — | |
| Full | |
| Vaulted/Cathedral Ceilings, Skylight(s), Hardwood Floors, First Floor Laundry, Walk-In Closet(s) | |
| Double Oven, Microwave, Dishwasher, High End Refrigerator, Washer, Dryer, Disposal, Stainless Steel Appliance(s) | |
| Not in DB | |
| Park, Tennis Court(s), Curbs, Sidewalks, Street Lights, Street Paved | |
| — | |
| — | |
| — |
Tax History
| Year | Property Taxes |
|---|---|
| 2016 | $16,252 |
| 2020 | $18,600 |
Contact Agent
Nearby Similar Homes
Nearby Sold Comparables
Contact Agent
Listing Provided By
@properties


