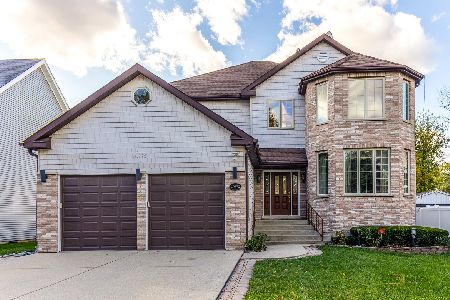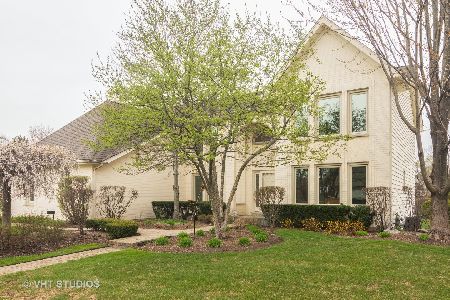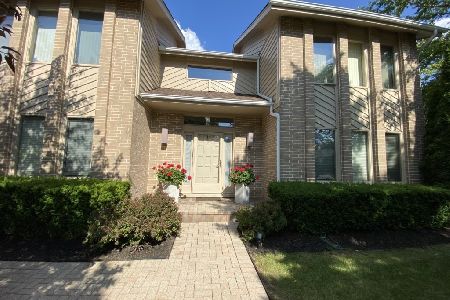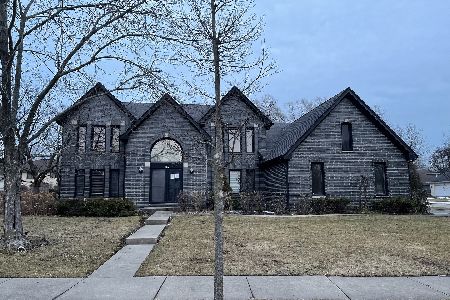736 Joel Lane, Buffalo Grove, Illinois 60089
$657,500
|
Sold
|
|
| Status: | Closed |
| Sqft: | 3,025 |
| Cost/Sqft: | $224 |
| Beds: | 5 |
| Baths: | 4 |
| Year Built: | 1993 |
| Property Taxes: | $20,755 |
| Days On Market: | 922 |
| Lot Size: | 0,00 |
Description
Brick home featuring 4+1 down (main floor) bedroom, 3.5 baths and a full finished basement in Parkchester Estates. The grand two story foyer leads to formal living room and dining room. Kitchen with SS appliances and granite countertops and big island. The eat-in kitchen area opens to the family room and has a sliding glass door to the backyard and huge deck for family entertainment and relaxing. The family room with cozy fireplace opens to the kitchen and living room. Generously sized bedrooms. The primary bedroom with a large walk-n closet and a bathroom with double sink vanity, whirlpool and a separate shower. The finished basement for recreation/exercise/entertainment. Lawn sprinkler system, Roof and furnace are 2-3 year new. This is a great house in the desirable school Dist. 102 and nationally acclaimed Stevenson High School. Walk to Parkchester Park with baseball field, tennis courts, basketball courts, playgrounds and walking paths.
Property Specifics
| Single Family | |
| — | |
| — | |
| 1993 | |
| — | |
| — | |
| No | |
| 0 |
| Lake | |
| Parkchester | |
| 0 / Not Applicable | |
| — | |
| — | |
| — | |
| 11855866 | |
| 15332200170000 |
Nearby Schools
| NAME: | DISTRICT: | DISTANCE: | |
|---|---|---|---|
|
Grade School
Earl Pritchett School |
102 | — | |
|
Middle School
Aptakisic Junior High School |
102 | Not in DB | |
|
High School
Adlai E Stevenson High School |
125 | Not in DB | |
Property History
| DATE: | EVENT: | PRICE: | SOURCE: |
|---|---|---|---|
| 29 Jan, 2008 | Sold | $634,000 | MRED MLS |
| 11 Dec, 2007 | Under contract | $674,000 | MRED MLS |
| 27 Nov, 2007 | Listed for sale | $674,000 | MRED MLS |
| 22 Nov, 2023 | Sold | $657,500 | MRED MLS |
| 8 Oct, 2023 | Under contract | $679,000 | MRED MLS |
| — | Last price change | $699,000 | MRED MLS |
| 17 Aug, 2023 | Listed for sale | $699,000 | MRED MLS |
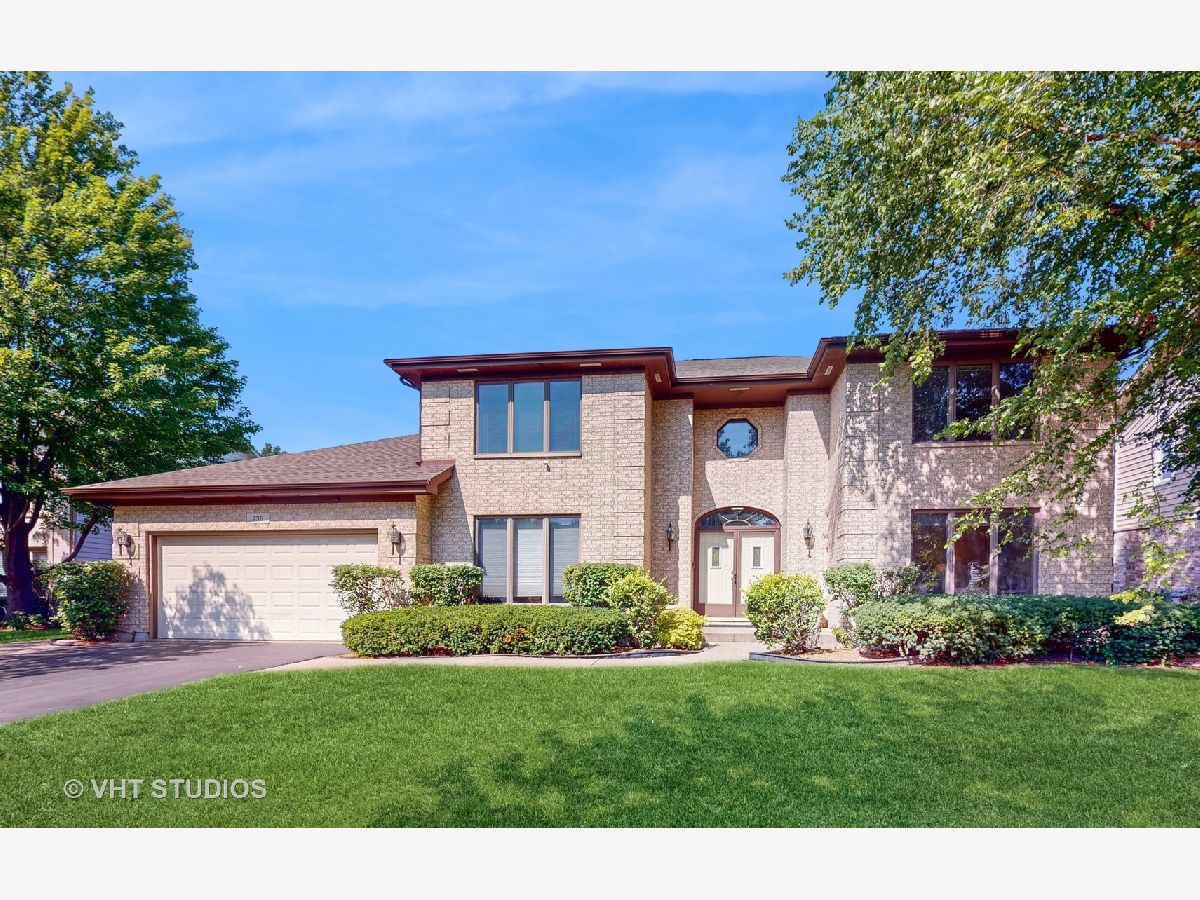
Room Specifics
Total Bedrooms: 5
Bedrooms Above Ground: 5
Bedrooms Below Ground: 0
Dimensions: —
Floor Type: —
Dimensions: —
Floor Type: —
Dimensions: —
Floor Type: —
Dimensions: —
Floor Type: —
Full Bathrooms: 4
Bathroom Amenities: Whirlpool,Separate Shower,Double Sink
Bathroom in Basement: 1
Rooms: —
Basement Description: Finished
Other Specifics
| 2 | |
| — | |
| — | |
| — | |
| — | |
| 74X126X96X128 | |
| — | |
| — | |
| — | |
| — | |
| Not in DB | |
| — | |
| — | |
| — | |
| — |
Tax History
| Year | Property Taxes |
|---|---|
| 2008 | $16,466 |
| 2023 | $20,755 |
Contact Agent
Nearby Similar Homes
Nearby Sold Comparables
Contact Agent
Listing Provided By
Baird & Warner

