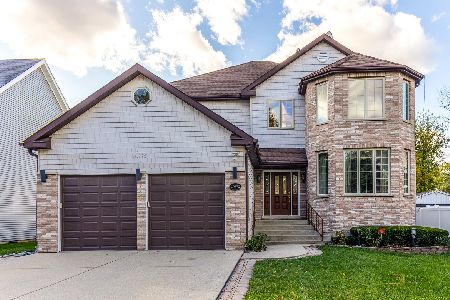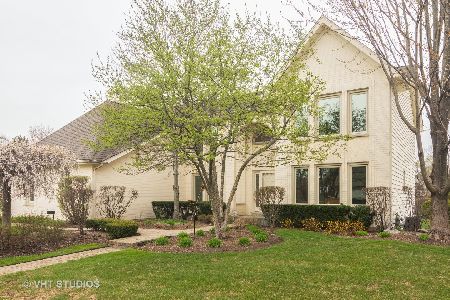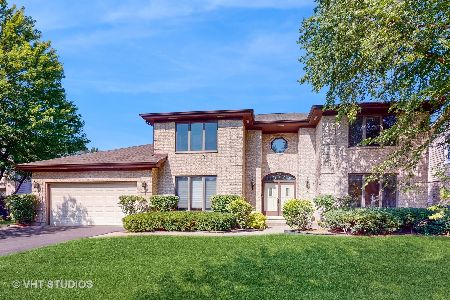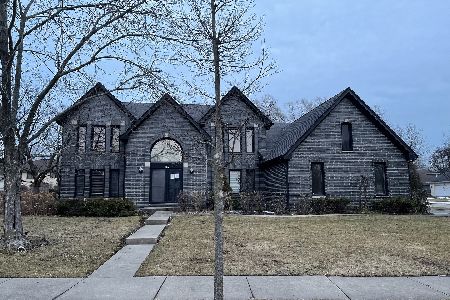730 Joel Lane, Buffalo Grove, Illinois 60089
$587,500
|
Sold
|
|
| Status: | Closed |
| Sqft: | 3,182 |
| Cost/Sqft: | $189 |
| Beds: | 4 |
| Baths: | 4 |
| Year Built: | 1991 |
| Property Taxes: | $16,252 |
| Days On Market: | 3667 |
| Lot Size: | 0,30 |
Description
Totally updated Parkchester Estates beauty* Awesome open floor plan with vaulted ceiling's, skylights & recessed lights galore* Hardwood floors t/o first floor* Dream kitchen w/ large center island, breakfast bar, top-of-the-line SS Thermador appliances, Subzero refrigerator, cherry & maple cabinets, granite counters & tile backsplash*Custom window treatments throughout*Updated baths* Large master w/custom walk-in closet & luxury master bath with separate shower and soaking tub* Awesome brick & cedar 3 season room* Full finished basement w/ 5 bedroom & full bath, movie theater & tons of additional storage* Large mud room w/ cubbies & three-year-old washer & dryer* Large corner lot* Brick paver front walk, driveway & 3rd car apron & oversized brick paver patio* sprinkler system* custom landscape lighting* Top of line alarm system* NEW windows* NEW front door* C NO PET electric fence* Built-In Doggie Door & so much more!
Property Specifics
| Single Family | |
| — | |
| Contemporary | |
| 1991 | |
| Full | |
| CUSTOM | |
| No | |
| 0.3 |
| Lake | |
| Parkchester | |
| 0 / Not Applicable | |
| None | |
| Lake Michigan | |
| Public Sewer | |
| 09135891 | |
| 15332200180000 |
Nearby Schools
| NAME: | DISTRICT: | DISTANCE: | |
|---|---|---|---|
|
Grade School
Earl Pritchett School |
102 | — | |
|
Middle School
Meridian Middle School |
102 | Not in DB | |
|
High School
Adlai E Stevenson High School |
125 | Not in DB | |
Property History
| DATE: | EVENT: | PRICE: | SOURCE: |
|---|---|---|---|
| 27 Apr, 2016 | Sold | $587,500 | MRED MLS |
| 25 Mar, 2016 | Under contract | $599,999 | MRED MLS |
| — | Last price change | $624,900 | MRED MLS |
| 10 Feb, 2016 | Listed for sale | $634,900 | MRED MLS |
| 16 Jul, 2020 | Sold | $563,000 | MRED MLS |
| 4 Jun, 2020 | Under contract | $599,900 | MRED MLS |
| 1 May, 2020 | Listed for sale | $599,900 | MRED MLS |
Room Specifics
Total Bedrooms: 5
Bedrooms Above Ground: 4
Bedrooms Below Ground: 1
Dimensions: —
Floor Type: Carpet
Dimensions: —
Floor Type: Carpet
Dimensions: —
Floor Type: Carpet
Dimensions: —
Floor Type: —
Full Bathrooms: 4
Bathroom Amenities: Separate Shower,Double Sink,Double Shower,Soaking Tub
Bathroom in Basement: 1
Rooms: Bedroom 5,Office,Recreation Room,Sun Room
Basement Description: Finished
Other Specifics
| 2 | |
| Concrete Perimeter | |
| Brick | |
| Patio, Screened Patio, Brick Paver Patio, Storms/Screens | |
| Corner Lot,Landscaped | |
| 106X128X104X125 | |
| — | |
| Full | |
| Vaulted/Cathedral Ceilings, Skylight(s), Hardwood Floors, First Floor Laundry | |
| Double Oven, Microwave, Dishwasher, High End Refrigerator, Washer, Dryer, Disposal, Stainless Steel Appliance(s) | |
| Not in DB | |
| Tennis Courts, Sidewalks, Street Lights, Street Paved | |
| — | |
| — | |
| — |
Tax History
| Year | Property Taxes |
|---|---|
| 2016 | $16,252 |
| 2020 | $18,600 |
Contact Agent
Nearby Similar Homes
Nearby Sold Comparables
Contact Agent
Listing Provided By
@properties








