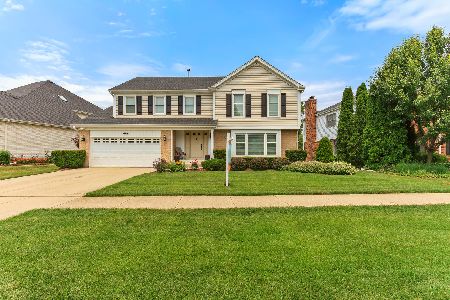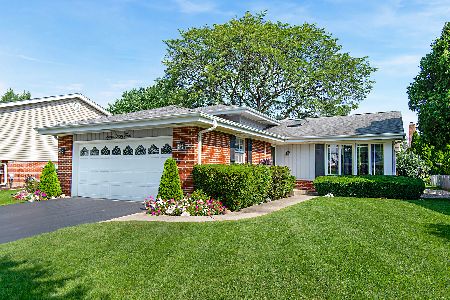710 Kenmare Drive, Des Plaines, Illinois 60016
$615,000
|
Sold
|
|
| Status: | Closed |
| Sqft: | 2,318 |
| Cost/Sqft: | $258 |
| Beds: | 4 |
| Baths: | 3 |
| Year Built: | 1992 |
| Property Taxes: | $9,086 |
| Days On Market: | 1056 |
| Lot Size: | 0,18 |
Description
Just Listed! Prime Interior Location! Expanded Colonial with Sunroom Addition! - Full Finished Basement - Owners Suite has Vaulted Ceilings + Walk in Closet - Family Room with Fireplace Flows Through to Open Living Room - Eat-in Kitchen OPEN to Sunroom & Professionally Landscaped Back Yard + Patio - Top Rated Schools - Super Park District + Recreation Facilities - Easy to Show!
Property Specifics
| Single Family | |
| — | |
| — | |
| 1992 | |
| — | |
| — | |
| No | |
| 0.18 |
| Cook | |
| Kylemore Green | |
| 165 / Annual | |
| — | |
| — | |
| — | |
| 11725918 | |
| 03363100310000 |
Property History
| DATE: | EVENT: | PRICE: | SOURCE: |
|---|---|---|---|
| 31 Mar, 2023 | Sold | $615,000 | MRED MLS |
| 1 Mar, 2023 | Under contract | $599,000 | MRED MLS |
| 24 Feb, 2023 | Listed for sale | $599,000 | MRED MLS |
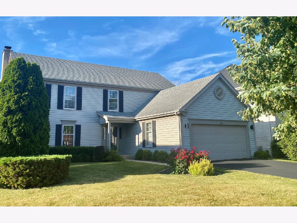
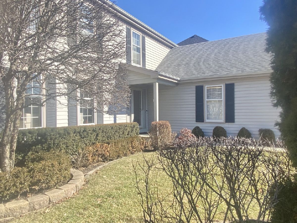
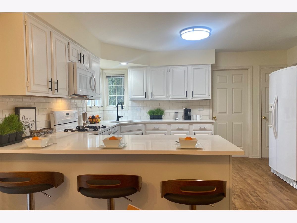
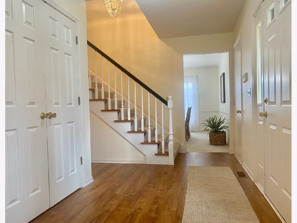
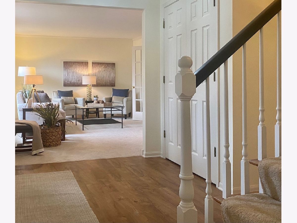
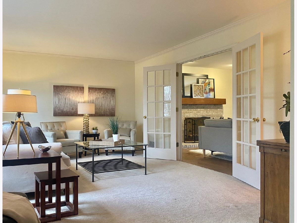
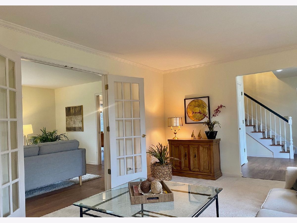
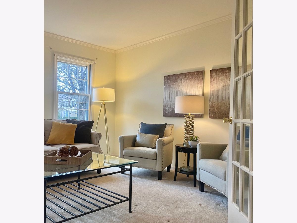
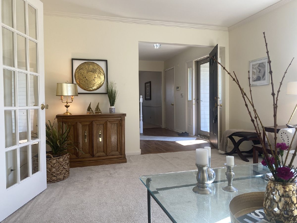
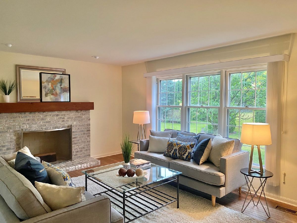
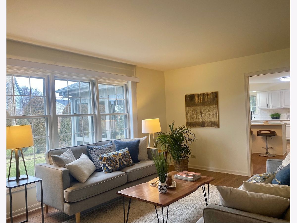
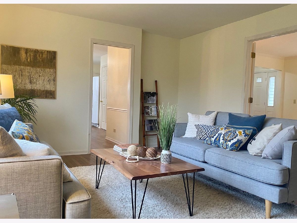
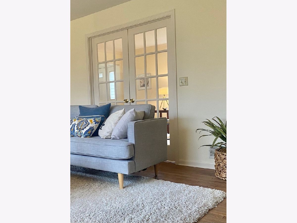
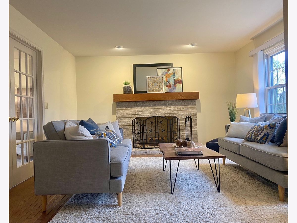
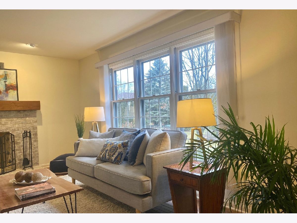
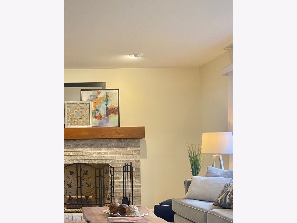
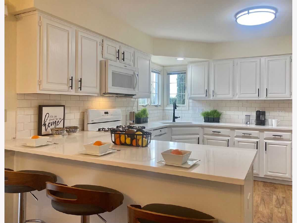
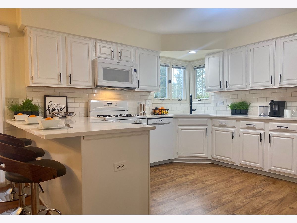
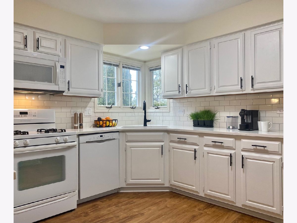
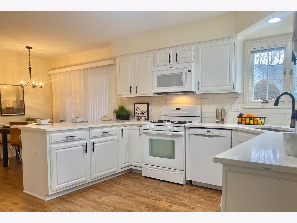
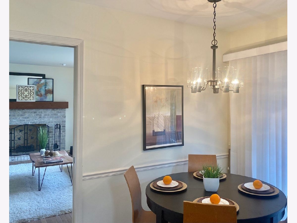
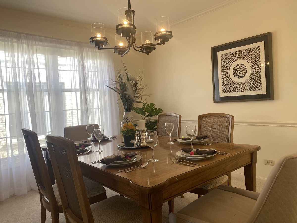
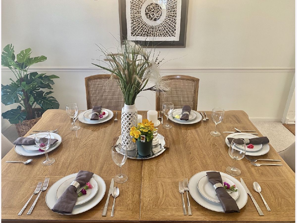
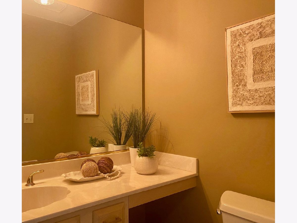
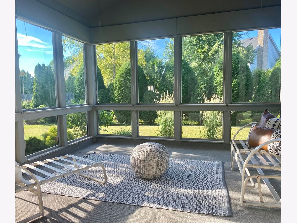
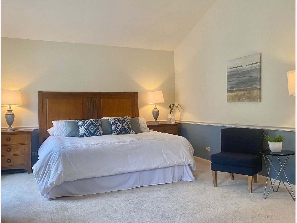
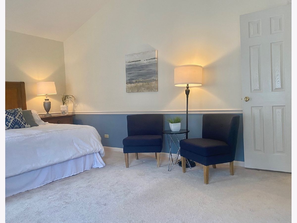
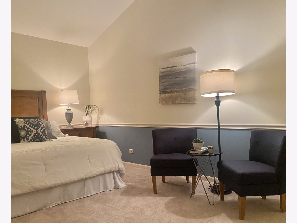
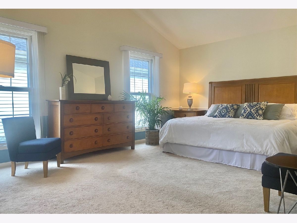
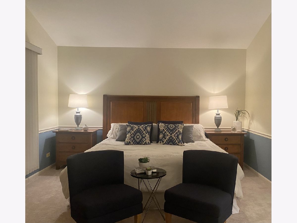
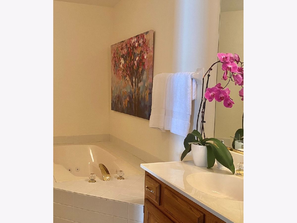
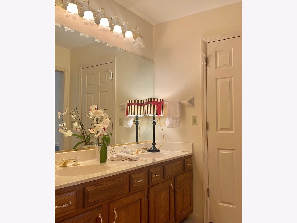
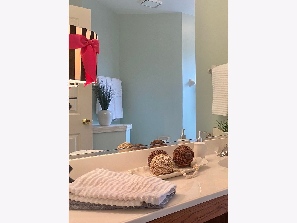
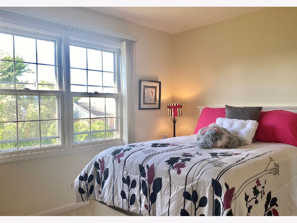
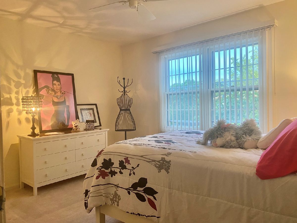
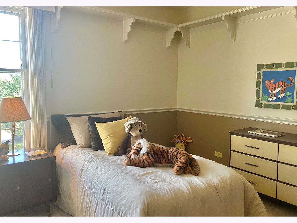
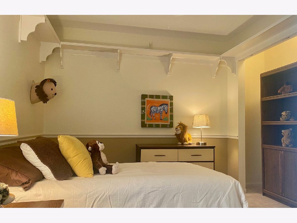
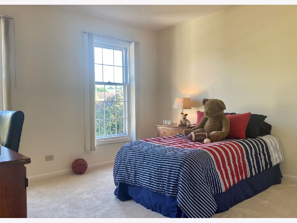
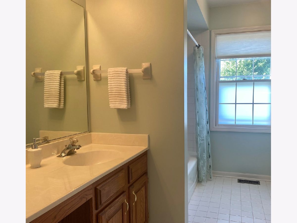
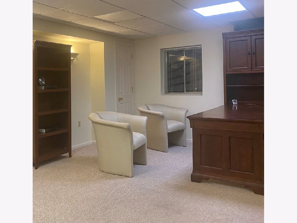
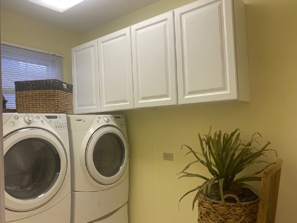
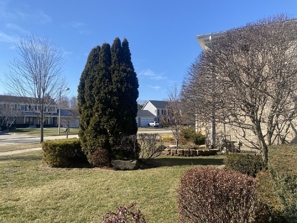
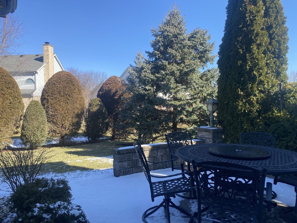
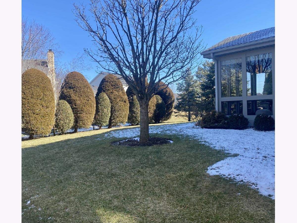
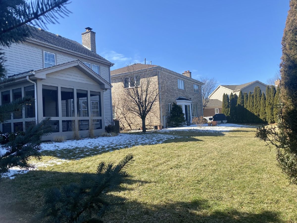
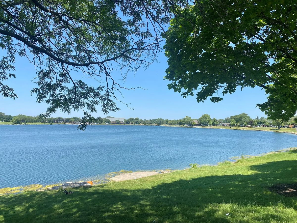
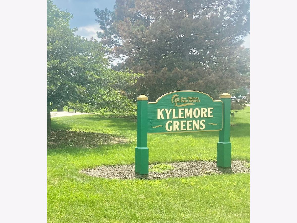
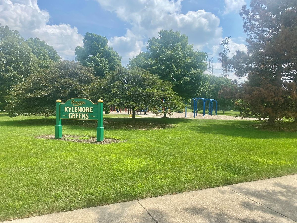
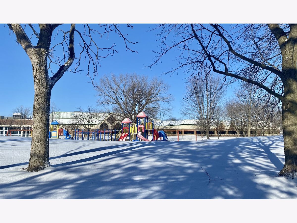
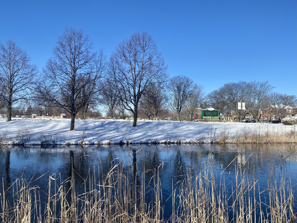
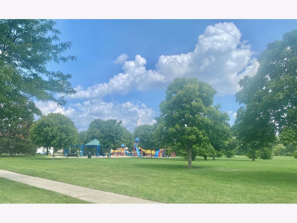
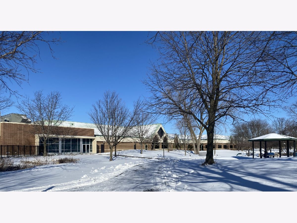
Room Specifics
Total Bedrooms: 4
Bedrooms Above Ground: 4
Bedrooms Below Ground: 0
Dimensions: —
Floor Type: —
Dimensions: —
Floor Type: —
Dimensions: —
Floor Type: —
Full Bathrooms: 3
Bathroom Amenities: Separate Shower,Double Sink,Soaking Tub
Bathroom in Basement: 1
Rooms: —
Basement Description: Finished,Egress Window,Rec/Family Area,Storage Space
Other Specifics
| 2 | |
| — | |
| Asphalt | |
| — | |
| — | |
| 10033 | |
| — | |
| — | |
| — | |
| — | |
| Not in DB | |
| — | |
| — | |
| — | |
| — |
Tax History
| Year | Property Taxes |
|---|---|
| 2023 | $9,086 |
Contact Agent
Nearby Similar Homes
Nearby Sold Comparables
Contact Agent
Listing Provided By
RE/MAX Suburban




